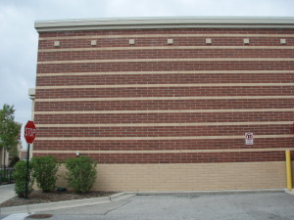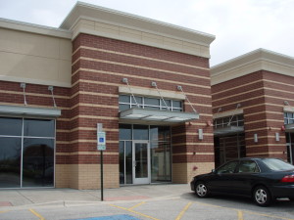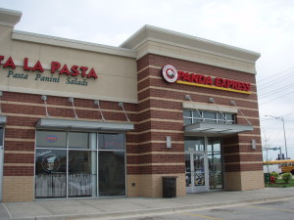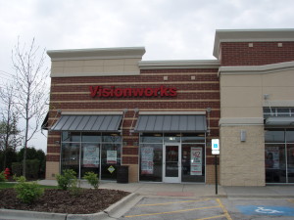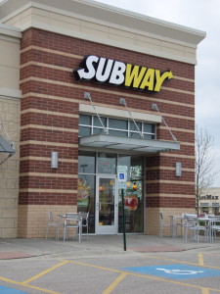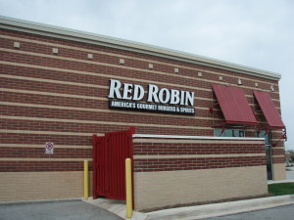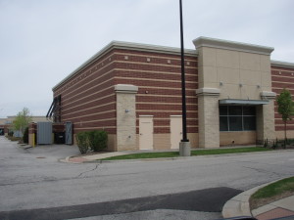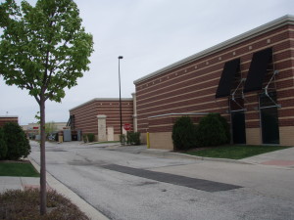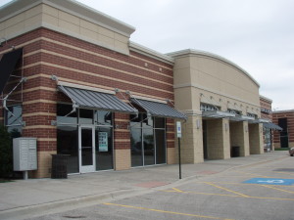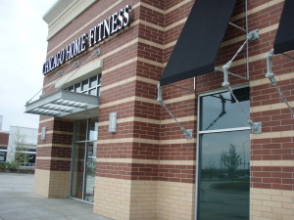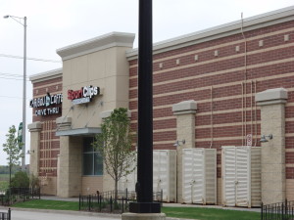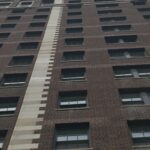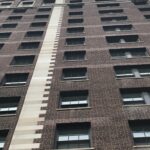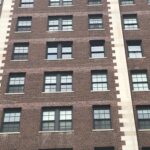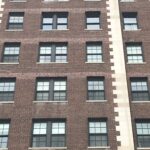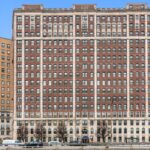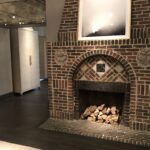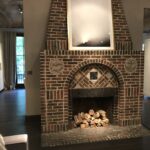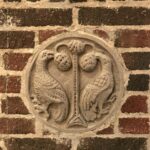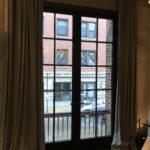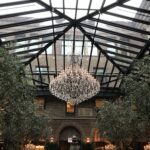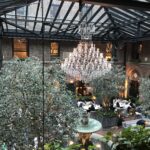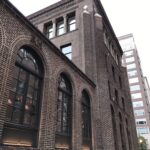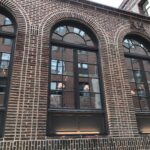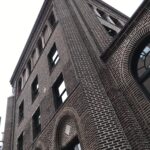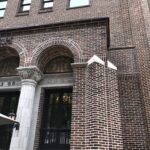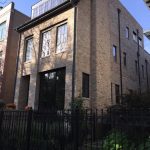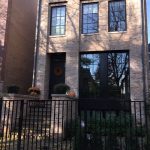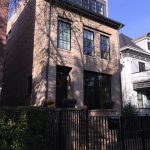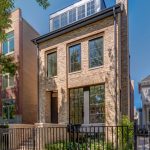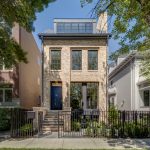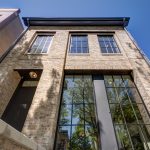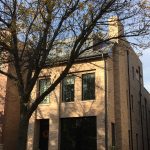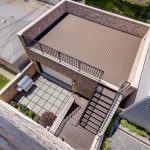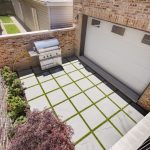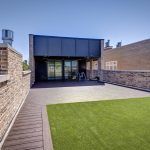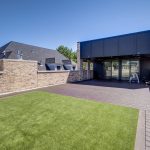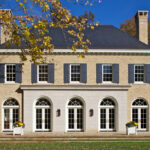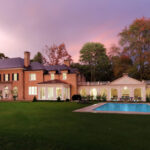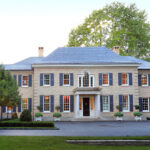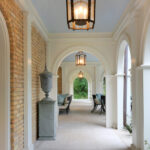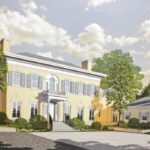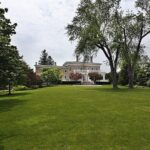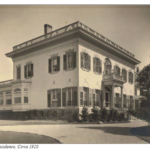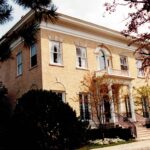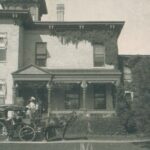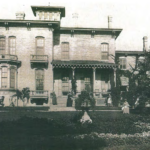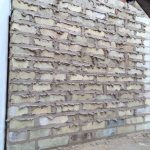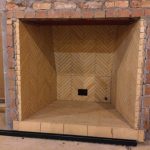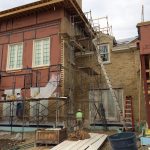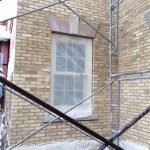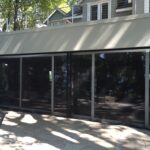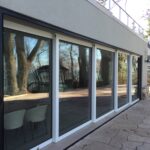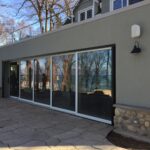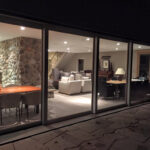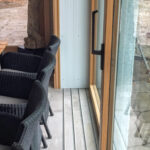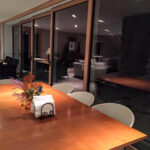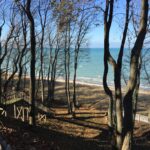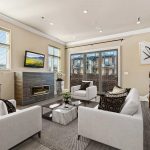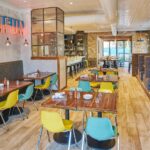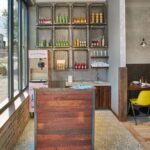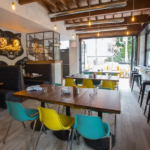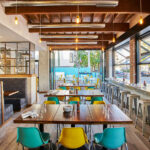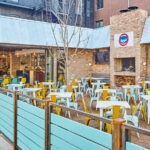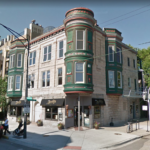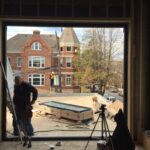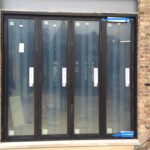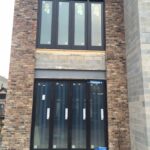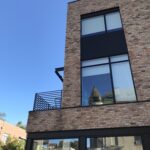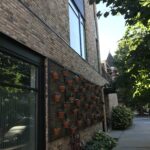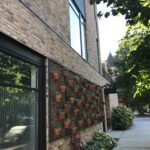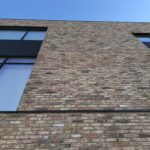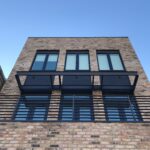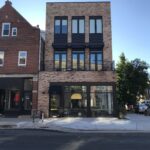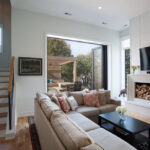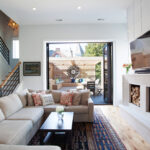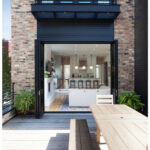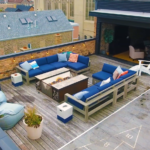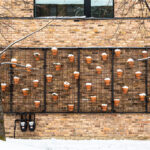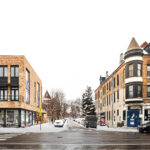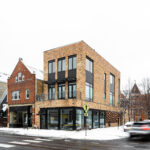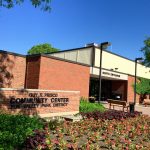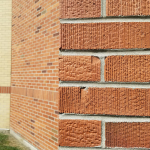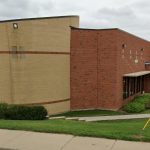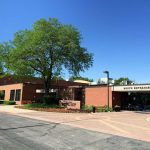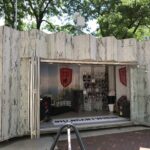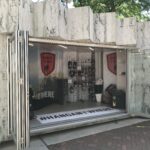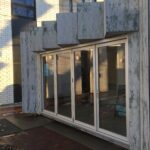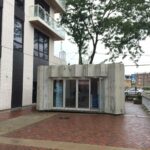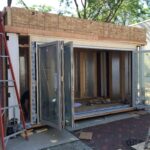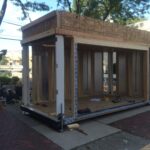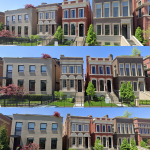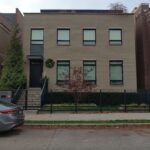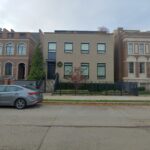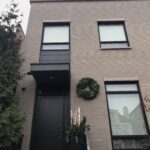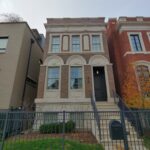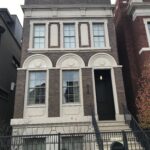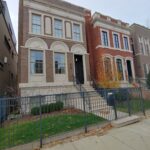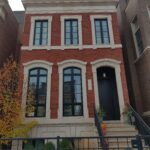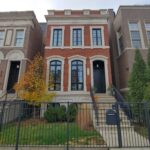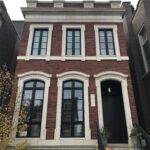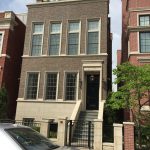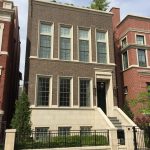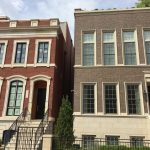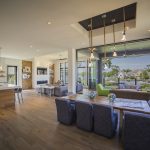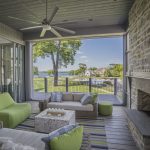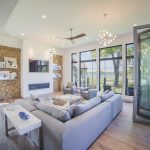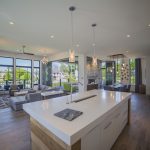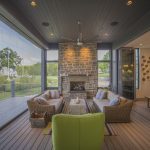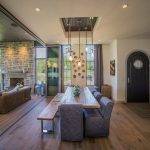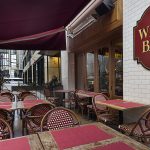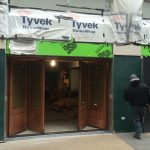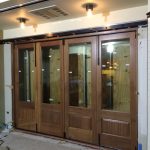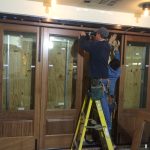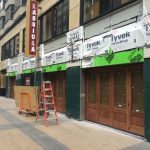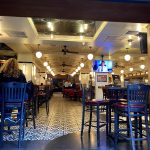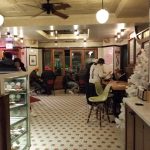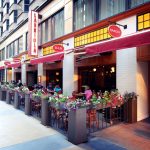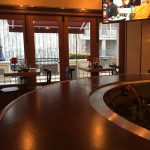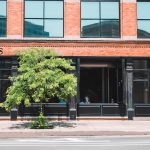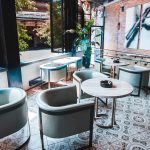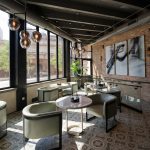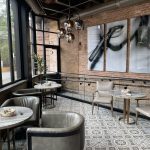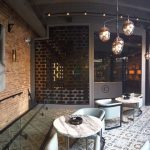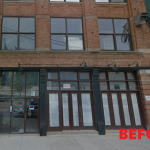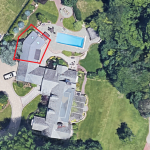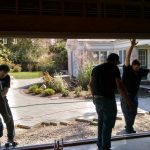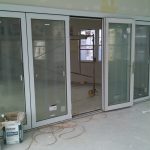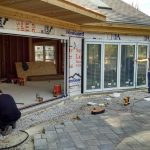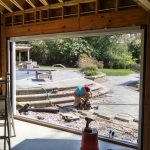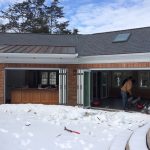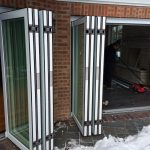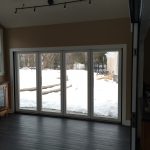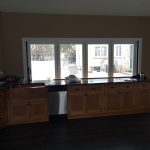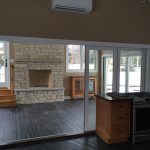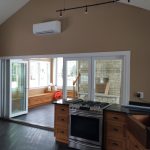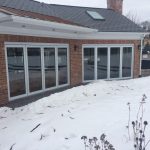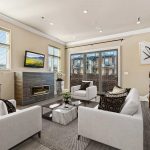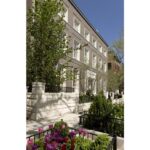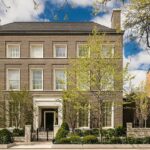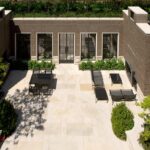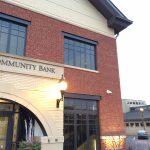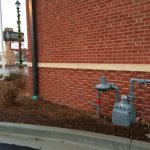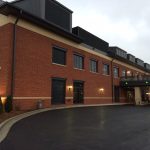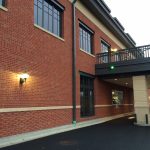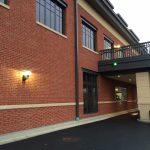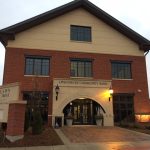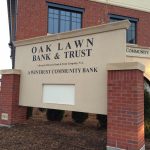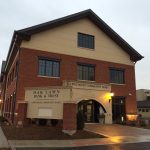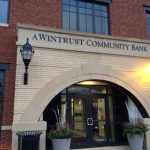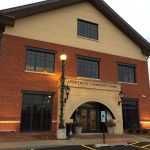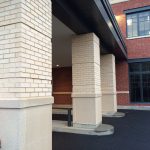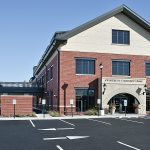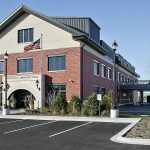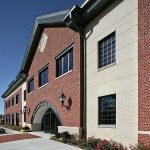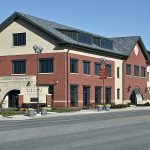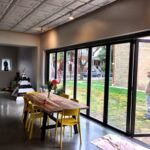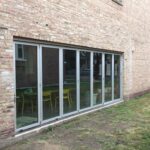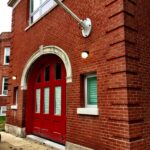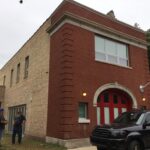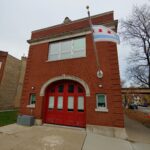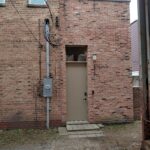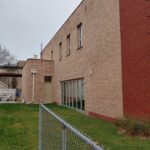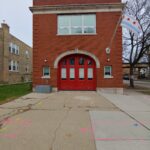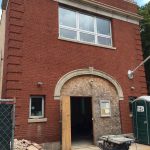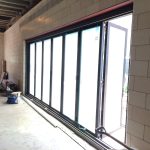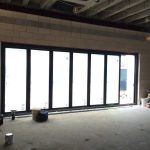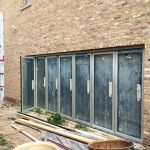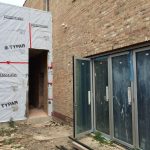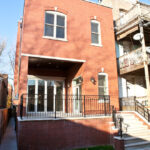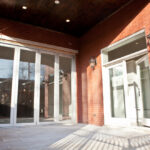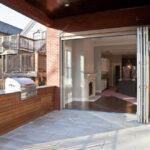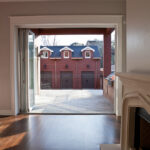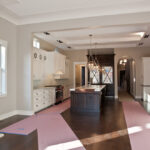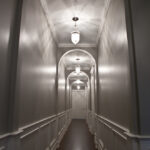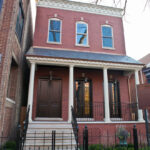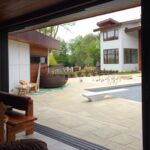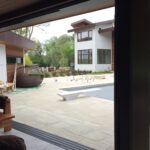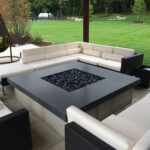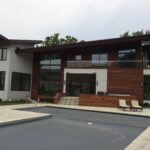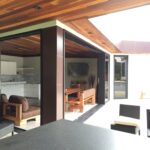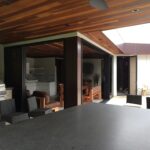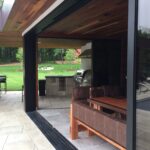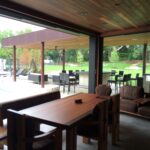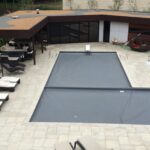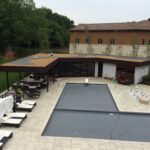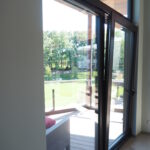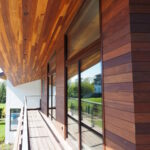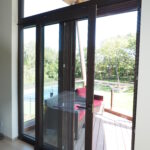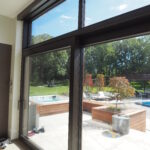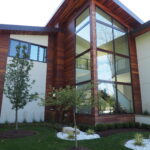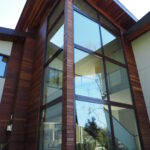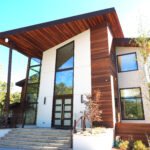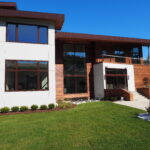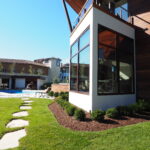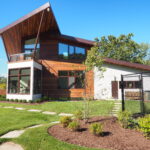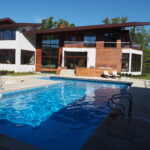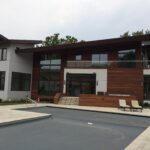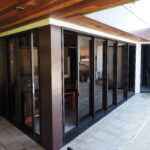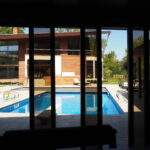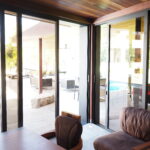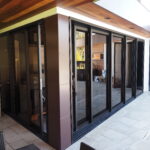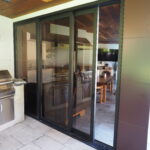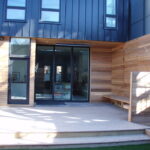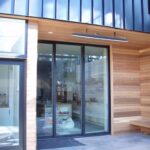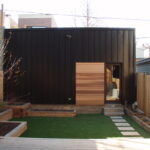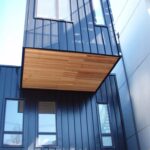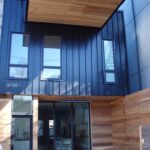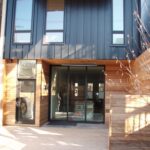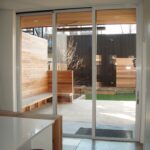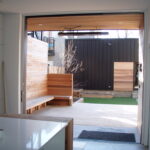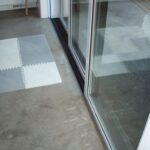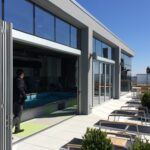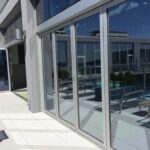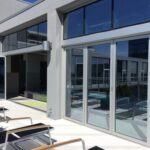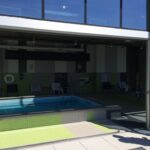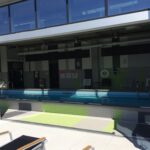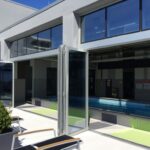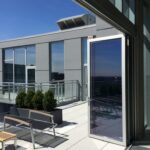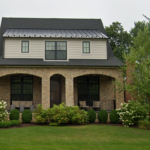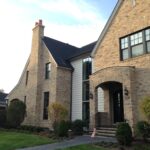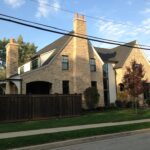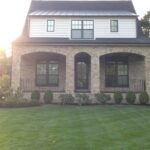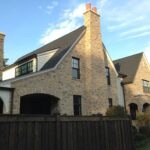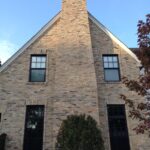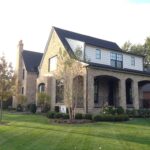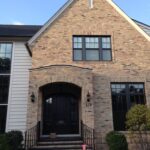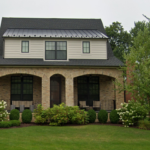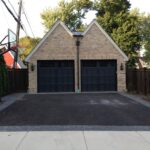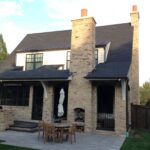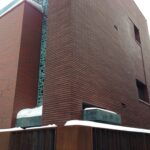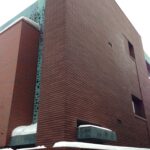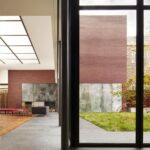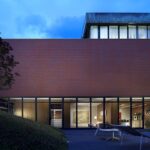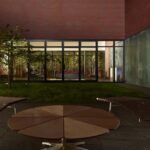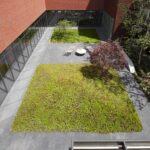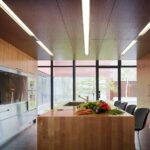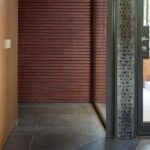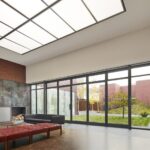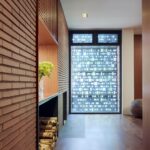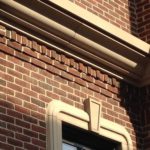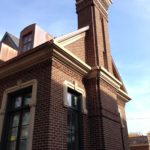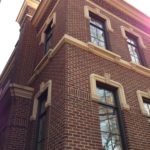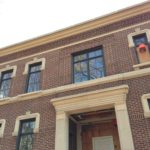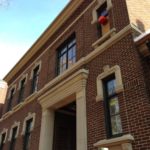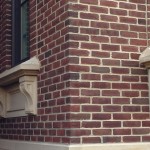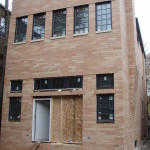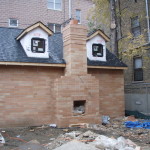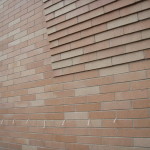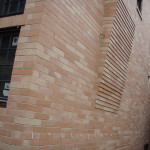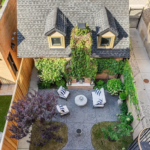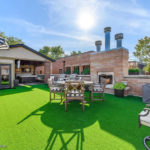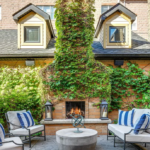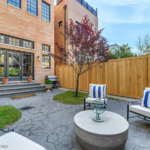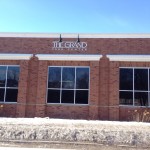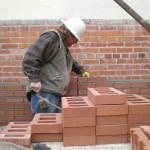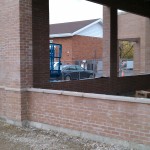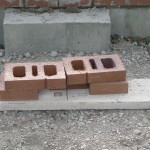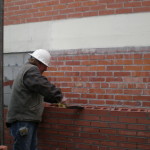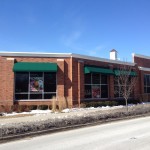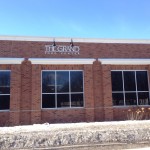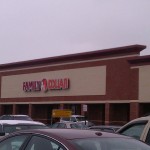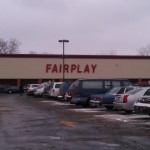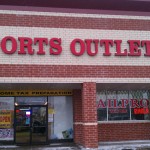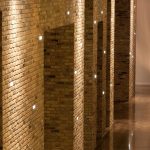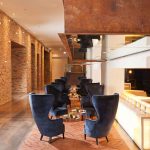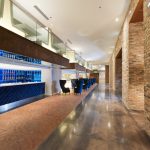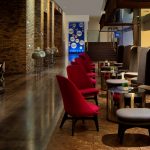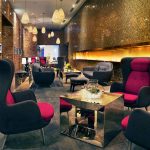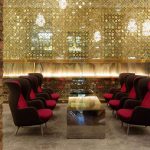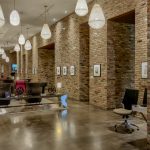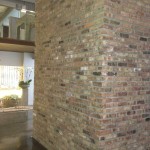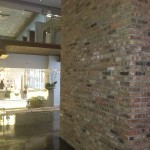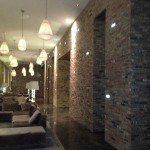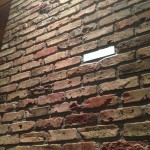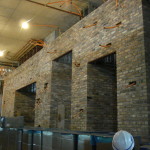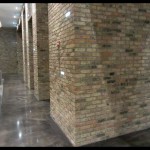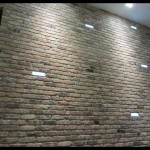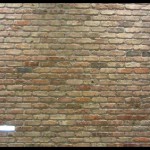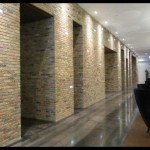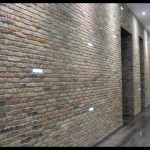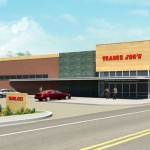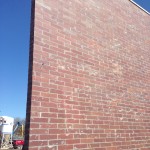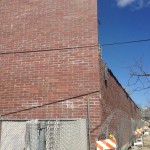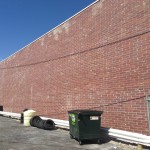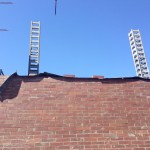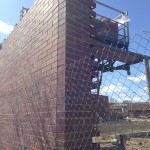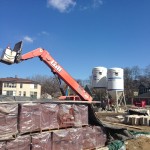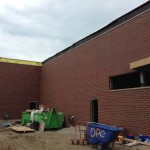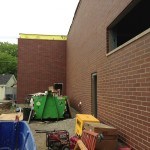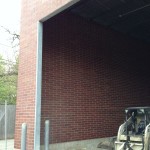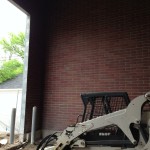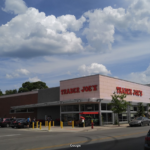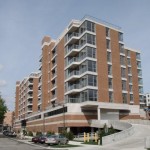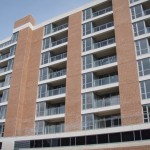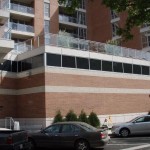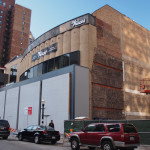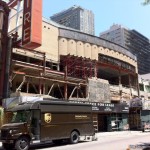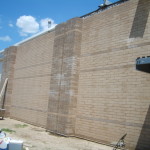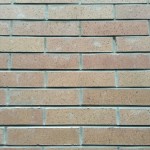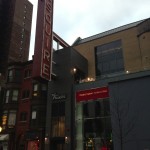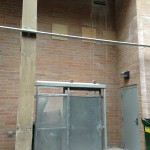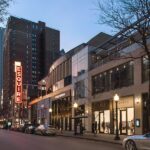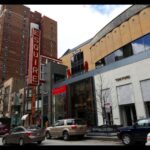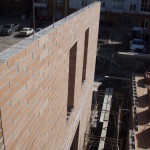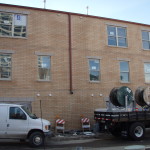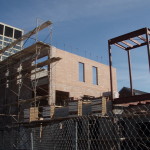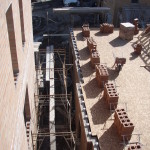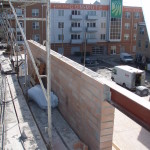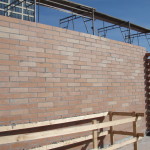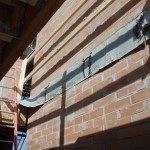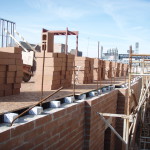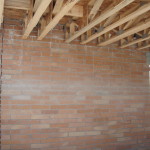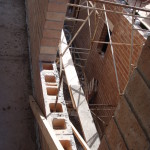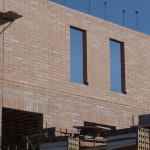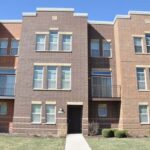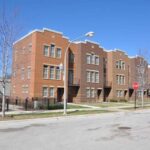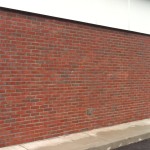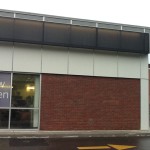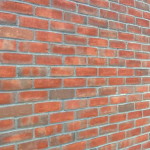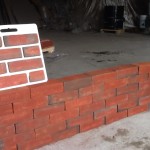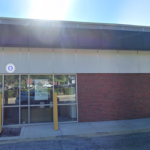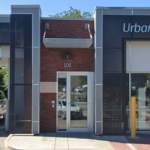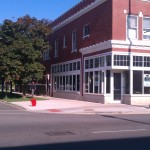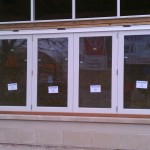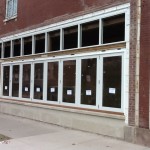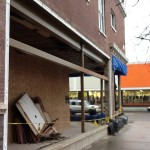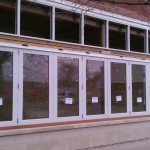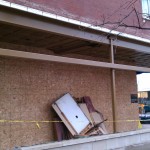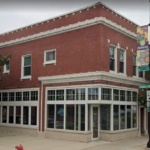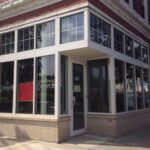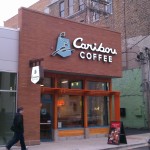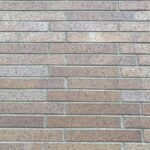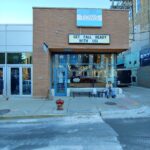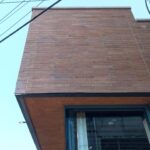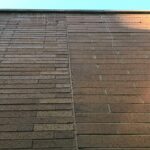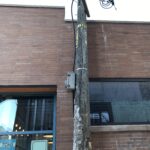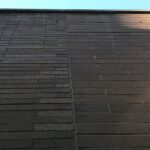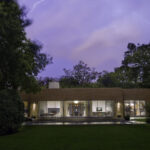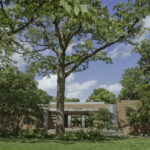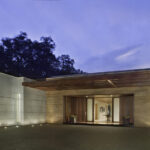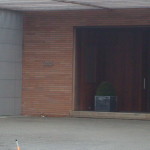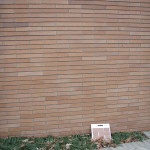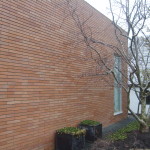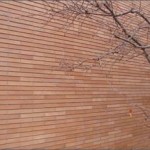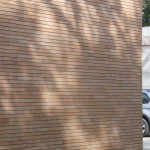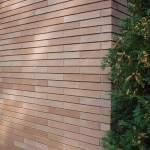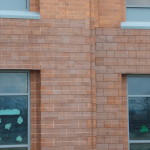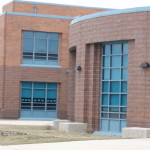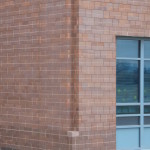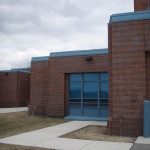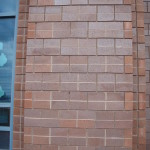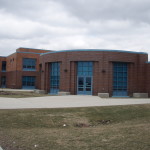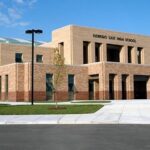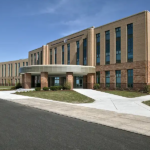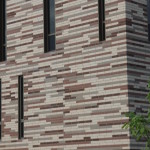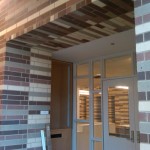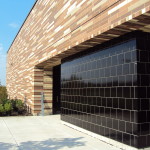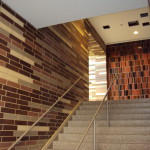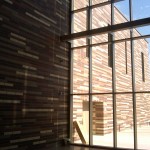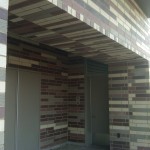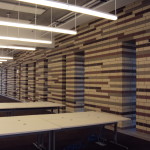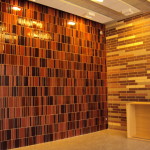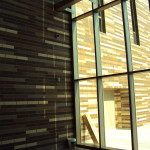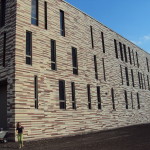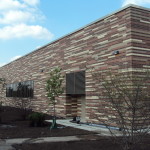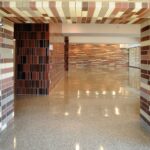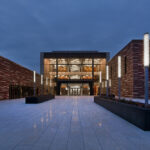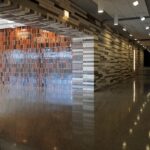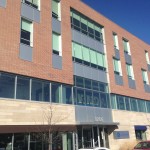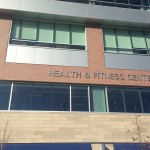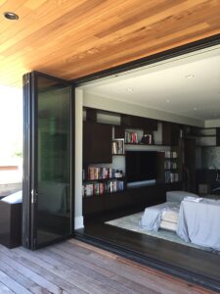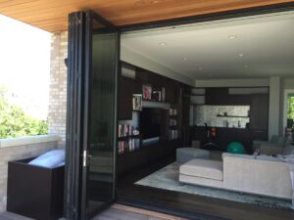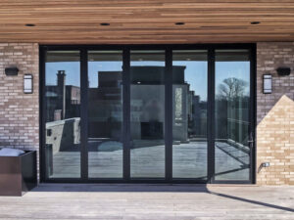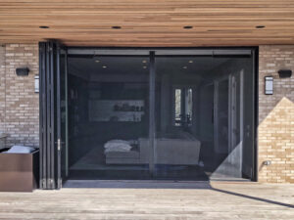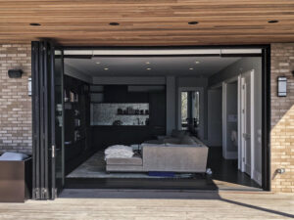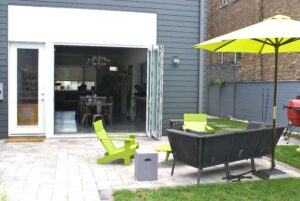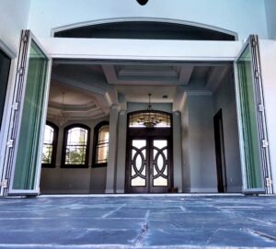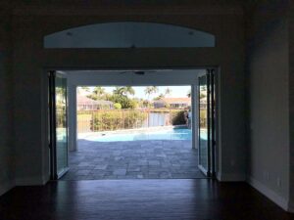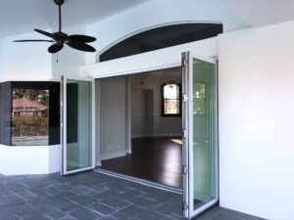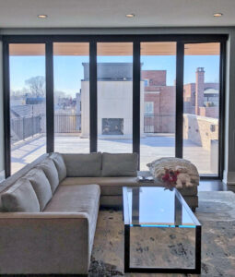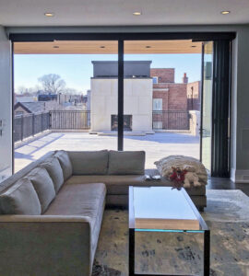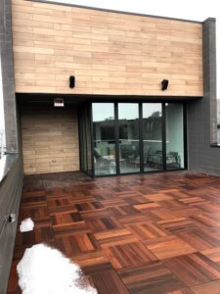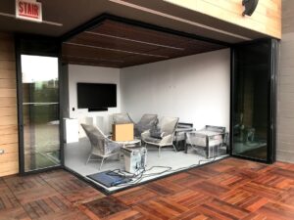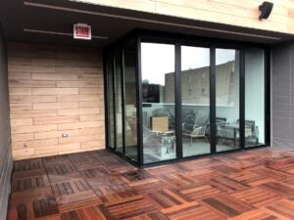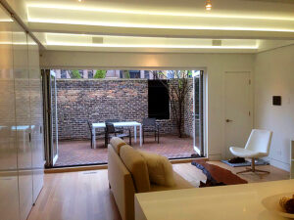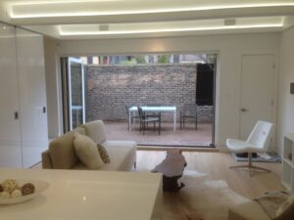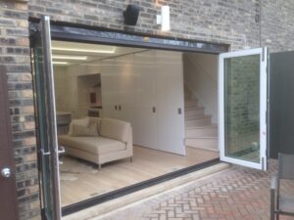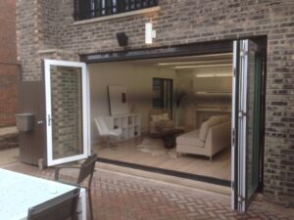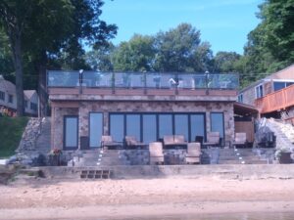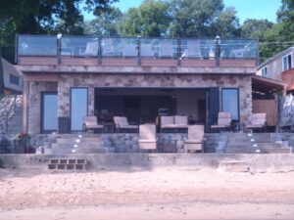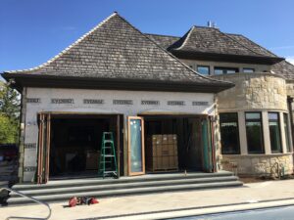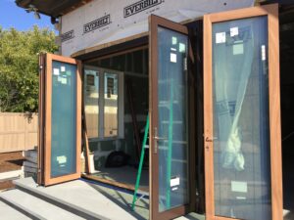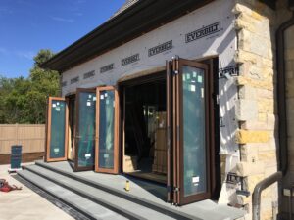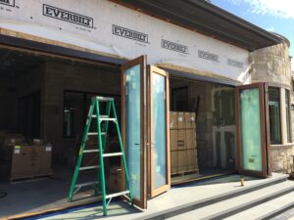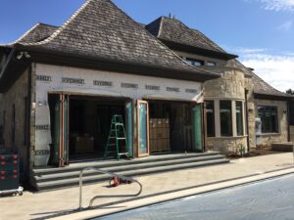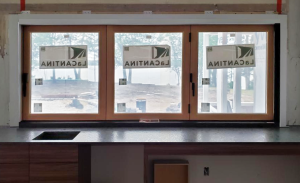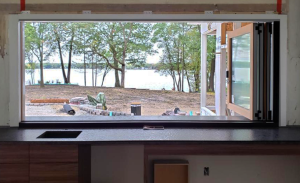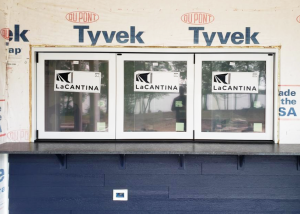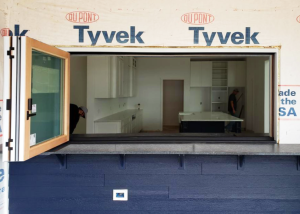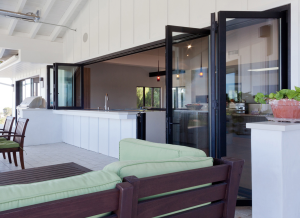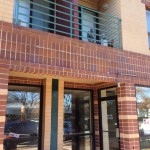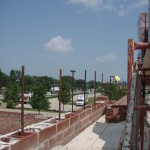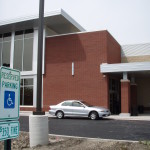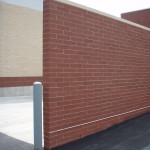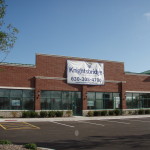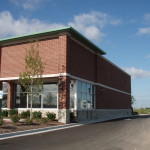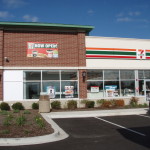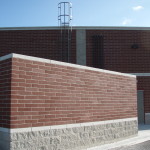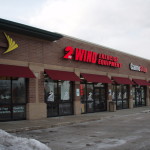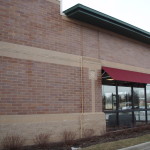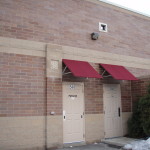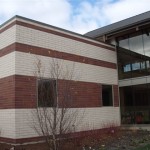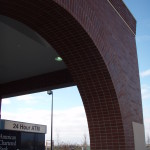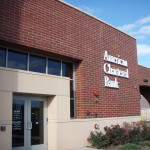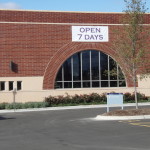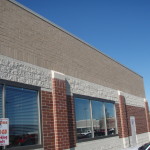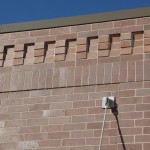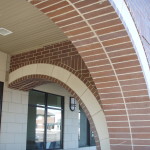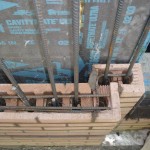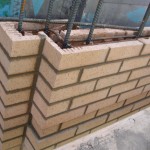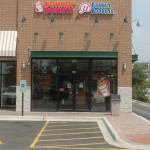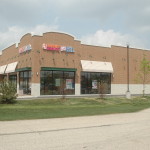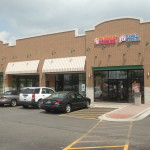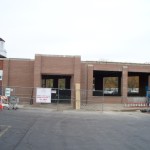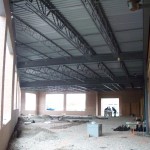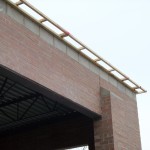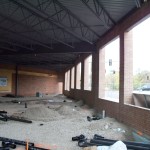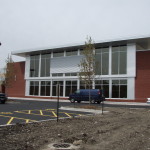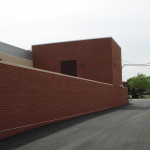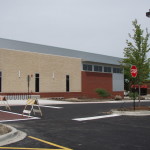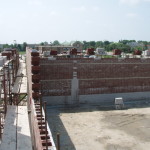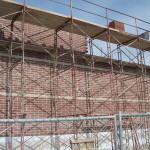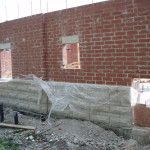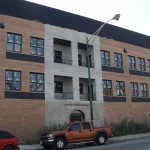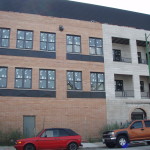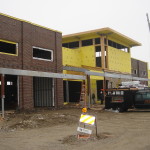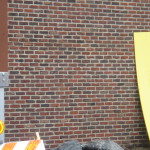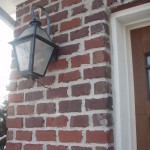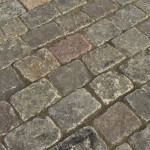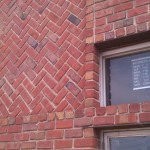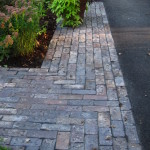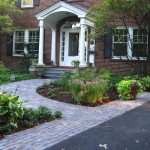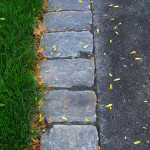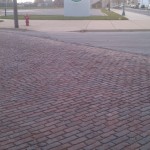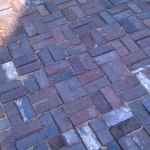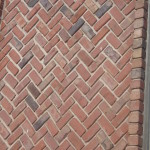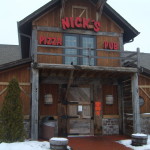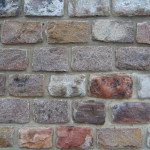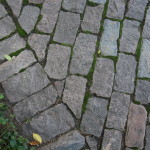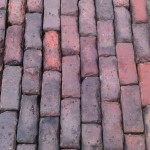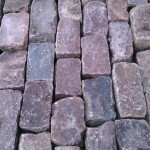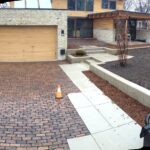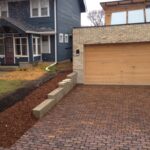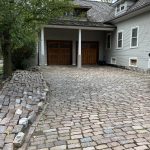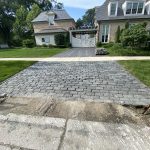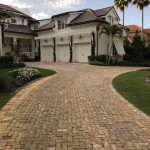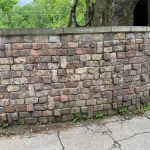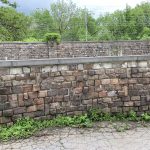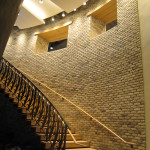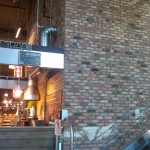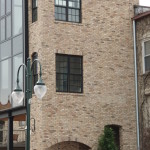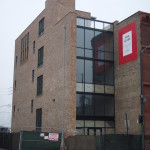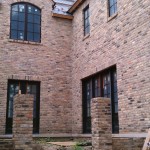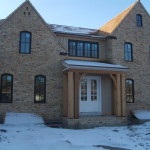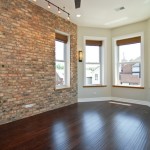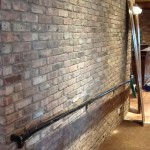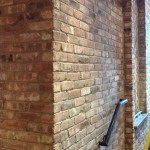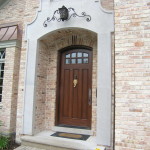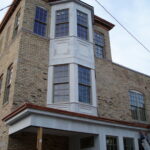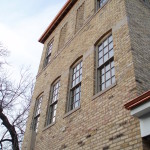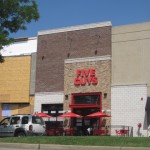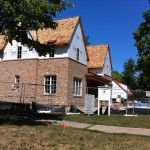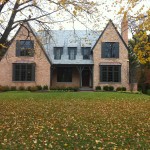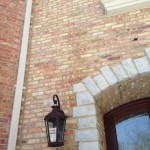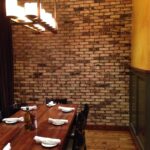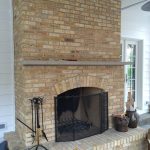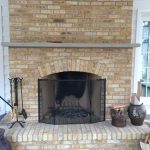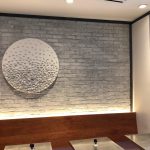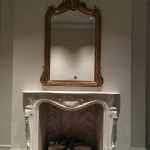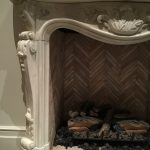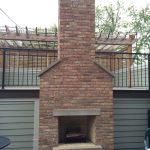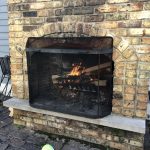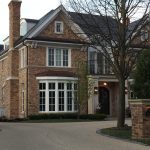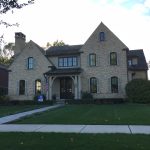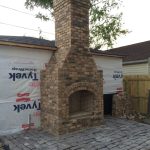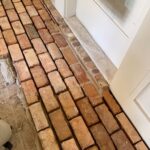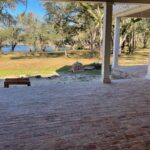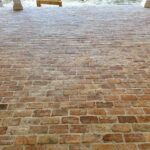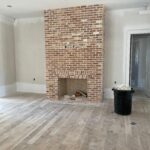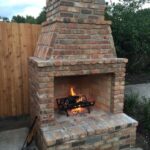Archive Archives: Projects
Poplar Creek Retail – Hoffman Estates, IL
500,000 Square Feet of retail were constructed using Interstate #Atlas Structural Clay Brick. The development / Architectural team designed nearly half a million square feet of retail
Location: Intersection of Route 59 and I-90 in Hoffman Estates, IL
Products: Interstate Brick Company “Mountain Red” and “Desert Sand” colors in the 8″ x 4″ x 16″ Atlas Structural brick size. Emperor sized brick and utility sized brick were also used where veneer applications were necessary.
Links and tags:
Shop the retailers and learn more
Stores that trust #structural #brick and @bricksincorp
Target, Michaels Arts and Crafts, TJ Maxx, PetSmart, OfficeMax, World Market, Sports Authority, Buffalo Wild Wings, Chipotle, Red Robin, Rookies Bar and Grill, Claim Jumper, Stone Eagle Tavern
3750 N Lake Shore – Chicago
Lake Shore Drive is lined with many superb examples of Beaux-Arts architecture designed for Chicago’s upper crust. Amongst them, a classic multi-family work by architect Robert De Golyer at 3750— once described by the Chicago Tribune as “the last word of luxury,” and praised for its use of “high grade face brick” throughout (no cheap common brick, even on the rear and sides)!
When it came time for a multi-year maintenance plan to beautify the aging facade of this historic property, we were proud to provide a custom blend of two bricks from our Summit (Lakewood) and Ragland factories to match the handsome, much-prized original masonry.
Check out the building’s website, or read more about the building’s history here.
LOCATION: 3750 N Lake Shore Dr, Chicago, IL 60613
PROJECT LEAD: Bulley & Andrews Masonry Restoration
PRODUCTS SUPPLIED: Summit (Lakewood) and Ragland blend
Restoration Hardware – Chicago
Designed by legendary Chicago architects Holabird & Roche, the 1914 brick “Three Arts Club” building was originally constructed to house women studying the “three arts” of drama, music, and painting. Founded by a network of well-connected Chicago women, the club’s intent was to provide a safe, proper, and affordable dormitory for young single ladies to live in while pursing their educations. Just a few years shy of its 100th birthday, the deteriorating building was sold to developers and converted into a lavish Restoration Hardware location.
Booth Hansen led the adaptive reuse project, painstakingly working with Chicago Landmarks to restore the building’s decorative mosaics and ornamental brickwork, as well as transforming the courtyard into a glass-topped atrium cafe.
On the exterior, Bricks Incorporated sourced “Full Range Heavy Scratch” brick from Ragland to match the building’s distinctive original brick, which was used for repairs throughout the building. Inside, we provided Marion Ceramics‘ Tumbled Brick Tile for use as pavers near several interior hearths. Check out the gallery of images and links below to see how beautifully this adaptive reuse project turned out!
AWARDS:
Silver Award Winner, 2016 Reconstruction Awards
2016 Preservation Excellence Award, Commission on Chicago Landmarks
LOCATION: 1300 N Dearborn St, Chicago, IL 60610
This property is a Chicago Landmark and part of the National Register of Historic Places.
Read more about the building’s history on the Chicago Tribune.
Read the project profile on Architectural Digest.
Read more about the project on the GC’s website.
See the project on the architect’s website.
ARCHITECT: Booth Hansen
MASON: Central Building, A. Horn Masonry
RESTORATION CONSULTANT: Backen, Gillam & Kroeger
GC: Pepper Construction
PRODUCTS SUPPLIED: Marion Ceramics, Ragland Brick
Little Pink House — Chicago
Pink houses are always magical — and even more so when their cheerful hue comes from the use of reclaimed common brick! This beautiful single family residence in Wrigleyville came about as a collaboration with our friends at Barrett Homes. Though decidedly modern inside, the new construction property looks right at home amongst its turn-of-the-century neighbors thanks to the careful brick selection (a particularly gorgeous batch of “Light Pink”). Recessed, divided light windows, a traditional roofline, and that quintessentially-Chicago front stoop also contribute to infuse the design with a touch of history.
The bricks carry over to the rear of the house, where a two-level outdoor patio encompasses the backyard and the top of the garage. A separate rooftop terrace sprawls across the third floor; each sunny deck is hemmed in by a masonry knee wall around the perimeter for safety. For anyone counting… that’s THREE unique outdoor spaces hidden behind one classic facade. Amazing!
LOCATION: Wrigleyville, Chicago
BUILDER: Barrett Homes
PRODUCTS SUPPLIED: “Light Pink” reclaimed common brick
Historic Estate – North Chicagoland
Believe it or not, this magnificent home has roots as one of the oldest homes on Chicago’s north shore. In 1857, prominent early settler Jared Gage built the original, Italianate-style residence on a tract of land he acquired along Lake Michigan. Gage had operated Chicago’s first steam flour mill, but grew dismayed at the lack of sanitation that came with city living. His then-rural property north of the city promised to be the perfect locale for a healthy retirement.
In 1860, the steamship Lady Elgin crashed near the residence, and the home served as a makeshift hospital for survivors of the disaster. Area residents rode horses down to Northwestern University to find young men to help pull out survivors!
By 1917, the home’s new owners opted to heavily renovate the home, creating the classic Georgian appearance which can still be seen today. (Further additions were built in 1941, 1955, and 1986.)
In 2015, it came time yet again for this historic property to be modernized. Working with Northworks to adapt and refresh the palatial estate to their liking, the current owners thoughtfully preserved many elements of the original design. Although the street-side facade was moved 45 feet back, it was carefully restored to its former glory with the help of our brick matching expertise. We provided historic, reclaimed Milwaukee Cream and Clay Buff commons to the project to allow for seamless repairs and an in-kind addition that blends in perfectly with the home’s turn-of-the-century aesthetic.
Read about the building’s history from the Chicago Tribune.
Read the preservation committee report (detailed history + images).
Read more about the project on the architect’s website.
LOCATION: Hubbard Woods, North Chicagoland
ARCHITECT: Northworks
GC: Sylvester Construction
MASON: Total Masonry
PRODUCTS SUPPLIED: Reclaimed Milwaukee Creams and Clay Buff Commons
Lakefront Cottage – Union Pier, MI
Check out this enormous, 30-foot-wide lift-and-slide system from Weiland Sliding Doors! Installed on a beautiful lakefront home in Union Pier, Michigan, all 5 panels can be stacked off to one side for unfettered patio access. After all, what’s the point of this amazing waterfront view if you can’t tuck the whole facade out of sight?!
Although open floor plan designs like this one are superb for entertaining, we frequently encounter customers concerned about bugs inviting themselves into the party as well. With integrated screens and shades, bugproofing pulls out from each side of the opening in a flash.
LOCATION: Union Pier, Michigan
ARCHITECT: Door Thirteen
PRODUCTS SUPPLIED: Weiland Sliding Doors, Brio Screens
North Clifton Residence — Chicago
Look — no one loves good weather better than a Chicagoan. On a beautifully sunny and temperate day, you’ll find countless city residents flinging open their doors and windows to let the breeze waft through!
These homeowners in Lincoln Park outfitted their three-story residence with a set of bi-folding LaCantina Doors on every floor. Perfectly paired with their spacious open floor plan, there’s nothing to stop fresh air from reaching every corner of this contemporary home. Winter time isn’t a concern, either, as thermally-controlled construction will keep the frigid air right where it belongs… outside. Talk about the best of both worlds!
Believe it or not, we supplied this job all the way back in 2013. It’s nice to see how well this project has aged! In fact, if we sold it again today, there’d only be one change: the customer could email their paperwork rather than fax it.
See more photos on the architect’s website.
LOCATION: Lincoln Park, Chicago
ARCHITECT: Boomgaarden Architects
GC: BOWA Construction
INSTALLER: RV Builders
PRODUCTS SUPPLIED: LaCantina Doors
Tuco & Blondie – Chicago
Everyone loves tacos … and these windows we installed at Mexican restaurant Tuco & Blondie back in 2016! A variety of bifolding door systems from LaCantina Doors gave a much-needed facelift to this former dive bar, letting in tons of natural sunlight and opening the interior space up to the patio and busy sidewalk outside. Inspired by the colorful imagery of La Loteria, the architects at SPACE created a lively and bright interior that invites the surrounding neighborhood inside for good food, cocktails, and conversation. Quite the before and after!
Read more about the development here.
LOCATION:3358 N Southport Ave, Chicago, IL 60657
ARCHITECT: SPACE Architects + Planners
INTALL: R&R Glass
PRODUCTS SUPPLIED: LaCantina Doors
Damen Reclaimed Residence – Chicago
After a decade of professional collaboration, we were honored to work on this residence for LG Construction director Matt Wilke!
Choosing full range Chicago common reclaimed brick for the home’s exterior helped the new project blend in nicely with the aesthetic of the surrounding neighborhood, while ultra-modern LaCantina bifolding doors on the rooftop deck allow the living room to flow seamlessly into an exterior patio.
In true big-city-that-feels-like-a-small-town fashion, interior design firm (and frequent Bricks Inc associate) Studio Gild eventually moved into the first floor retail space, where they remain today.
See more photos on the architect’s website!
Read the case study here.
LOCATION: Wicker Park, Chicago
ARCHITECT: Lawton Stanley Architecture
BUILDER: LG Development
PRODUCTS SUPPLIED: Reclaimed Full Range Chicago Commons + LaCantina Doors
Prisco Community Center — Prisco, IL
Another day, another successful brickmatching project! We were pleased to provide a custom brick blend for a large addition to the Fox Valley Park District Prisco Community Center in Aurora, Illinois.
The original building, constructed in the 1980s, was quickly outgrown as the surrounding area swelled in population over the course of the next three decades. Ownership tasked architects, Cordogan Clark, with expanding the popular recreation facility from 1,500 to 5,000 square feet, hoping to replicate the look of the scratched vintage Streator Brick used on the existing facade (pictured in the last image here) along the new eastern wing.
Unfortunately, as so often happens… knowing the source of the bricks didn’t help in procuring more. After all, companies change, as do clay pits, and production techniques! With the manufacturer having gone out of business in 2012, we instead turned to the red brick experts at Ragland Brick. Two of their colors — “Red V-Score” and “Full Range V-Score” were combined in perfectly fine-tuned percentages to evoke the spirit of the original masonry. We were even able to match the yellow accent brick for minor repairs using Brampton Brick’s “Buff Velour” shade.
It was an honor to help the residents of Fox Valley modernize their recreation center for a new era! Community members can now enjoy ample public programming, a brand-new fitness center, meeting rooms, & more all under one (bigger) roof.
LOCATION: 150 W Illinois Ave, Aurora, IL 60506
ARCHITECT: Cordogan Clark
GC: RC Wegman Construction
MASON: Cyberdyne Masonry
PRODUCTS SUPPLIED: Brampton Brick, Ragland Brick
Boombox Pop-up – Chicago, IL
We were thrilled to help realize the creation of Milwaukee Avenue’s Boombox pop-up storefront. Upcycled from a shipping container, this climate-controlled mini-retail boutique is available to rent for pop-up shops, cultural & community events, brand marketing experiences, & more! LaCantina Doors on the front façade allow the space to open up to the plaza it inhabits, inviting in passerby and area residents.
Check out some past uses of the structure by browsing the #shopboombox tag on Instagram.
AWARDS:
— AIA Chicago Small Projects Award
— SXSW ECO 2016 Place By Design Award
LOCATION: Jan Metzger Court, 1262 N. Milwaukee Avenue
Read more about the project on Architizer.
Learn more on the architect’s website.
ARCHITECT: Latent Design
GC: Formed Space
PRODUCTS SUPPLIED: LaCantina Doors
Lakewood Townhomes – Chicago
Over the course of a few years, we had the pleasure of contributing brick to four new construction single-family homes built on North Lakewood Ave in Chicago.
Farthest to the north (#36) was a project designed by BBA Architects, featuring gorgeous “Black Select” waterstruck Morin Brick. Custom jack arch details lend a beautiful sense of history to this new townhome. Built by MC Construction Group, Link Masonry, & McNaughton Development.
The two homes to the south (#30 and #34) were both the work of SGW Architects and GVP Development. The first made use of a classic, flashed red brick from Watsontown Brick known as “Franklin.” The second went with “Bennington B&B,” a legacy color once made in Vermont (now part of Morin Brick). Both residences used these traditional molded products as face brick, with cost-effective, color comparable Interstate Brick on the sides and rear.
The last endeavor (#28) was a super-cool modern design by the architect Seth Romig. We supplied Interstate‘s long-format “Emperor” size brick in the enduringly popular “Platinum” grey color for this sleek contemporary home. Matching Atlas-sized structural bricks were used on the garage. Built by Professional Masonry and BAK Homes.
Lakeside Residence — Lake Geneva, WI
When you’ve got a gorgeous piece of land adjacent to Lake Geneva, you’re going to need a totally awesome patio to go with it! Working with Ross Builders, we provided two sets of bifolding LaCantina Doors to give this gorgeous home a truly drool-worthy screened-in porch.
In perfect summer weather, both sets of doors can be folded away to allow for fluid access between the open floor plan living area, the porch, and the back deck’s sprawling views of the surrounding area. No weather can rain on this parade, either… the covered outdoor patio offers the perfect place to enjoy the comforting smells of a warm rain, or — thanks to the built-in screen — enjoy the outdoors even on a particularly buggy evening. In the cooler temperatures of fall, the stone fireplace warms this three-season room up beautifully, with the bifolding doors easily shut tight to keep the chill out of the interior living room. And of course, the residents are treated to floor-to-ceiling views of the backyard all year round.
We’ll never get sick of the creative ways fenestration can take homes to the next level of functionality and comfort!
See more great images on Ross Builders’ website.
Labriola — Chicago
We had the pleasure of providing four sets of custom bifolding doors to River North’s tastiest Italian restaurant, Labriola Chicago!
In temperate weather, these wood-clad folding doors from Door Innovations allow the popular bakery and dining room to spill out onto a pedestrian walkway overlooking Grand Avenue. We love the way the ultra-modern fenestration units were made to fit with the traditional European café style of the space’s interior design — when closed up tight, they look just like a regular wall! Insulated glass helps keeps the heat in all winter long, making this delightful eatery a cozy destination no matter what the season.
From sleek, metal and minimalist, to history-inspired divided lites and wood paneling, these awesome products can work with any space.
ARCHITECT: Knauer Inc
GC: Kern Konstruction
INSTALLER: Hudec Woodworking
The Clayton — Chicago
Anyone in the mood for a cigar? Pop on by a project we worked on — the beautiful retail store and lounge of The Clayton!
Located just steps from the Chicago river, this European-style cigar boutique opened in 2016. We provided bifolding windows from LaCantina Doors to refresh the ground-level storefront of this historic building, allowing patrons to enjoy a breeze while they puff their new purchases.
The black aluminum window frames lend a sleek look to the remodeled exterior façade, while the thermally broken design helps keep the shop toasty warm in the winter.
LOCATION: 212 N CANAL ST, CHICAGO, IL 60606
ARCHITECT: Mohr Architecture
GC: ICI Construction
PRODUCTS SUPPLIED: LaCantina Doors
Poolside Addition — Flossmoor, IL
A few years ago we provided a suite of sleek Centor fenestration for this home makeover project in Flossmoor, Illinois.
The owners of this 1960s residence decided to expand the existing floor plan with a two-room addition to the north. Consisting of a new, larger kitchen, plus a four-seasons room at the end, both spaces face out towards the pool deck and golf course adjacent to the property. Obviously, with a gorgeous view like that, and an amazing patio courtesy of the experts at Elemental landscapes Ltd., they needed some top-tier windows, too!
We ended up supplying three sets of bifolding doors — two to seamlessly connect the new rooms to the backyard, and one internal system that can be closed to shut the sunny bonus room off from the rest of the house. In the darkest days of winter, this helps keep energy bills low. The choice to install a wood-burning fireplace in this space was also a smart one… add a couple of blankets, and you’ve got a cozy hangout that’s usable most of the year.
Best of all? When the golfers (or bugs) get a little too close for comfort, privacy can be had in seconds thanks to integrated screens and light-filtering shades installed in each opening. Truly, there’s no weather and no situation where this renovation crafted by Innovative Design Concepts Inc. is anything but ideal!
LOCATION: Flossmoor, IL
ARCHITECT: Innovative Design Concepts Inc.
PRODUCTS SUPPLIED: Centor
Three Story Residence — Chicago
Look — no one loves good weather better than a Chicagoan. On a beautifully sunny and temperate day like today, you’ll find countless city residents flinging open their doors and windows to let the breeze waft through!
These homeowners in Lincoln Park outfitted their three-story residence with a set of bi-folding LaCantina Doors on every floor. Perfectly paired with their spacious open floor plan, there’s nothing to stop fresh air from reaching every corner of this contemporary home. Wintertime isn’t a concern, either, as thermally-controlled construction will keep the frigid air right where it belongs… outside. Talk about the best of both worlds!
Believe it or not, we supplied this job all the way back in 2013. It’s nice to see how well this project has aged! In fact, if we sold it again today, there’d only be one change: the customer could email their paperwork in rather than fax it.
LOCATION: Chicago, Lincoln Park
ARCHITECT: Boomgaarden Architects
GC: Bowa Construction
MASON: RV Builders
PRODUCTS SUPPLIED: LaCantina Doors
Mohawk Residence – Chicago
It’s hard to believe it’s been a decade since we completed this glamorous single-family residence in Old Town! Working with the architects at Booth Hansen, we supplied a special “Black Select” brick from Morin. Although this handsome, waterstruck brick often contains subtle notes of red, the batch we provided to this project was specifically culled of any warm tones for an ultra-dark, black/brown finish.
Working with the factory, we also had special shapes custom made for the “Jack Arches” above the windows. Note the limestone window surrounds as well, resulting in a classic structure that fits perfectly with the ornamental and detailed architecture of the surrounding historic homes.
See more photos on the architect’s website.
LOCATION: Old Town, Chicago
ARCHITECT: Booth Hansen
MASON: Masonry by Fernando
GC: Harold O. Schulz Company
PRODUCT SUPPLIED: Morin Brick
Oak Lawn Bank & Trust — Oak Lawn, IL
Most people think of imposing neoclassical facades when they picture a bank building, but — as these images of Oak Lawn Bank & Trust show — the community-minded folks at Wintrust much prefer architecture that feels approachable and at home in the neighborhoods they serve!
With ownership pointing to Beverly Bank & Trust at 103rd & Western as their design inspiration, the talented team at TRIA Architecture came to us in search of the perfect redbrick. After looking at a number of options, this soft, sanded-finish product made by Watsontown Brick won by a landslide. With varied tonality created by the flashing process in-kiln, the hue is reminiscent of traditional oldworld masonry. Artful brickwork details and ivory accents add visual interest and minimize the structure’s large walls, ultimately adding a welcoming prescence to the streetscape of 95th Street.
One thing is for sure: this handsome project is sure to stand the test of time, just like the institution’s commitment to its clients!
LOCATION: Oak Lawn, IL
ARCHITECT: TRIA Architecture
GC: Riis Borg Construction Co.
MASON: Illinois Masonry Corp.
PRODUCT SUPPLIED: Watsontown Brick
The Firehouse – Chicago
Check out this great residential application of some bifolding LaCantina Doors! This thermally broken 7-panel system includes integrated Centor screens and a split finish of anodized clear aluminum on the exterior and classy anodized bronze inside.
While planning for the renovation of this historic former Chicago fire department building, the location’s proximity to the CTA had to be kept in mind. Triple-glazed windows and laminated safety glass within the doors protects against the rumbling of the train right behind this property.
Location: Ravenswood, Chicago
Architect: Odile Compagnon
GC/Install: Facilities Planning & Construction
Products Supplied: LaCantina Doors, Centor Screens, Reclaimed Full Range Chicago Common thin brick
Schiller Residence – Chicago
This custom single-family home in Wicker Park designed by SPACE Architects maximizes the gathering space of its dining room by allowing for easy spillover onto the porch in nice weather (check out the awesome built-in grill, too). Come wintertime, thermally insulating glass keeps the party in and the cold out!
Architect: SPACE Architects + Planners
Developer: Little Pink Houses (Scott Gardner)
Products supplied: LaCantina Doors, Lakewood/Summit Brick
Ecofriendly Estate – Burr Ridge, IL
When you’re building a large house, energy-efficiency is super important to keeping your heating & cooling bills low. On this Burr Ridge home, the client opted for Cradle-to-Cradle Certified windows from Exclusive Wood Group, which ultimately led to the property being designated as a passive house!
This project is also a great example of how important the ability to customize your products is. After all, sometimes you need tinted windows on your pool house… we won’t ask, and you don’t have to tell!
LOCATION: Burr Ridge, Illinois
ARCHITECT: J Stanulis Architects
GC: 2MB Design Studio, Inc
INSTALL: Mark Roman
PRODUCTS SUPPLIED: LaCantina Doors (pool house), EWG Windows (main house)
Bucktown Pocket Door – Chicago
Architect: Door 13
Product Supplied: LaCantina Doors
Jeff Jack Apartments – Chicago
Indoor pool… meet outdoor patio. The thermally controlled bifolding LaCantina Doors on Jeff Jack Apartments‘ rooftop pool deck allow for this indoor pool to become an outdoor pool in a matter of seconds!
We might be biased, but this design is truly the perfect solution for a Chicago apartment building that strives to offer awesome amenities in all four seasons.
Architect: Thomas Roszak Architecture
GC: Clark Construction
Installer: Elston Window & Wall
Location: Jeff Jack Apartments, 601 W Jackson, Chicago IL 60661
Products Supplied: TC Aluminum Commercial LaCantina Bifolding Doors
Kenilworth Residence – Elmhurst, IL
Check out this beautiful reclaimed brick single family home in Elmhurst!
Designed by Charles Vincent George Architects, this house uses Full Range Sand Buff Chicago common bricks salvaged from a building up near Loyola University in Rogers Park. The owners were even able to visit the building prior to its scheduled demolition to see the source material for their new home.
Although we can’t provide exact sourcing for every pallet of reclaimed bricks in our yard (some have been here for decades), we always relish the occasional opportunity to connect clients with the living history of their vintage masonry. When preservation fails, at least salvage prevails!
Architect: Charles Vincent George Architects
GC: JS Home Builders
Products Supplied: Sand Buff Reclaimed Brick
Wood Street Residence – Chicago
As a 100% recycled, sustainable product, what’s not to love about Greenleaf Brick? Several years ago, we supplied some of their handsome, deep red, long-format bricks to Brininstool – Lynch for this award-winning residential project in Chicago.
Although this single-family home won multiple commendations from AIA Chicago, it feels most fitting that the design took home the 2018 “Divine Detail Award”. Using two different colors of Spec Mix mortar, the exterior of this property employs a tuckpointing technique dating back to the work of masons in England during the late 18thcentury. The head joints of the brick were custom-colored to match the brick, while a natural grey mortar was used along the horizontal joints, creating a strong horizontal emphasis. Surprising no one… this pointing method was beloved by Frank Lloyd Wright and other Prairie Style architects. Inside the building, all of the mortar was toned to match the brick for a more subtle look.
Learn more about this project on the architect’s website.
Architect: Brininstool – Lynch
GC: Goldberg General Contracting
Photography: Christopher Barrett
Products Supplied: Spec-Mix mortar, Greenleaf Brick
Fremont Residence – Chicago
How handsome is the masonry on this new construction project designed to look like a classic Lincoln Park residence? Despite its luxurious sprawl across four city lots, this stately home blends in seamlessly with the 19th-century buildings sharing its block.
The team at Burns + Beyerl Architects knew that a careful brick choice would lend a sense of old-world tradition to the modern design. Opting for a heavily flashed, cross-set color known as “Woodlyn” from Watsontown Brick, this antique-style molded product evokes the handmade processes of yesteryear. A dusting of sand is used to help the unfired, wet clay bricks slide out of their molds, which are loosely packed for a rough-hewn appearance.
Custom limestone accents and gorgeous, naturalistic landscaping help tie the elegant property together and nestle it among its neighbors. We love the way this one came out, and have enjoyed a long relationship with BBA ever since — solidified by our mutual appreciation for masonry with vintage character, of course!
LOCATION: Lincoln Park, Chicago
ARCHITECT: Burns + Beyerl Architects
GC: Bulley & Andrews
MASON: Crouch-Seranko
PRODUCT SUPPLIED: Watsontown Brick
Byron Residence – Chicago
How beautiful is the “Ochre Buff” Interstate Brick on this custom single-family home in Lakeview?
With next-door neighbors just a few feet away, the design of this luxury townhome had to take fire safety into account. We were pleased to provide 8x4x16″ Atlas structural brick to the project, which comes with a code-compliant 4-hour fire rating. Homeowners aiming for a cohesive aesthetic on all sides of their building will be pleased to know that matching face brick is available as well.
The rear of this home features a multi-level backyard and TWO fireplaces, enabling cozy outdoor patio hangs nearly all year round. We love the way this one turned out!
ARCHITECT: Studio D Architecture
GC: Trinity Home Development
MASON: ENZ Masonry
PRODUCT SUPPLIED: Interstate Brick
Check out this video which shows the fire rating process of an ATLAS structural clay brick assembly!
Grand Food Center – Winnetka, IL
Gillespie Design Group and the ownership of Grand Food Center in Winnetka designed an addition to the original, smaller local grocery chain.
Location: 606 Green Bay Rd, Winnetka, IL 60093
Products: Interstate Brick Company, Slotted Structural “ATLAS” Brick “Copperstone” color.
Notes: The brick was 2-1/4″ tall (just like a modular size brick) but the length was 15-5/8″ You would not be able to tell from the images since the brick appears to be a modular sized unit. The brick is actually 8″ deep and is the structural load bearing element of the building addition. An added bonus is that this #structural #masonry unit is also fire rated and certified by Underwriters Laboratories. Check out UL U935 for more information.
FairPlay Foods – Chicago
Structural brick kept this project IN BUDGET! Clay masonry units that measure 8″ x 4″ x 16″ were used to create a single wythe structural brick wall. Contrary to popular believe, single wythe masonry is safe when done with a clay product, designed, and executed correctly. Proper flashing, mortar, and materials are required and can be found by working closely with your Bricks Incorporated sales team.
Location: 4640 S Halsted St, Chicago, IL 60609
Products: Interstate Brick Company “Mountain Red” and “Arctic White” colors were used to construct this retail building. Bond beams, veneer units and structural bricks all match because they are all made from the same clay at the same brick plant.
Radisson Blu Hotel – Chicago
It must have been a bit intimidating to tackle the interior design of Radisson Blu Chicago’s hotel lobby and common spaces — after all, this 18-story hotel is located at the base of Studio Gang’s critically-acclaimed Aqua Tower. The distinctive Chicago skyscraper was long known as the world’s tallest building created by a woman-owned firm, only losing the title recently to its next-door neighbor (another Gang creation known as the St. Regis / Wanda Vista).
Thankfully, the designers at Graven knew what to do. Taking a page from Gang’s philosophy of connecting architecture to its environment, community, and people, the lobby features large piers clad in our city’s characteristic reclaimed brick. Various sized openings in the wall create negative space reminiscent of Chicago’s skyline, itself a patchwork quilt of old and new.
Amongst this display of “Full Range” common brick & matching thin brick, sporadic backlit LED glass blocks integrated into the masonry add a fun, contemporary twist. The overall effect is glamourous, sparkly, infused with history, and inextricably paired with its place in space.
LOCATION: 221 North Columbus Drive Chicago, IL 60601
ARCHITECTS: Studio Gang + Loewenberg Architects
INTERIOR DESIGN: Graven
GC: McHugh Construction
DEVELOPMENT: Carlson Hospitality / Magellan Development
Trader Joes – Evanston, IL
Evanston was grateful when an affordable, attractive, well designed Trader Joe’s was constructed in the town.
Location: 1211 Chicago Ave, Evanston, IL 60202
Architect of Record: OKW Architects
Products: Interstate Brick Company “atlas” structural brick with dimensions of 8x4x16 (depth, height, length) were used to construct a load bearing single wythe clay brick wall. Color: Monterey Matte
A fire rated 4 hour wall was achieved by OKW Architects.
Everleigh Condos – Des Plaines, IL
Everleigh Condos were designed by A. Epstein ISI (now Epstein Global). Epstein designed the project with an 8″ deep structural brick for the parking garage area due to the high fire rating offered by the structural “atlas brick” assembly which has a 4 hour fire rating.
Architect of Record: Epstein Global
Location: 1646 River St, Des Plaines, IL 60016
Products: Interstate Structural Brick and 4x4x16 “Emperor Size” veneer brick in “Copperstone Matte”
Esquire Theatre – Chicago
Esquire Theatre was restored and revitalized by renowned Chicago architects Booth Hansen.
Location: 58 E. Oak Street, Chicago, IL 60611
Architect of Record: Booth Hansen
Products: Interstate Brick Co “Atlas” Structural brick was used to achieve the fire rating on the alley side of the project. The facade was restored using special shapes and face brick from the Lakewood Brick Company.
Summit Brick and Lakewood Brick are one in the same. A family owned fourth generation firm with two brick factories located in Colorado was capable of supplying a great match to allow the Architect to design a nearly seamless facade restoration.
Learn more on the Architect’s website.
Read more about Summit Design + Build’s adaptive reuse of the theatre.
Park Boulevard – Chicago
Park Boulevard is a planned community development project located minutes from the Chicago White Sox “US Cellular” Stadium on 35th Street. With multiple buildings the Architect found the Interstate product line to have multiple color options in order to add variety to the appearance of the buildings.
Read more about the development here.
Location: 3560 S Federal St, Chicago, IL 60609
Architect of Record: Landon Bone Baker
Products: Interstate Brick Company structural clay units were selected by the Architect due to its slender 8″ depth, strength, and fire rating. The 4 hour wall was critical for residential units built in close proximity.
Urban Partnership Bank – Chicago
95% of an existing building was demolished and the Urban Partnership Bank (now Providence Bank & Trust) was constructed in the Bronzeville neighborhood of Chicago. Some portions of the building were modular face brick and other walls were constructed by cladding an existing wall inside the bank with thin brick. Many manufacturers offer thin brick to compliment their full brick or “face brick” lines.
Location: 101 E 35th St (35th and South Michigan Ave) Chicago, IL 60616
Products: Watsontown Brick Company “molded” brick
Six Corners Bistro – Chicago
6 Corners Bistro at 3930 N Cicero, Chicago, IL.
Architect of Record: Studio Nigro Architecture
Studio Nigro designed the space per the Owner’s instructions to allow for the entire South Elevation to open up to the street. When the bistro opens it will offer passersby the ability an intriguing view into the restaurant. Many restaurants and bars use this as a method to draw in new patrons who would otherwise have walked past without a second thought!
1611 N Damen – Chicago
The close proximity of the building to the surrounding buildings required a fire rating of 4 hours. Lucky for all involved, Underwriter’s Laboratories has certified this assembly with a 4 hour rating! The Atlas structural brick dimensions are: 8″ deep, 4″ high and 16″ long. The face brick in this instance is also 16″ long. The designers here chose instead of a 4″ height to use the more traditional 2-1/4″ dimension. “Copperstone” is the color.
Learn more here about fire ratings on the Atlas brick: UL U935 (http://www.interstatebrick.com/TechData/ULRatingflyerfinal.pdf)
Architect of Record: Jonathan Splitt Architects
Product Lines: Atlas Structural Brick and Emperor Size brick by Interstate Brick (www.interstatebrick.com)
Hawthorne Residence – Glencoe, IL
Wheeler Kearns Architects was charged with designing a new veneer for the home after it was found that the EIFS was not originally installed properly and was allowing moisture penetration into the home. This leads to mold and unhealthy living conditions for the occupants of the home. After removing the EIFS, the mason subcontractor installed the very linear 16″ long brick. This specific brick is the typical 2-1/4″ height but is double the length of the “modular” size brick most people are familiar with. The long, linear fashion of the brick and the eventuated raked horizontal joints made for a striking building. Interstate Brick of Utah was selected for its ability extrude to tight FBX dimensional tolerance and because of the “copperstone” clay source.
Read more about this project on the architect’s website.
Location: Glencoe, Illinois
Architect of Record: Wheeler Kearns Architects
Builder: G Fontana & Sons
Construction: Harold O. Schulz Co.
Product Line: Interstate Brick (www.interstatebrick.com)
Oswego Schools – Oswego, IL
Bricks Incorporated provided masonry products to the Oswego Community Unit School District 308 over a 6 year building phase.
- More information on the Junior High prototype (Plank, Bednarcik, etc) can be found here.
- More information on the Elementary prototype (Wolf’s Crossing, etc) can be found here.
- More information on Oswego East High School can be found here.
Architect of Record: Kluber, Inc. (www.kluberinc.com)
Read more about the high school on their website.
Product Line: Interstate Brick (www.interstatebrick.com)
In many of the schools there were multiple colors utilized to create a diverse texture on the veneer of the building. The brick is “flashed” which is a term that results from the method of burning or firing the brick in the kiln. It causes diversity in the color range.
Most projects were constructed with bricks that were considered “large” by average standards. The bricks were 4″ deep, 4″ hight and 16″ long (nominally) and are referred to in the industry as “EMPEROR” size units.
Note the unique bonding pattern which was created by the lead designer at Kluber Inc.
Eric Solorio Academy High School – Chicago
Eric Solorio Academy High School in the Gage Park neighborhood (5400 South St. Louis, Chicago, IL)
Architect of Record: John Ronan Architects (www.jrarch.com) + DeStefano + Partners JV
General Contractors:
F.H. Paschen, S.N. Nielsen & Associates, LLC
Product line: Interstate Brick (www.interstatebrick.com)
Solorio Academy High School is named in honor of Eric Solorio (1979-2006), a former member of the Chicago Police Department’s elite antigang unit. John Ronan Architects designed the massive school with durable materials meant to last 100+ years. The construction utilized several different masonry materials such as glazed brick, glazed tile, and large veneer “face brick” or the “emperor brick” size. See the intricate blends Mr Ronan’s office created. Each have 4 different colors and are articulated in masses around the building. One blend has a higher percentage of light color tones and the darker blend was created with higher percentages of brown brick shades. All of the face brick in this building are 16″ long!
On the Public Building Commission’s website you can learn more about the project.
You can also learn more about this project on All Construction Group’s site.
Lawndale Christian Health Center – Chicago
Situated in the Lawndale neighborhood, the Lawndale Christian Health Center offers a modern, inviting space for families to enjoy
Location: 3860 W. Ogden Avenue, Chicago, IL 60623
Architect of Record: McBride Kelley Baurer Architects
Read more on the architect’s website.
Product: Interstate Brick Company is well known for 16″ long materials. This project required exacting tolerances and specific color range to achieve the appearance the design firm required.
Awards:
– Richard H. Driehaus Foundation Award for Outstanding Non-Profit Neighborhood Real Estate Project
– 2012 Bruce Abrams Award
Lawndale Christian Health Center was honored as the 2013 Bruce Abrams Award Recipient, the top honoree at the Good Neighbor Awards. The Chicago Association of Realtors bestows this award upon one property each year for their exceptional work in making Chicago a better place to live.
Residential Windows & Doors – Various Locations
Large-scale bifolding and sliding doors are increasing in popularity for residential use. Allowing the façade to fully open to a backyard, patio, or waterfront view, these products – particularly those made by LaCantina Doors – allow for open flow between outdoor and indoor space. Winter isn’t to be feared, either, as these quality products come thermally controlled and fully insulated.
We update this gallery often, so check back regularly for new images of these awesome door systems in use!
Structural Brick Retail – Various Locations
All of the images in this portfolio were designed and constructed using #structural clay masonry units. The most typical size is 8″ deep but 4″, 6″ and 10″ deep options are also available. Bricks Incorporated prides itself upon being the EXPERT in the structural masonry department. All of our sales representatives offer AIA seminars to help educate interested Architects, Designers, and Owners.
Note: Check back often, we will update this portfolio from time to time!
Links and tags:
#masonry #structural #brick #FireRated
Technical resources: http://www.interstatebrick.com/TechData/AtlasTechnicalData.pdf
Reclaimed Brick & Pavers – Various Locations
Bricks Incorporated was founded on the principals of heritage and quality. When Chicago was rebuilt after the great Chicago Fire, the majority of buildings were constructed using brick, terracotta, and other durable masonry materials.
We salvage, reclaim, and recycle Chicago common brick. This photo album includes images of local projects and those installed far from Chicago. All are images of reclaimed brick and other options we offer our diverse client base. Learn more about our reclaimed materials here.
Reclaimed Pavers:
Reclaimed Brick:
