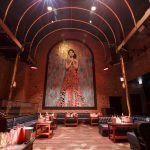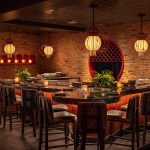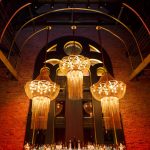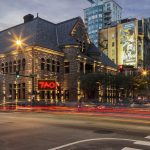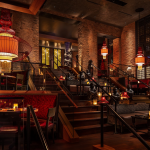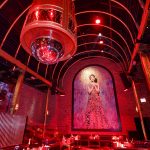To say we were delighted to work with SPACE Architects back in 2016 to create River North’s Tao Chicago would be an understatement! Located within a landmarked building designed in 1892 by legendary architect Henry Ives Cobb, the supposedly-haunted property has lived many lives since its original tenant moved out in 1930. Built as the headquarters for the Chicago History Museum‘s predecessor, over the years it’s been home to a magazine publisher, a design school, multiple recording studios, and at least four #nightclubs… to name just a few!
We supplied over 7,000 SF of “Full Range” Chicago common brick, cut thin and installed throughout the lavishly redecorated interior. The old-world, Asian-inspired interior design of Tao’s brand played nicely with the structure’s original masonry walls, wood beams, and vaulted ceilings. Luxury finishes and colorful modern lighting emphasize the history of the space while keeping the design fresh and chic.
Many of our favorite projects creatively blend the old with the new — as a supplier of both historic, reclaimed brick and top-tier contemporary fenestration; as a 53-year old small business with cool-kid web presence; as specialists in both restoration and new construction … this combo is baked into our very DNA!
LOCATION: 632 N Dearborn St, Chicago, IL 60654
ARCHITECT: SPACE Architects & Planners; Rockwell Group
DEVELOPER: 4 Corners Tavern Group & Sterling Bay
GC: Leopardo Companies
MASON: Bourbon Tile & Marble
PRODUCTS SUPPLIED: “Full Range” Reclaimed Chicago common brick
