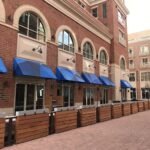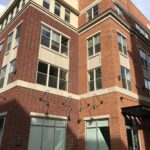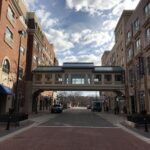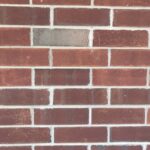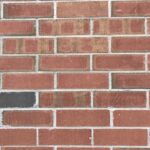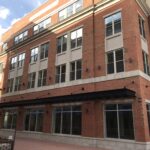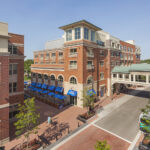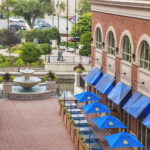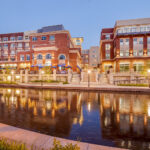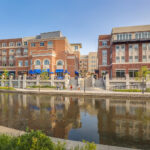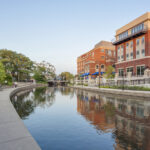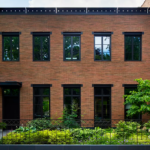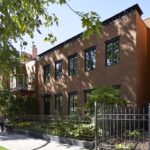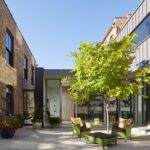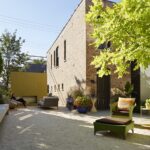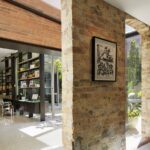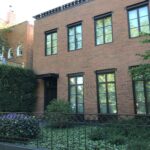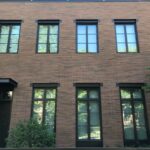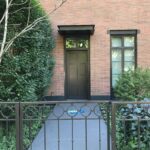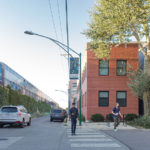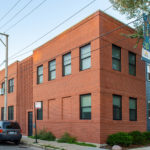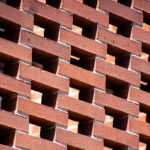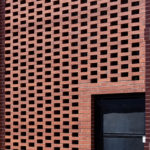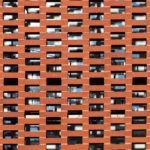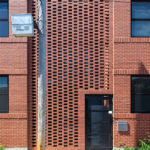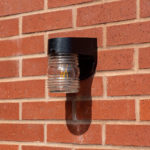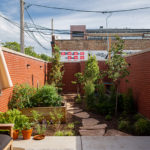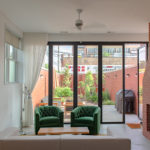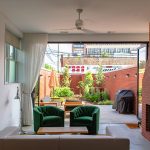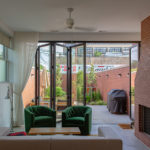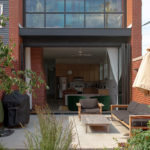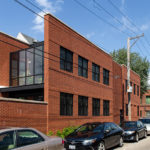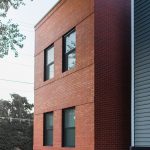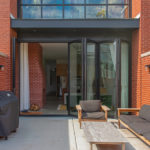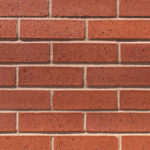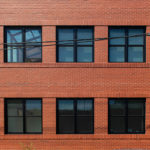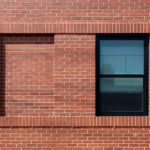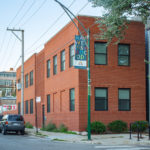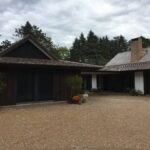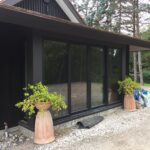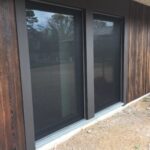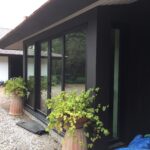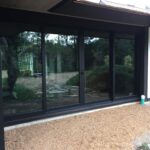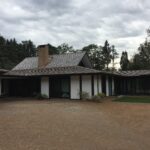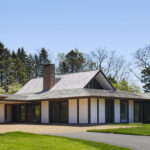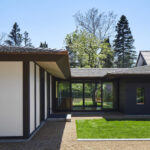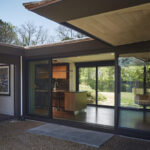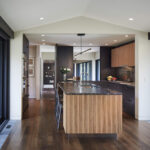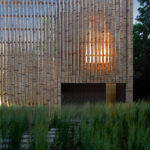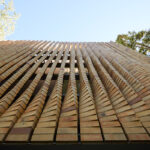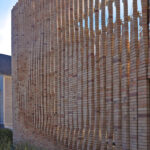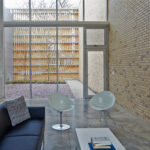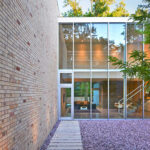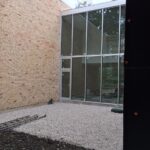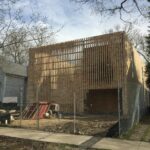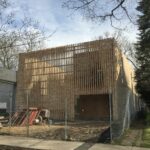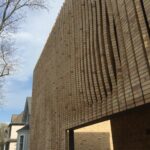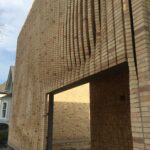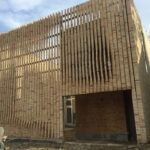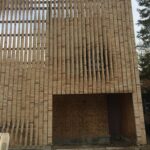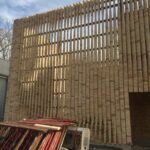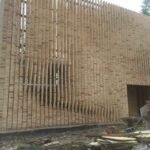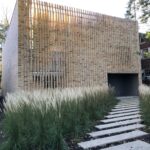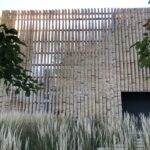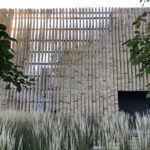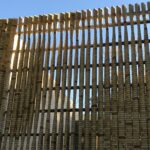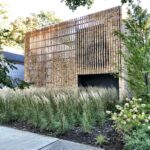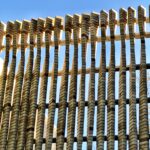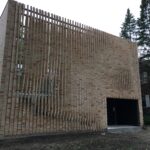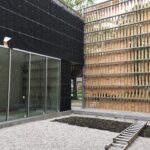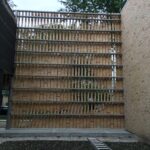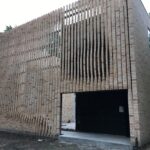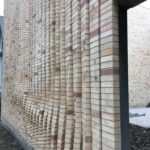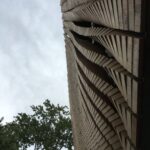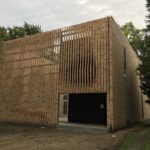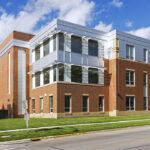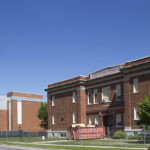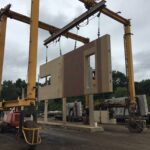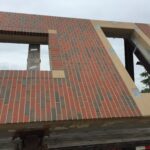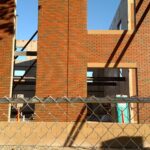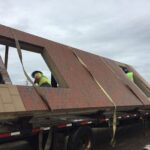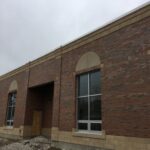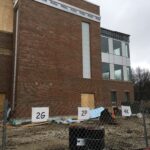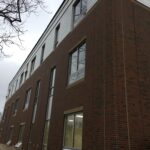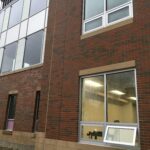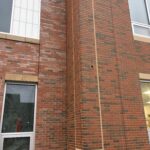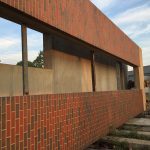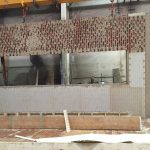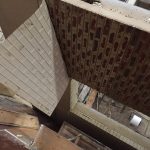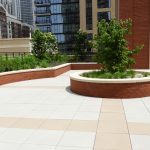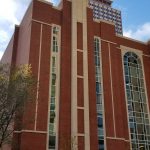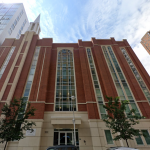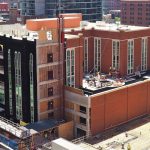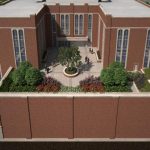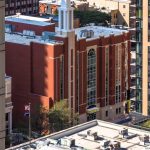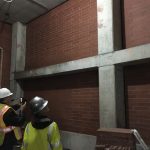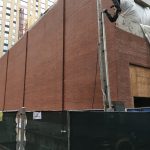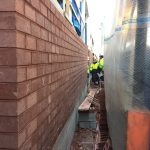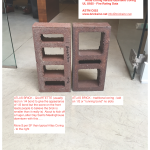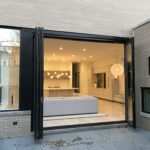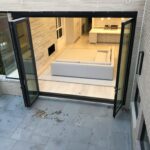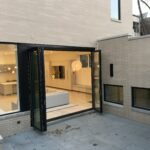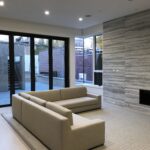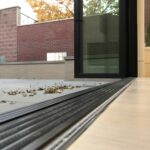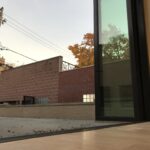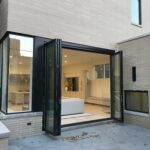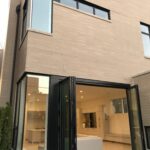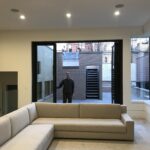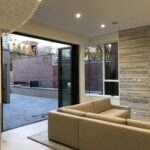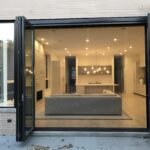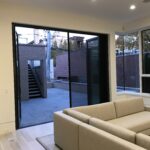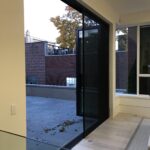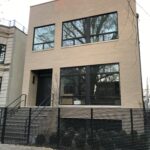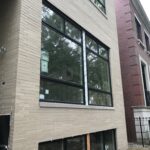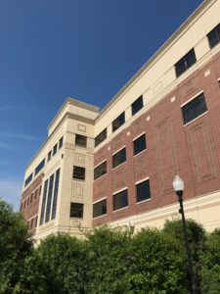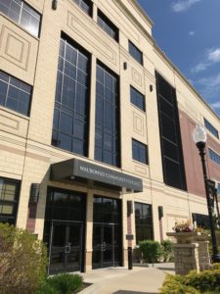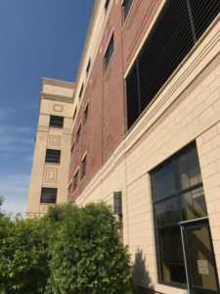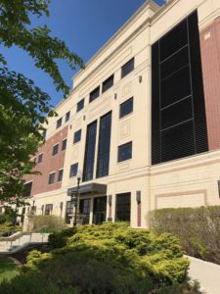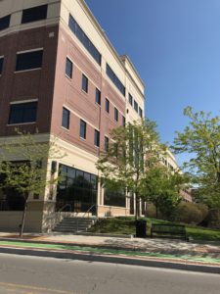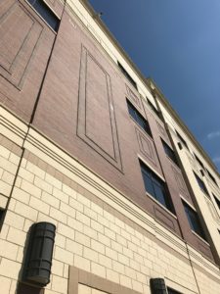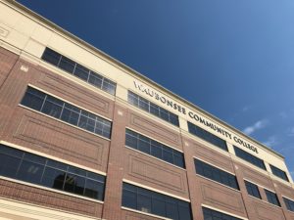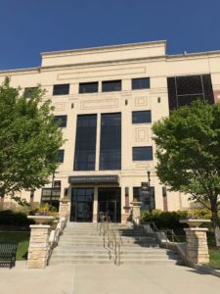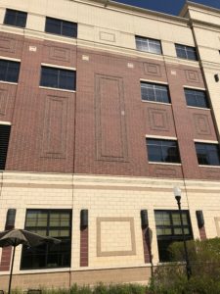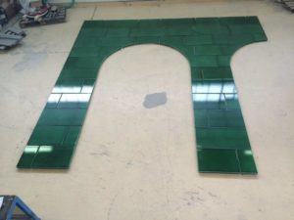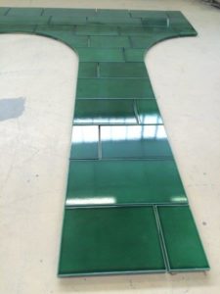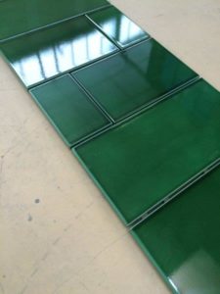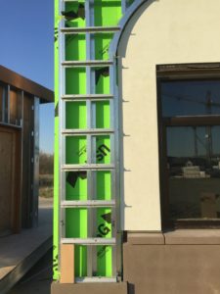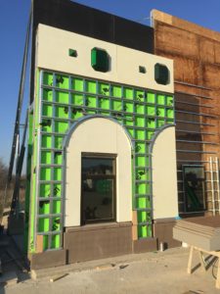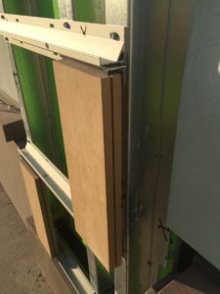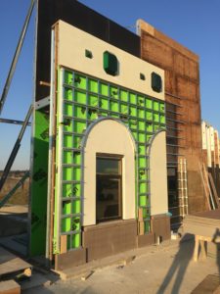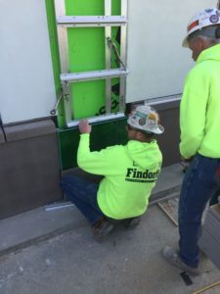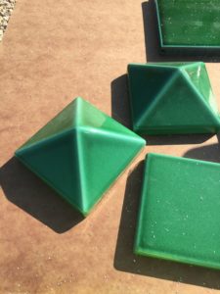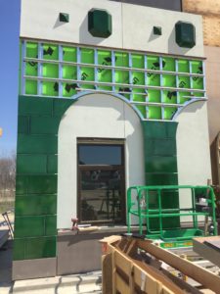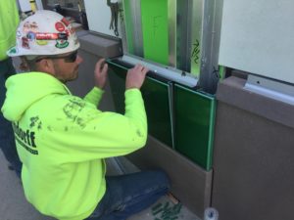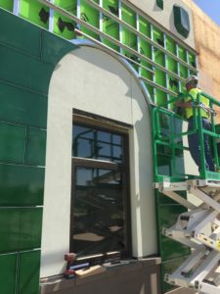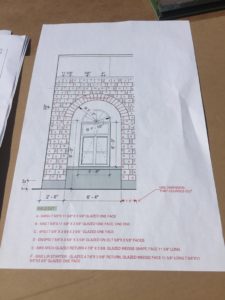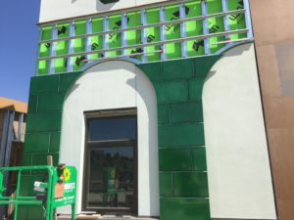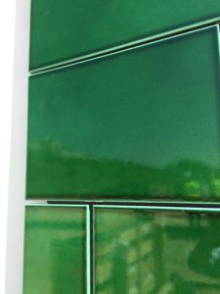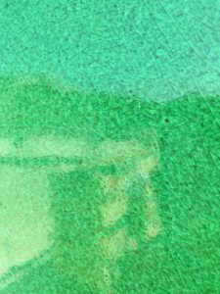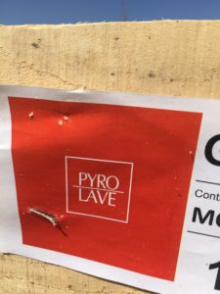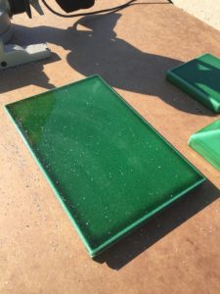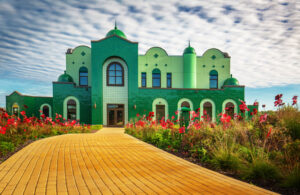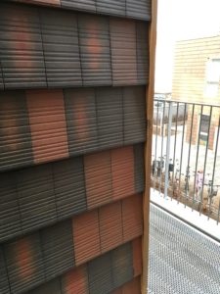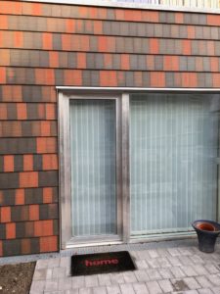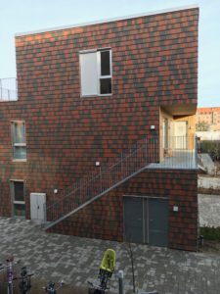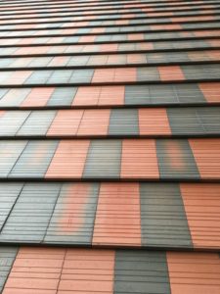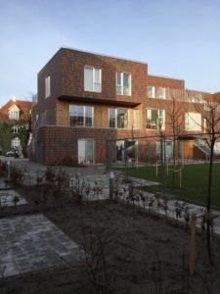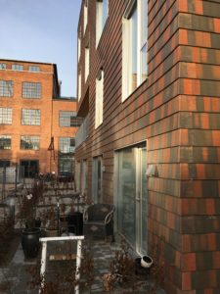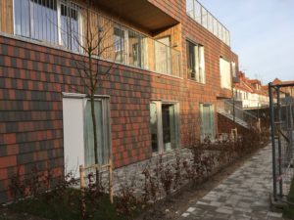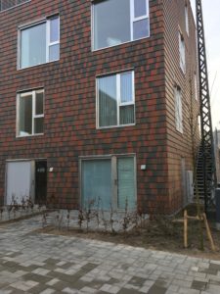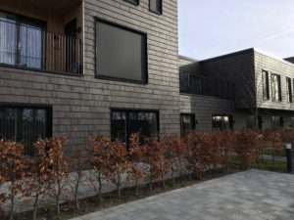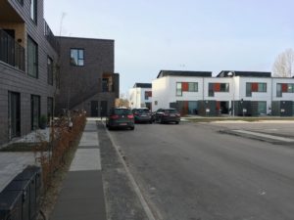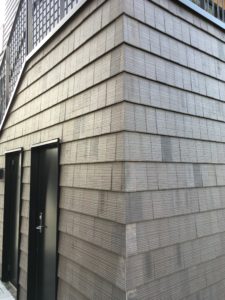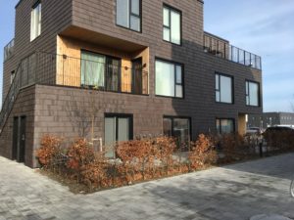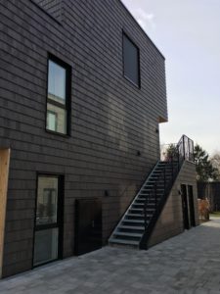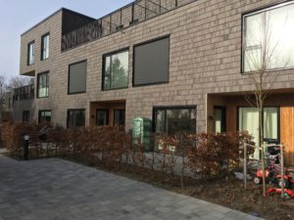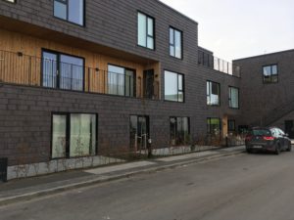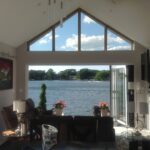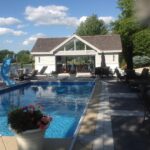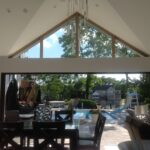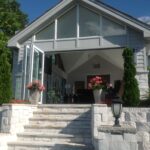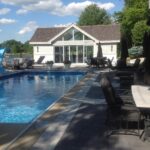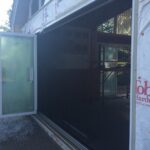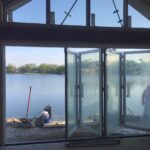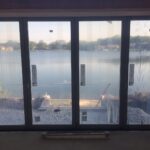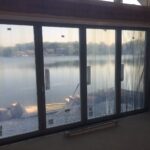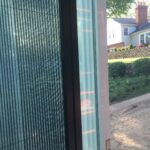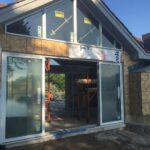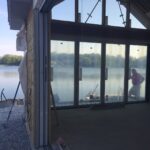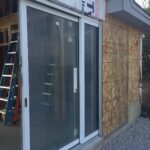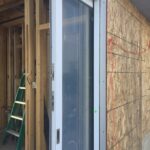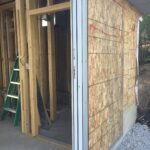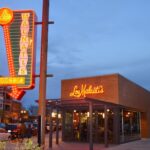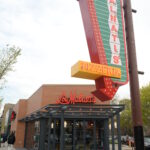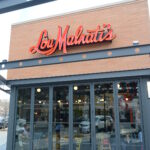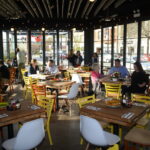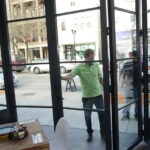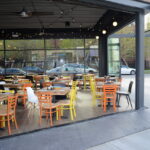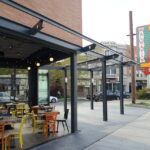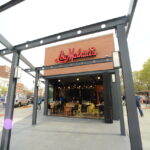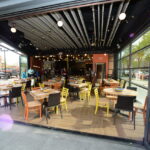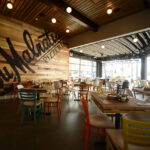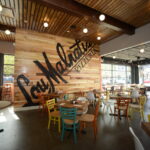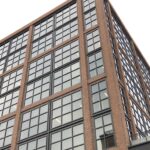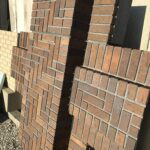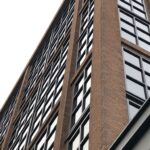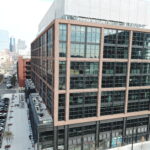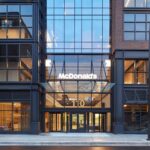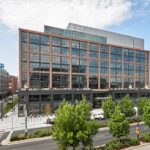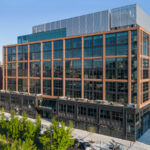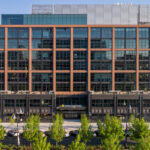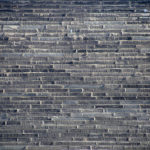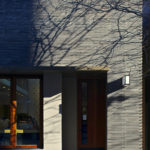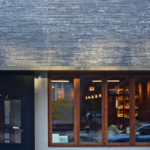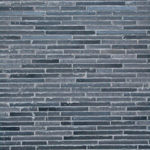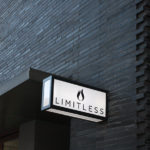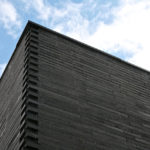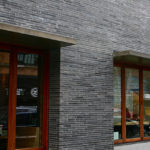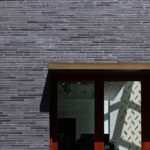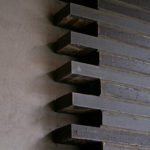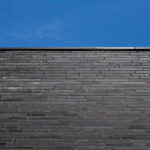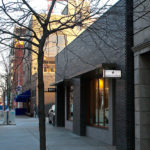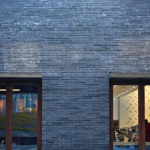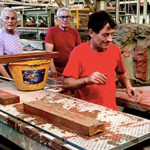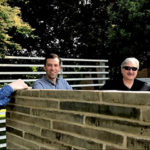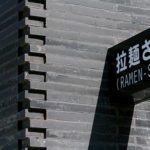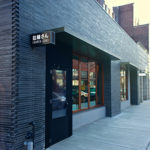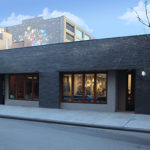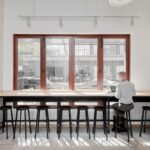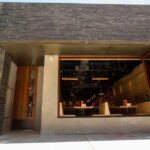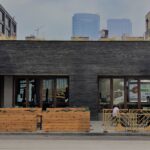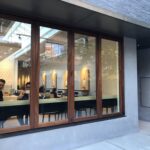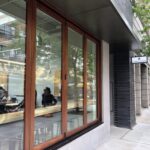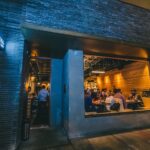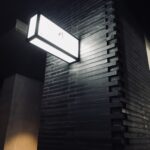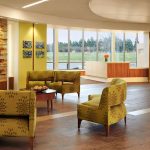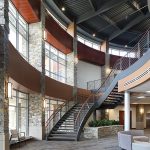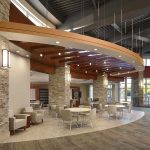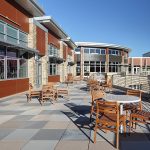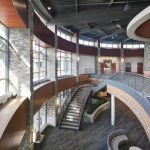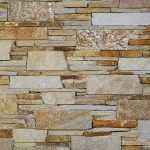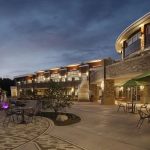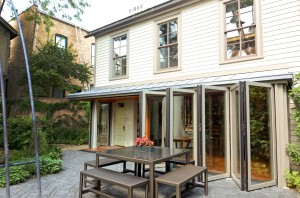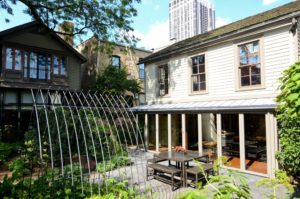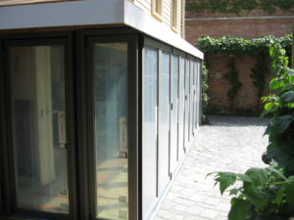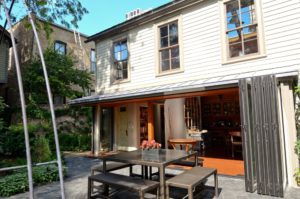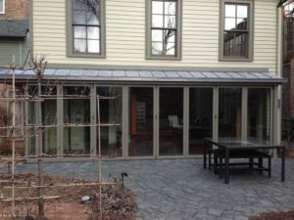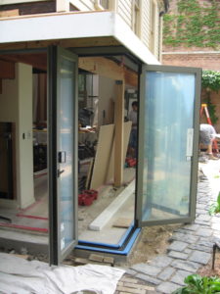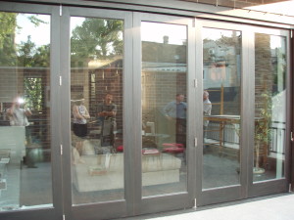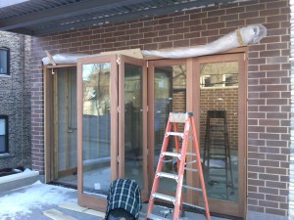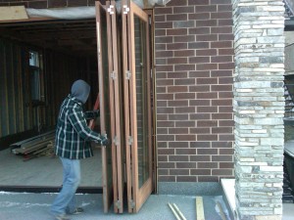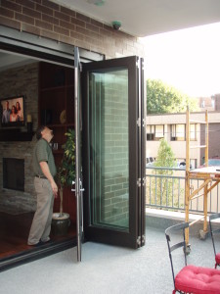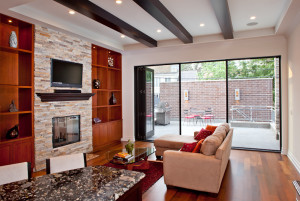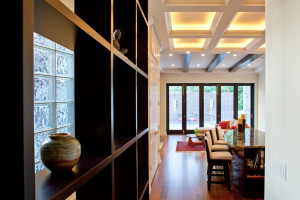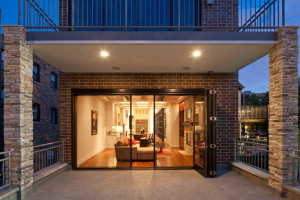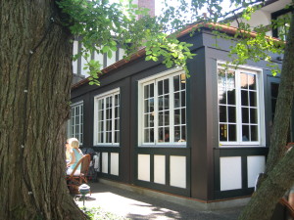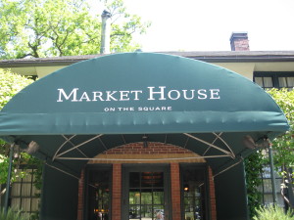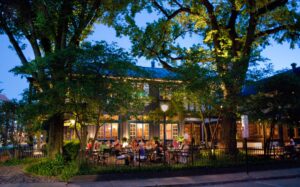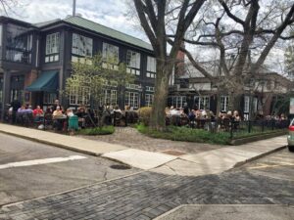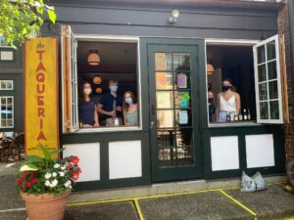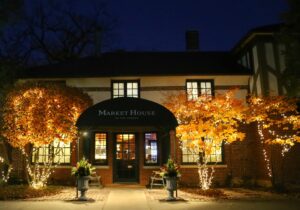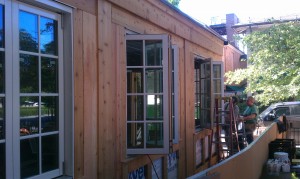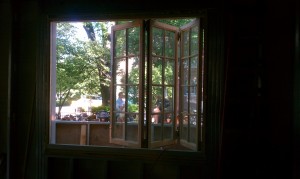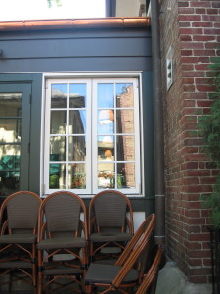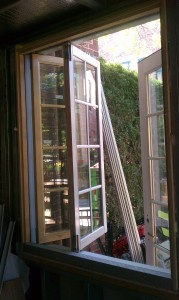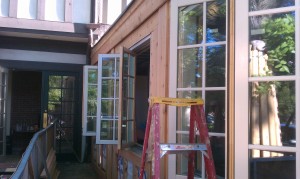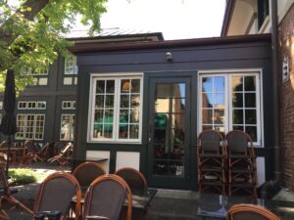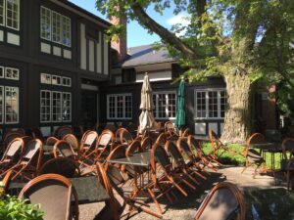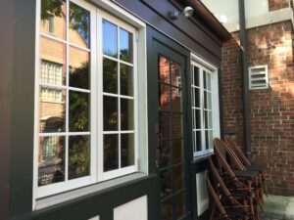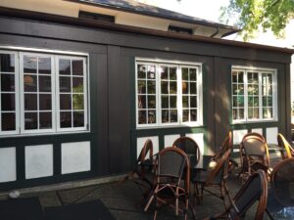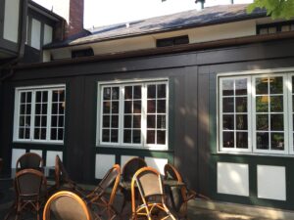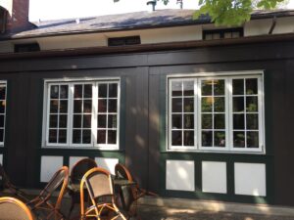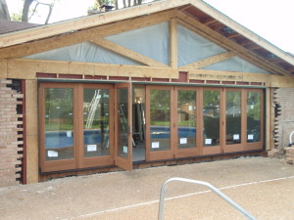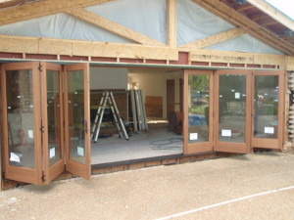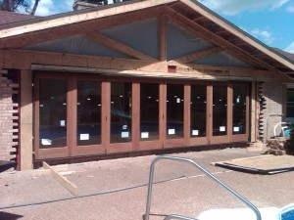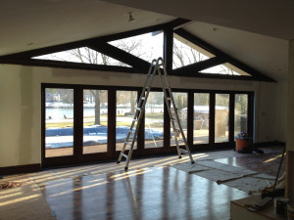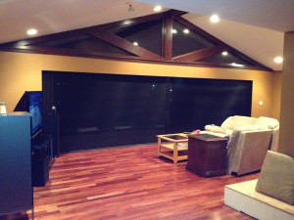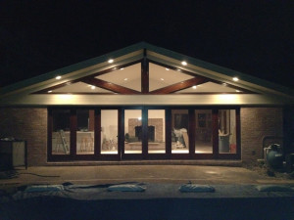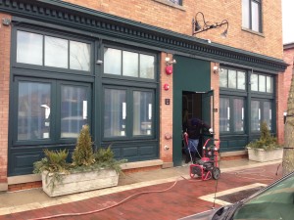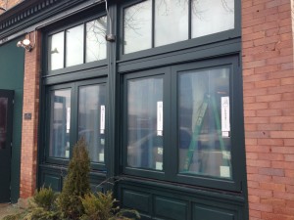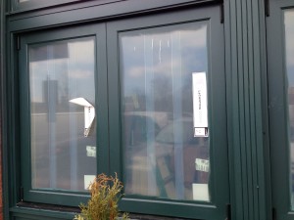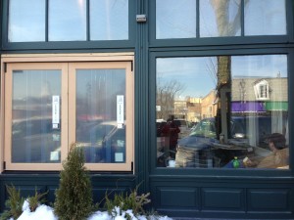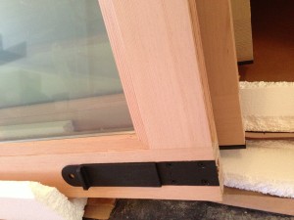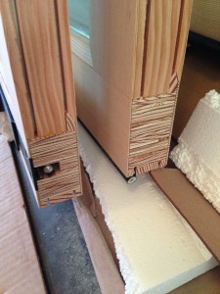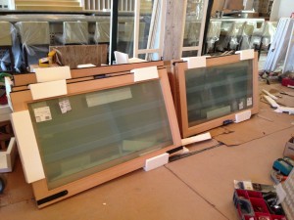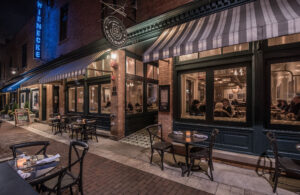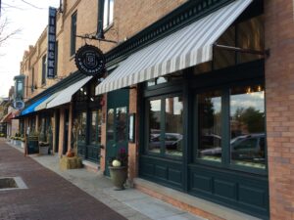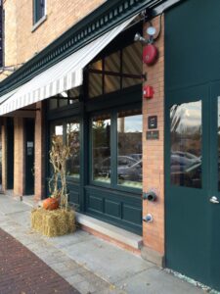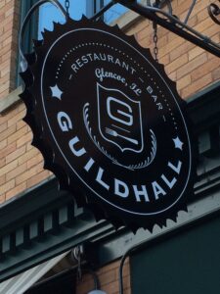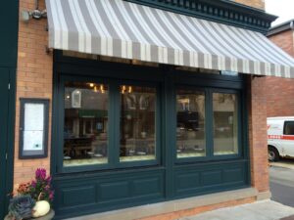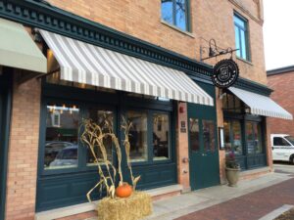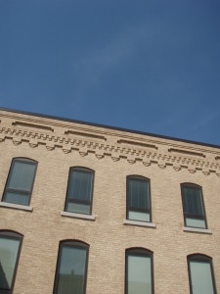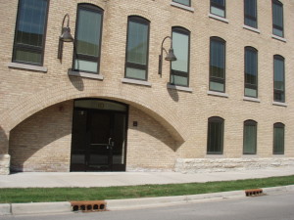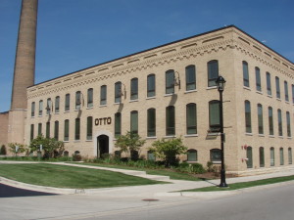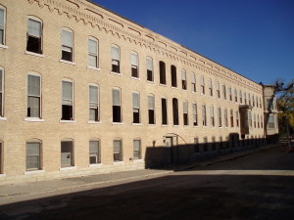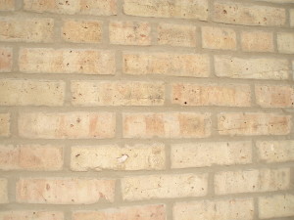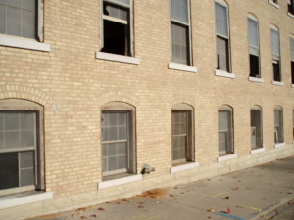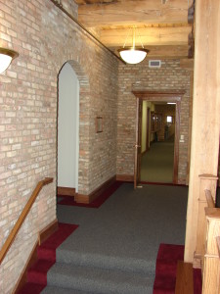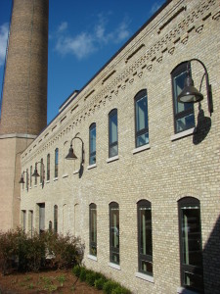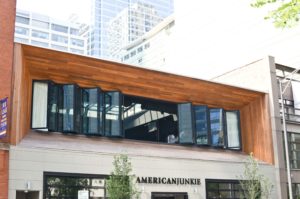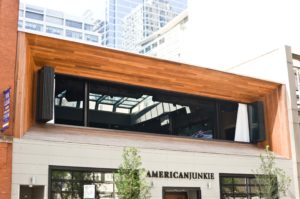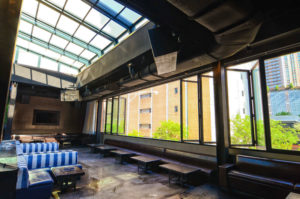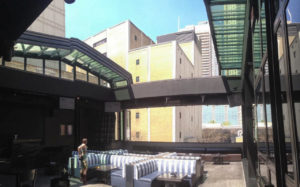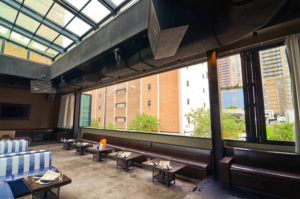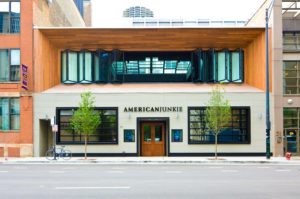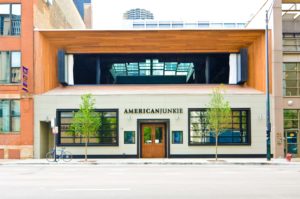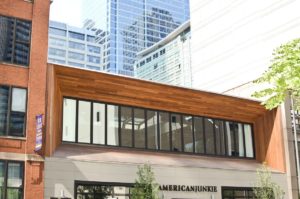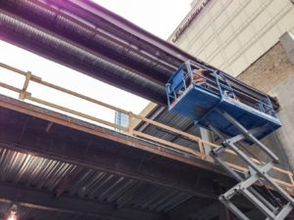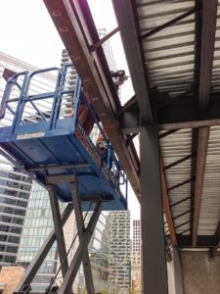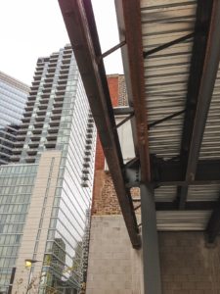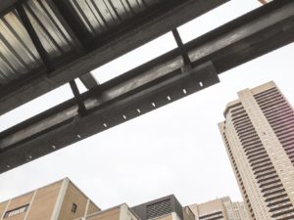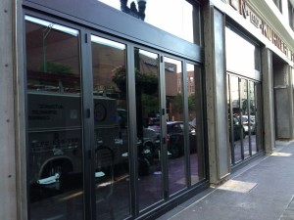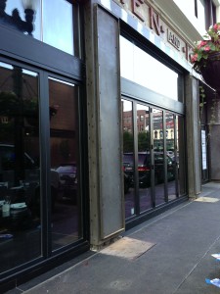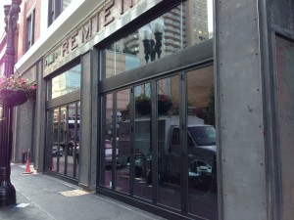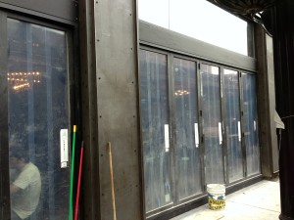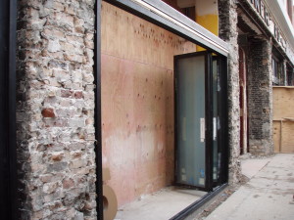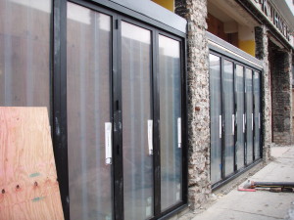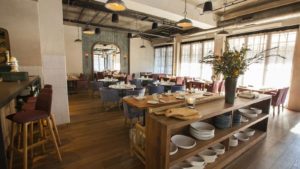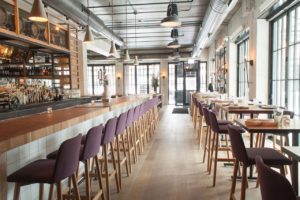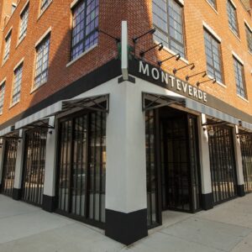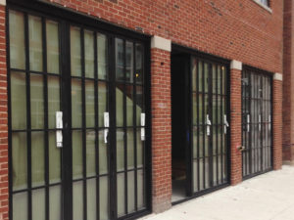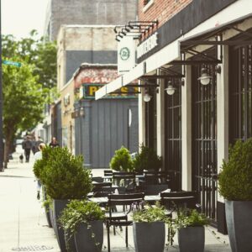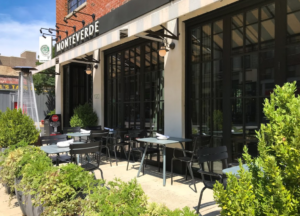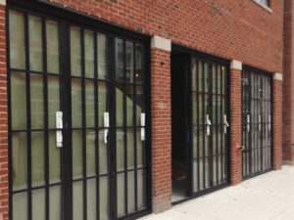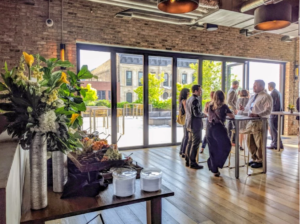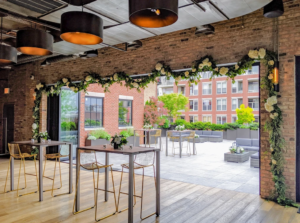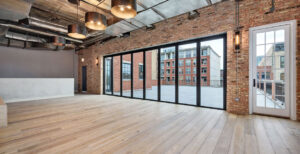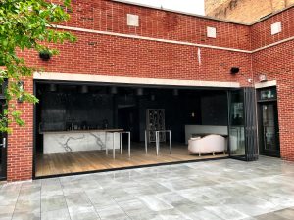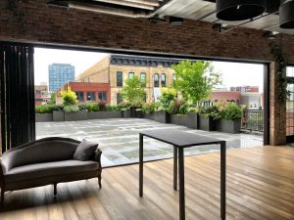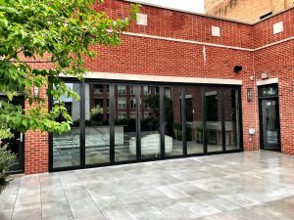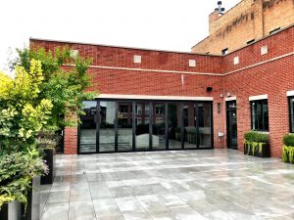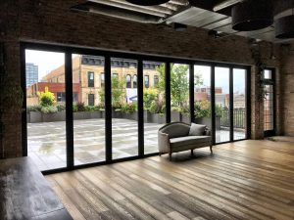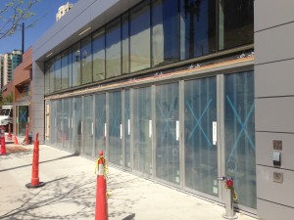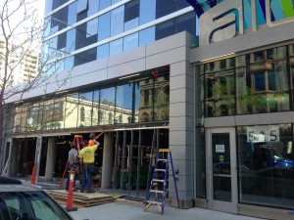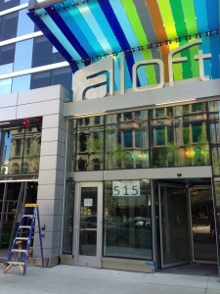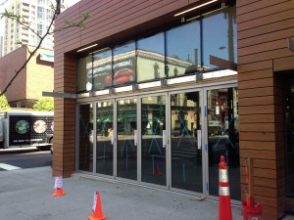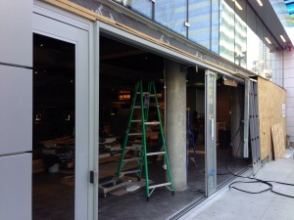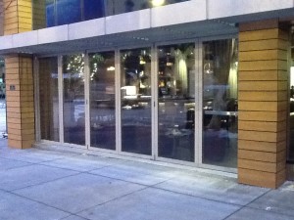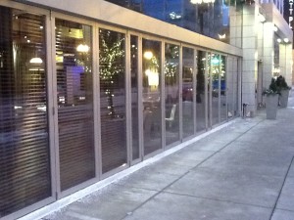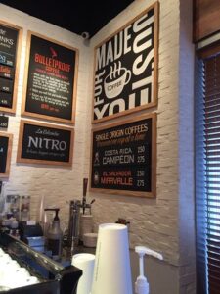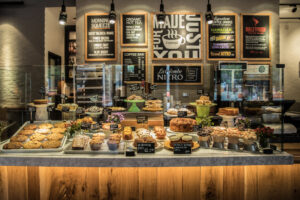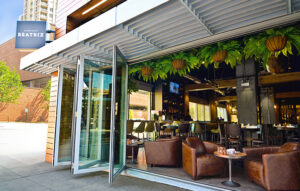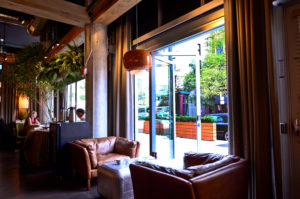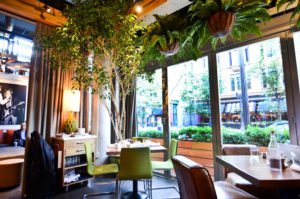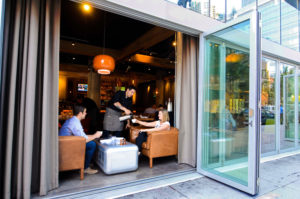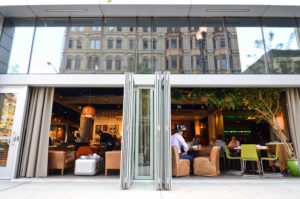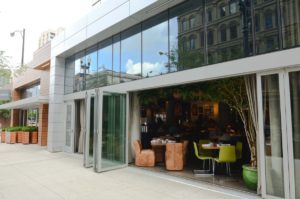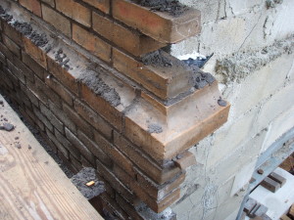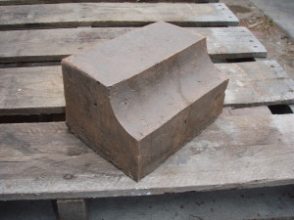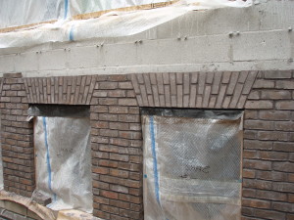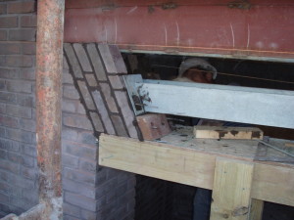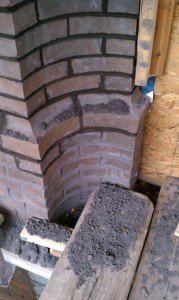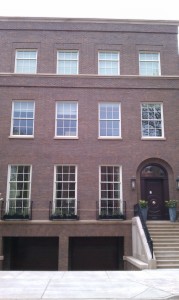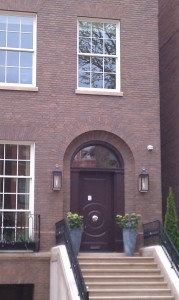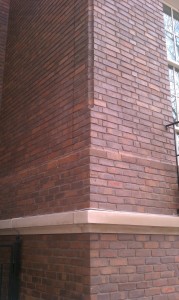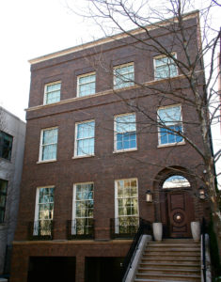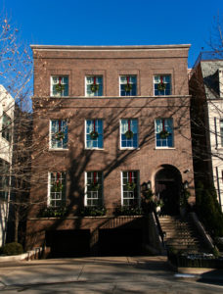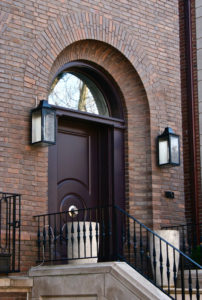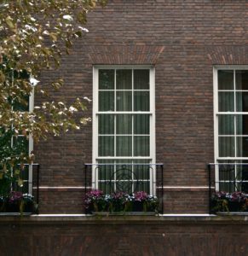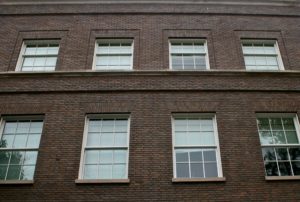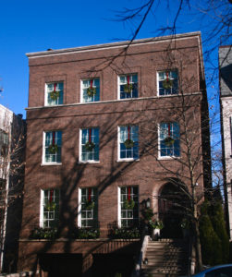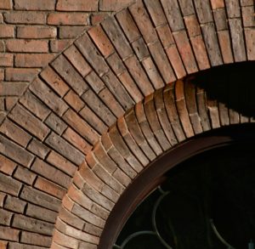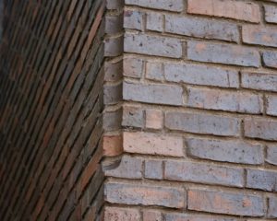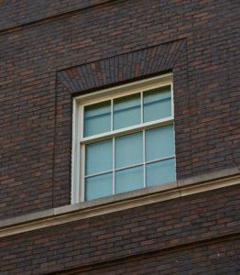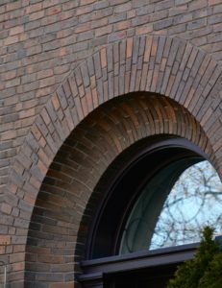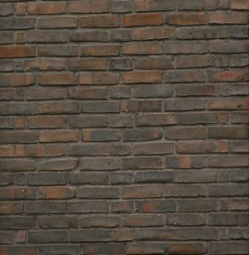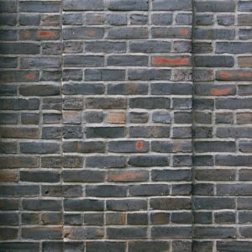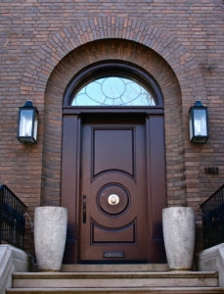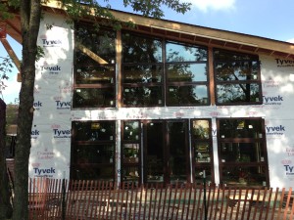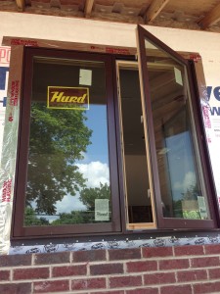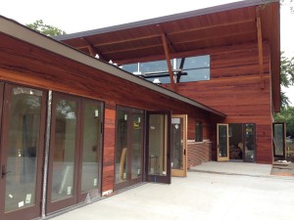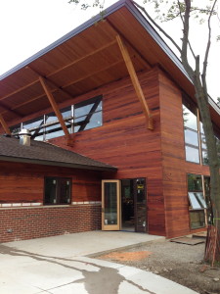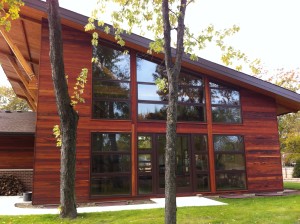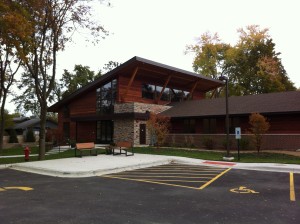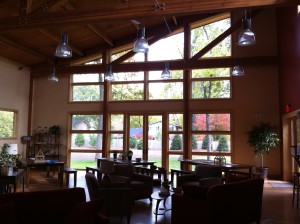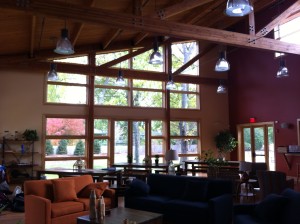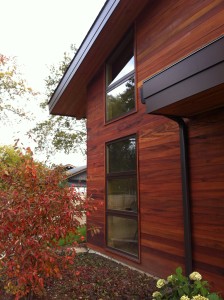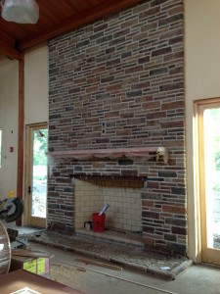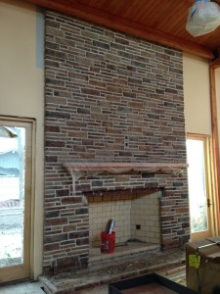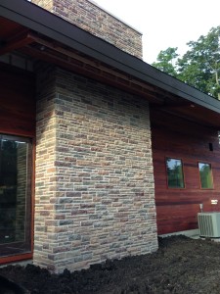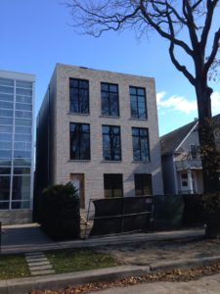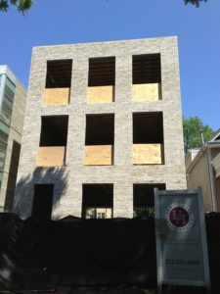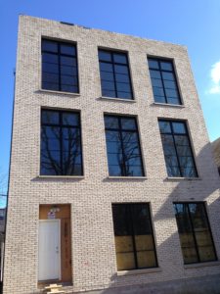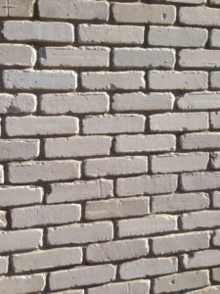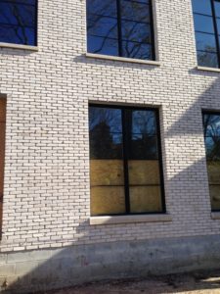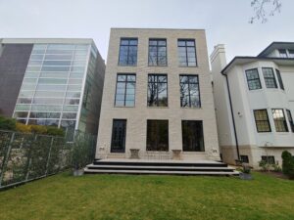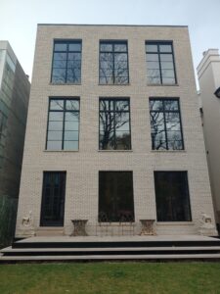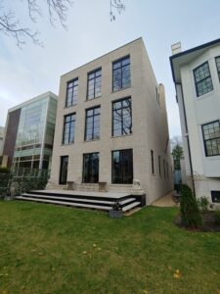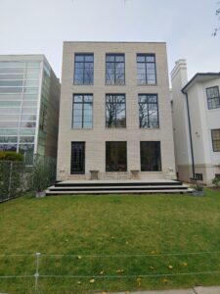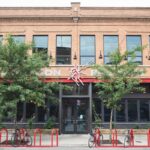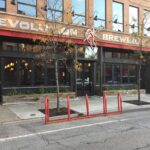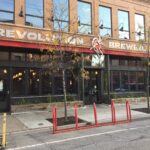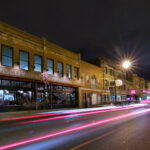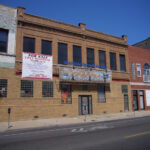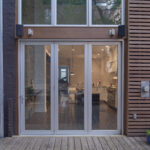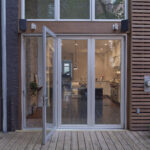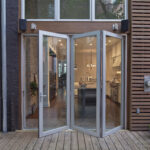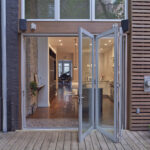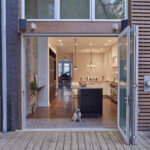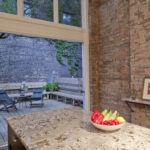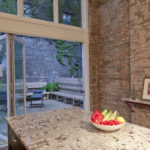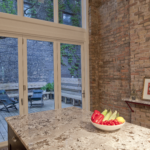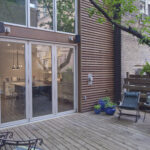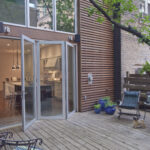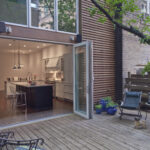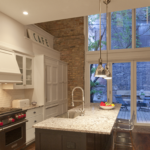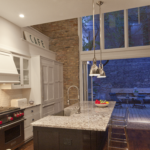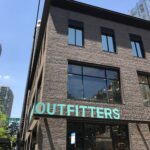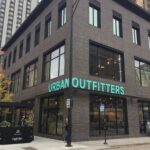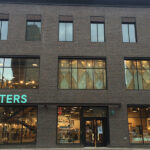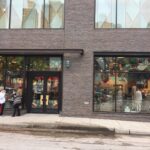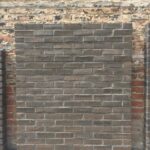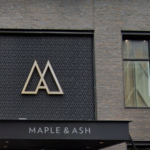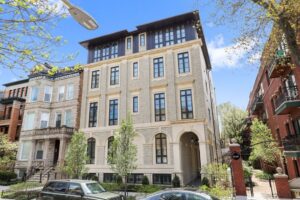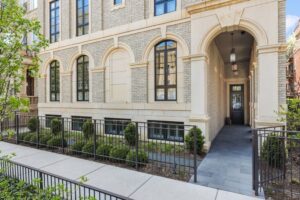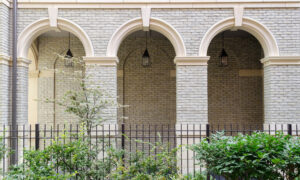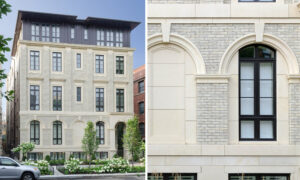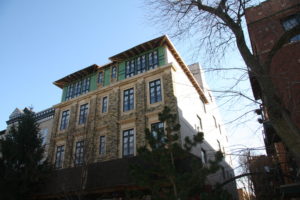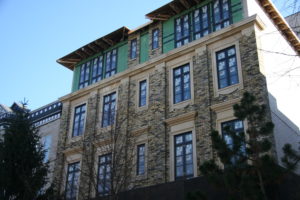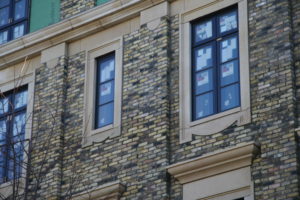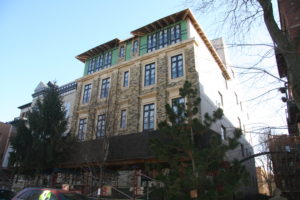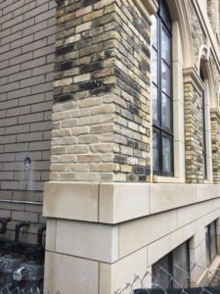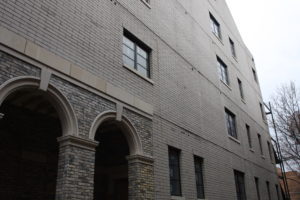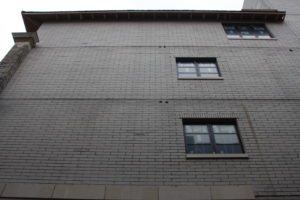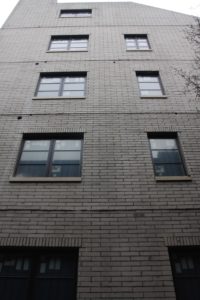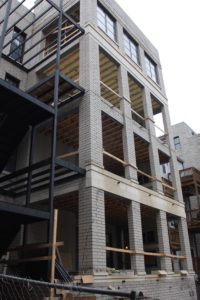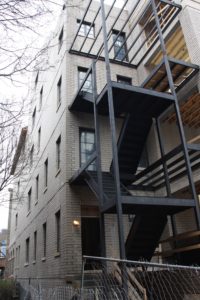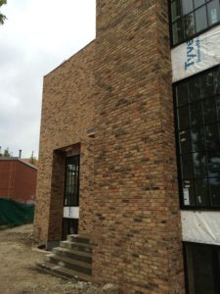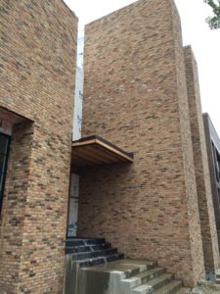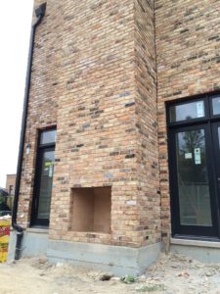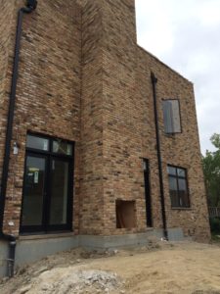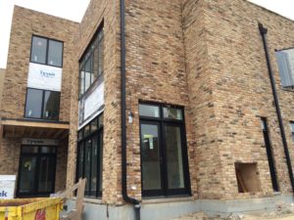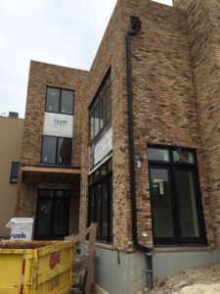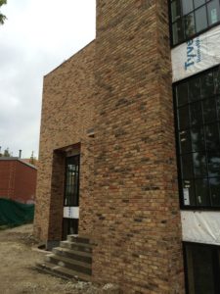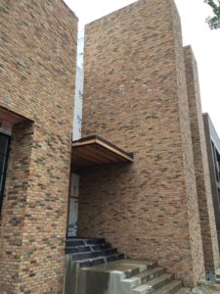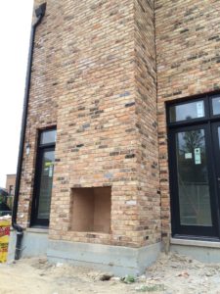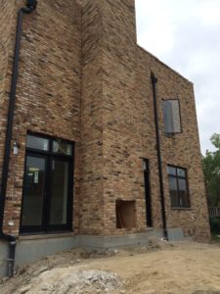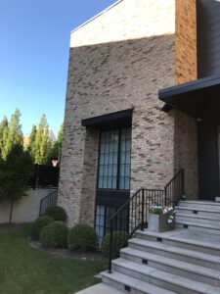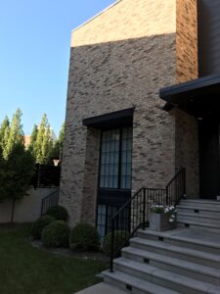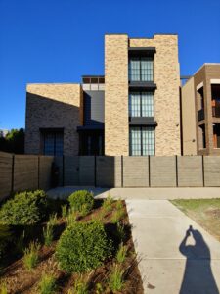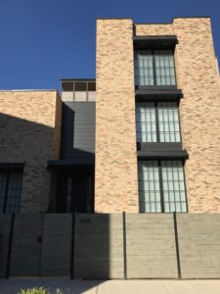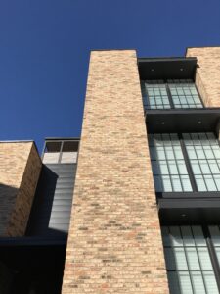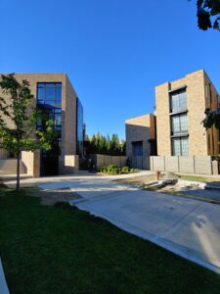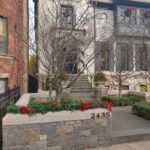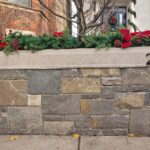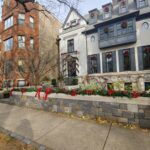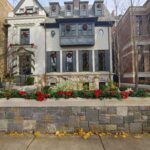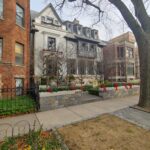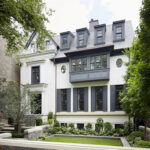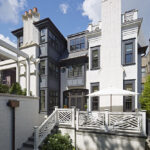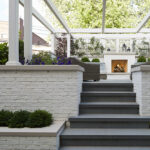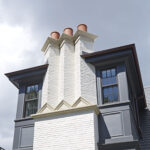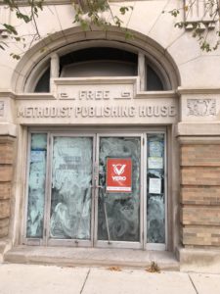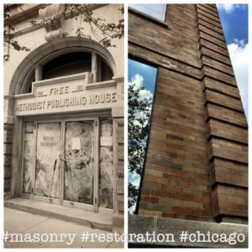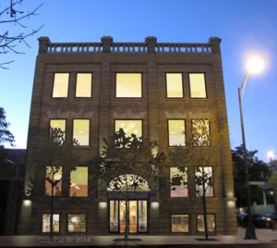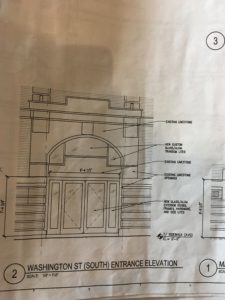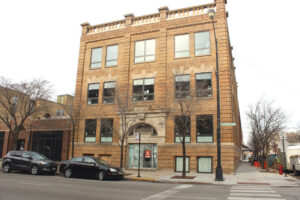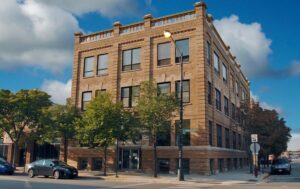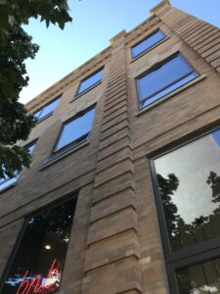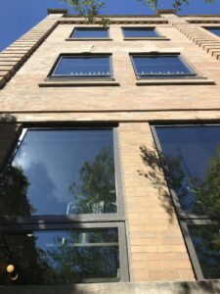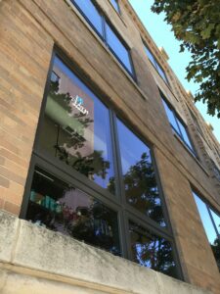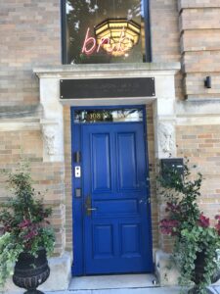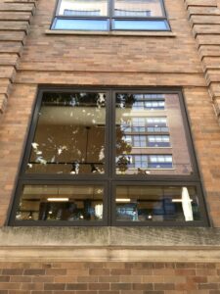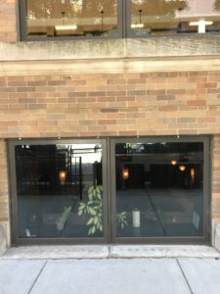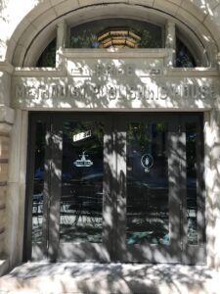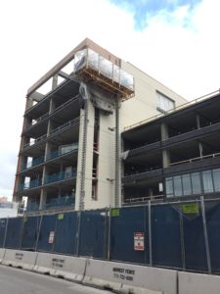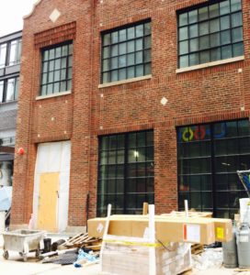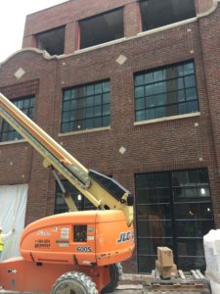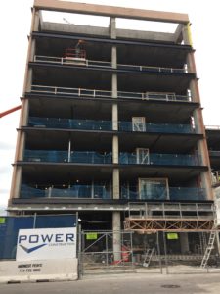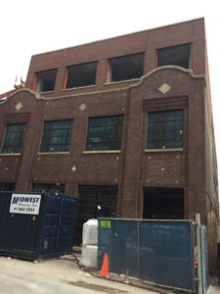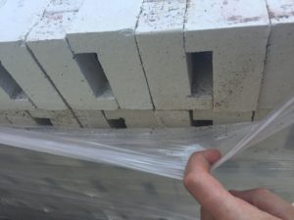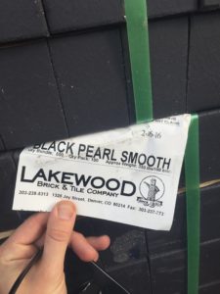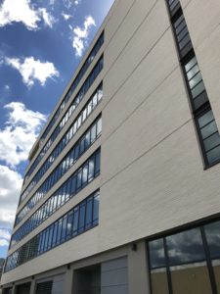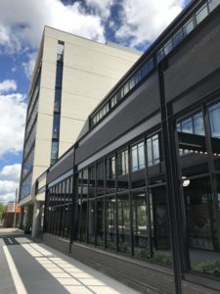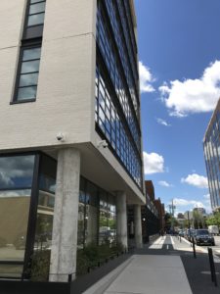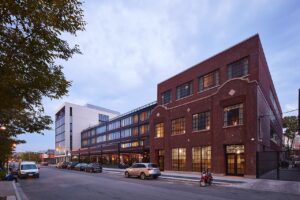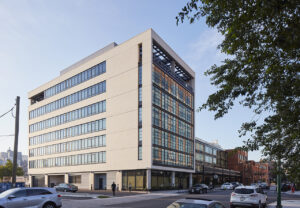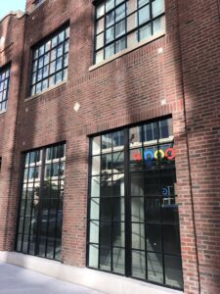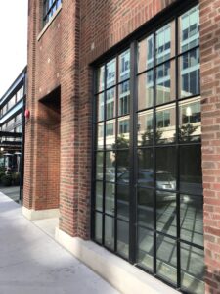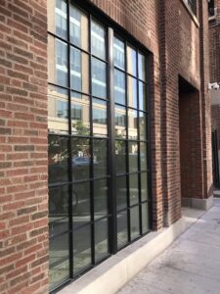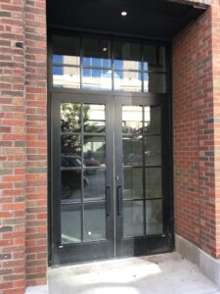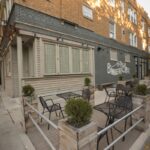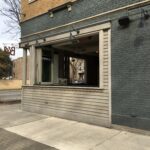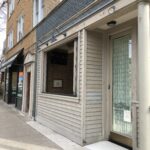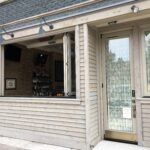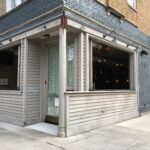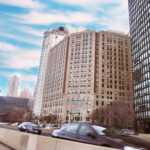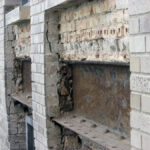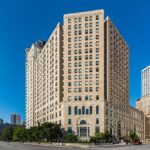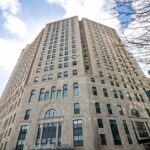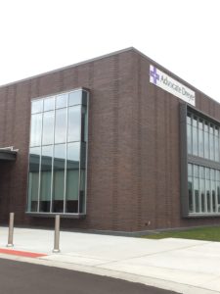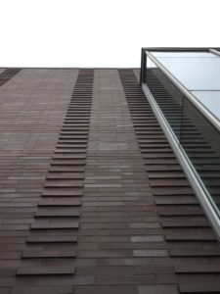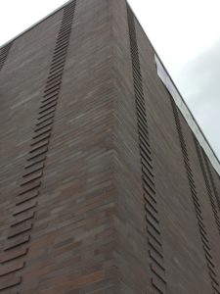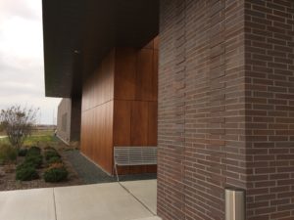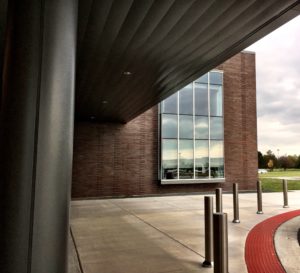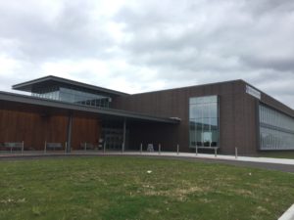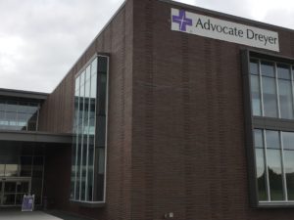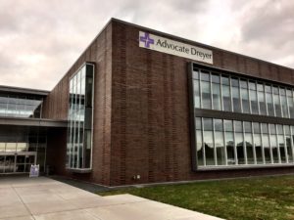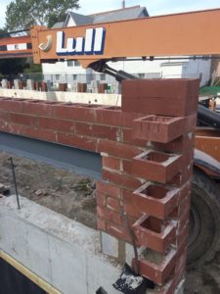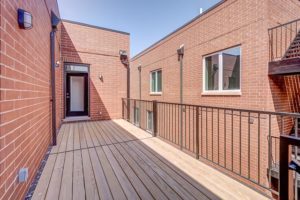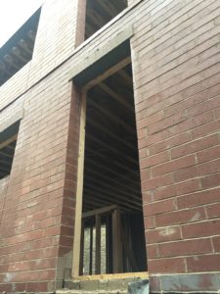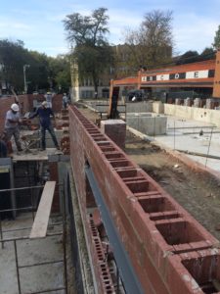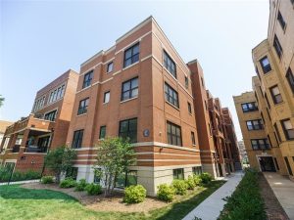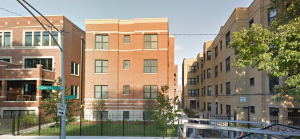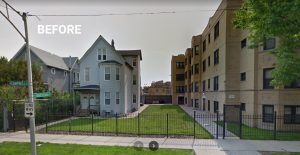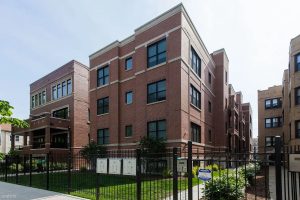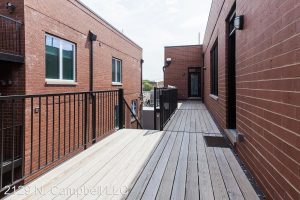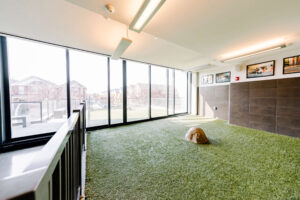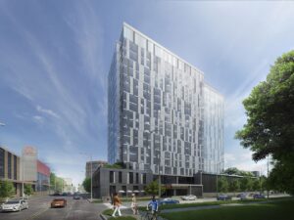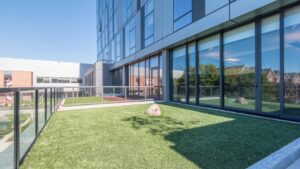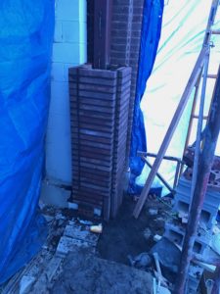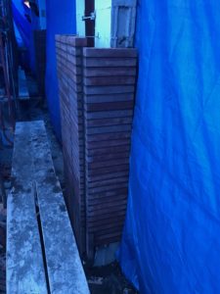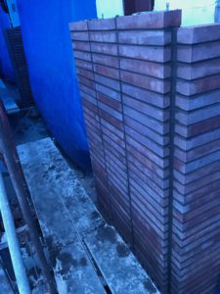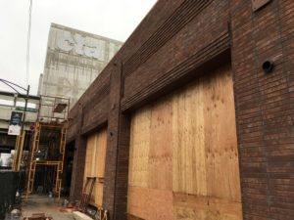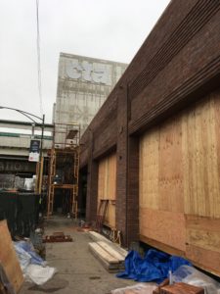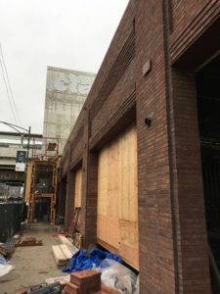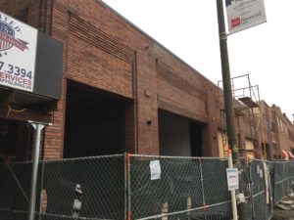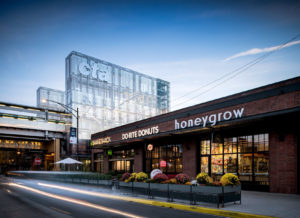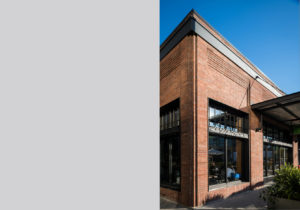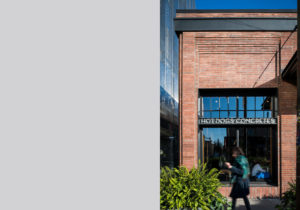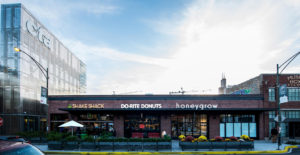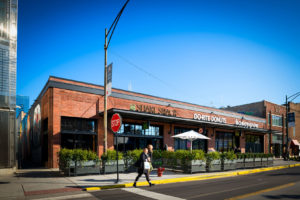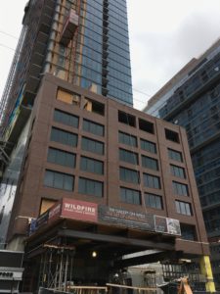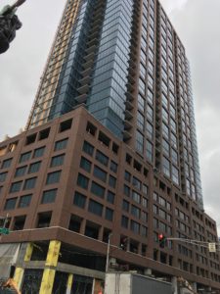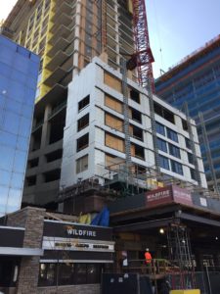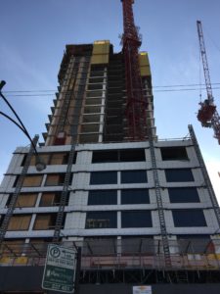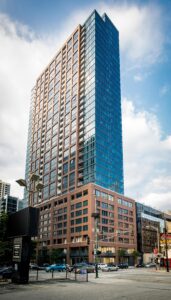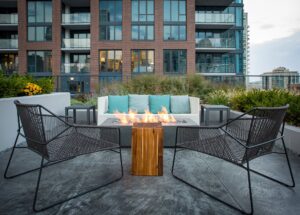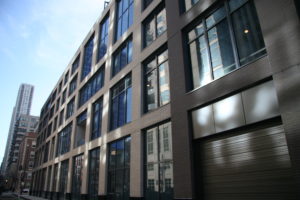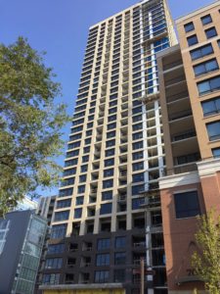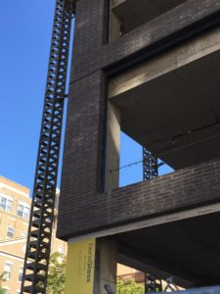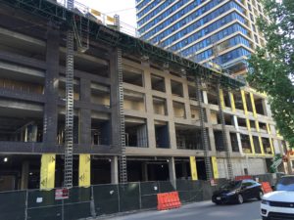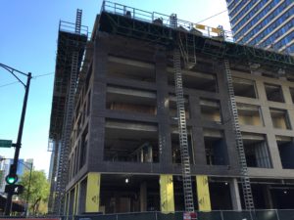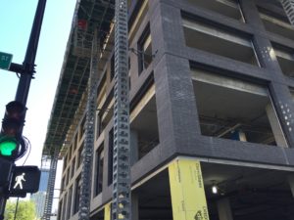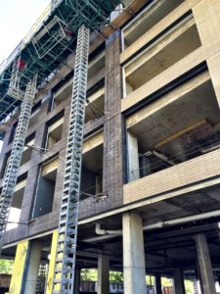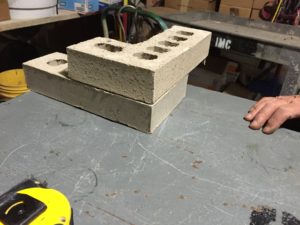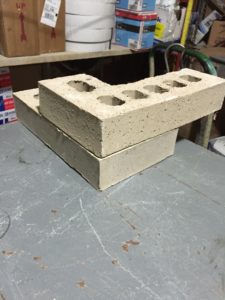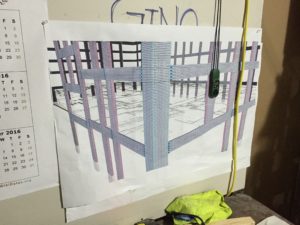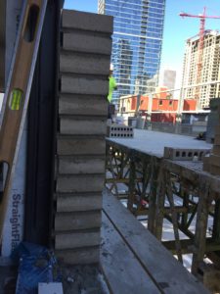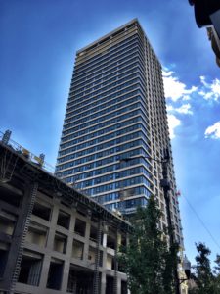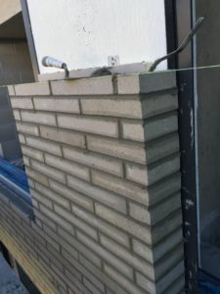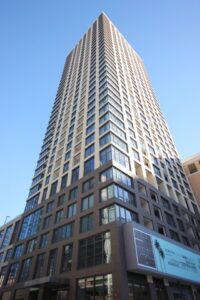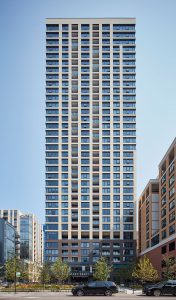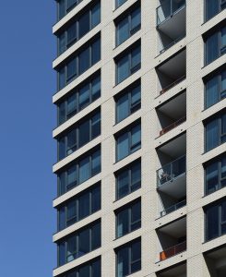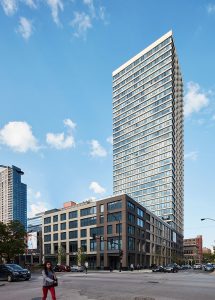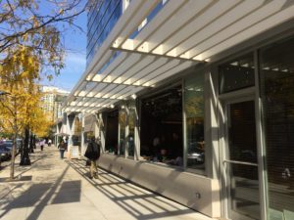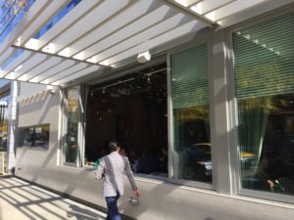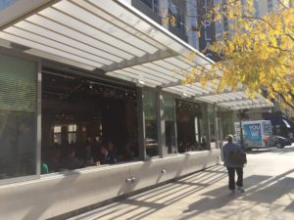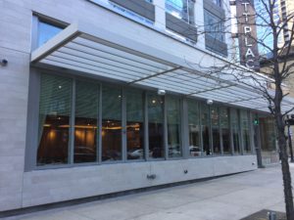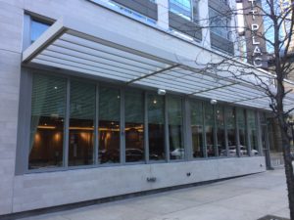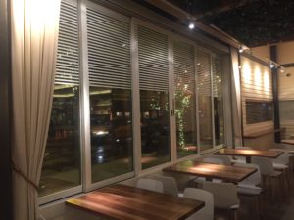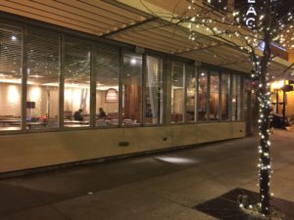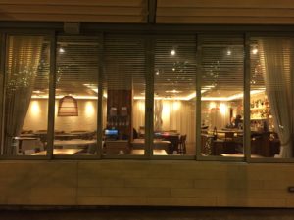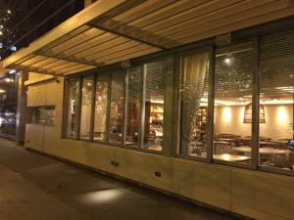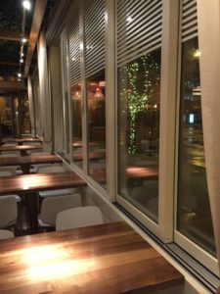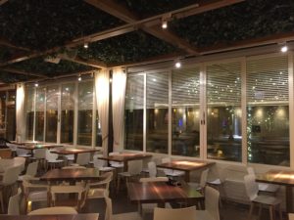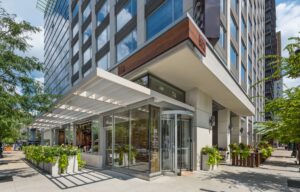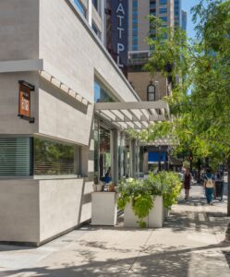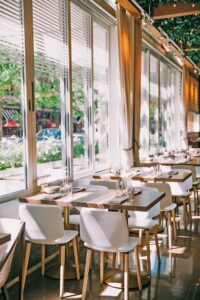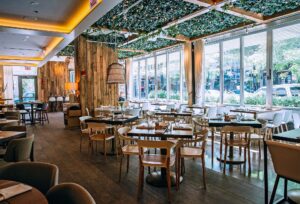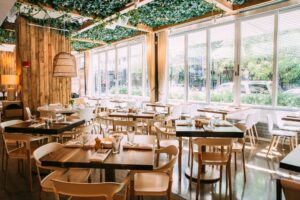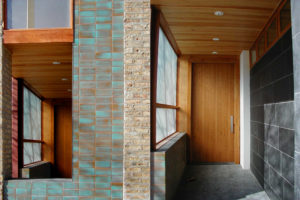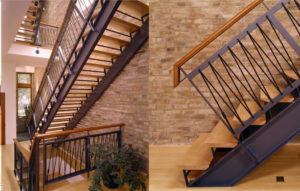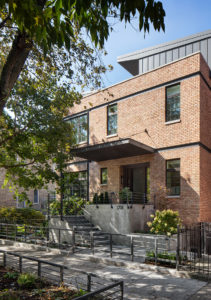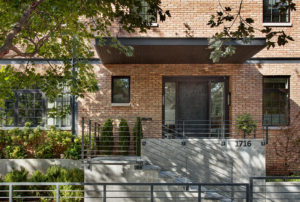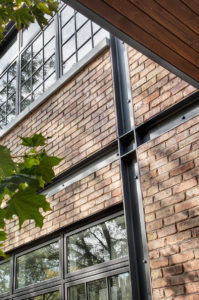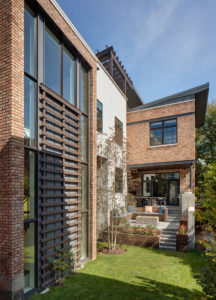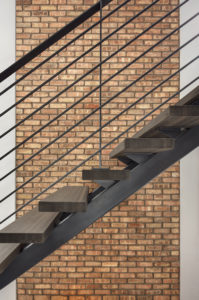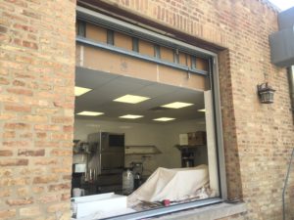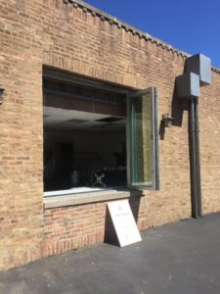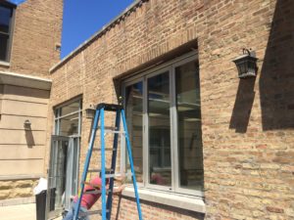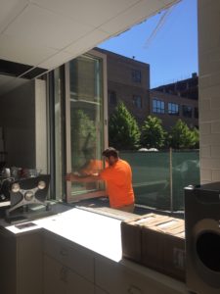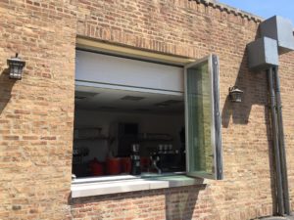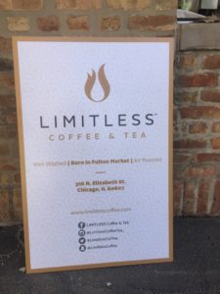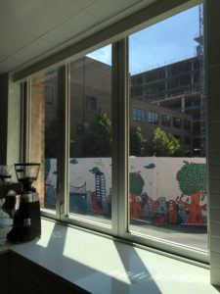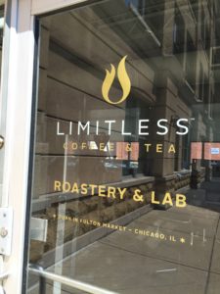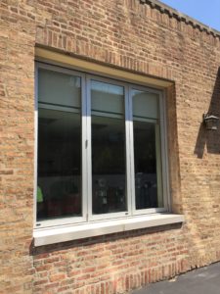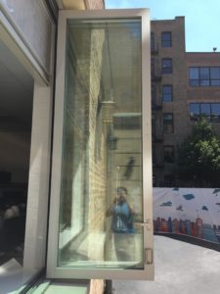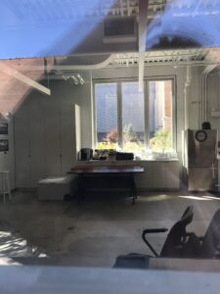Archive Archives: Projects
Water Street – Naperville, IL
In 2016, we had the pleasure of providing several beautiful Watstontown Brick colors to the new Water Street District of Naperville. Anchored by Hotel Indigo and tenant-developer Marquette Management‘s headquarters, this bustling mixed-use area was thoughtfully planned and designed by the minds of SGW Architecture & Design.
Today, visitors can enjoy numerous restaurants, upscale shopping, public art along the revamped riverwalk, and ample parking. Inspired by European space-use theory, the district was carefully crafted to feel welcoming to pedestrians. The old-world sanded texture and color variation of the Watsontown face brick used throughout adds to the charm and handcrafted aesthetic of the area, while “Atlas” structural brick by Interstate Brick adds stability behind the scenes.
It’s exciting to walk through the completed area these days and appreciate the rich variety of masonry we were able to furnish! Check it out the next time you’re in Naperville and let us know what you think.
LOCATION: 120 Water Street Naperville, IL 60540
ARCHITECT: SGW Architecture & Design
GC: Lend Lease
DEVELOPER: Marquette Management
MASON: A Plus Tuckpointing
PRODUCTS SUPPLIED: Interstate Brick, Watsontown Brick
Hoyne Residence – Chicago
Anyone familiar with Wicker Park knows of the grand Victorian-era mansions that line Hoyne Avenue! This property, situated within a spitting distance of the landmark district’s stately homes, aimed to utilize traditional materials and classic detailing to keep within the aesthetic limitations of the historic area. A preserved and restored coach house in the rear of the home was also thoughtfully incorporated into Wheeler Kearns’ award-winning new design.
Watsontown Brick provided beautiful molded brick for the home’s side elevations, with a custom “Roman” long-format brick made to match for the building’s striking front facade. We also supplied granite sills and garden edgers by Coldsprings to the project, which are a loving reference to the granite sidewalk details found throughout the mansion-lined parkways of the surrounding streets.
Read more about this project on the architect’s website.
Check out the home tour from Curbed Chicago.
2019 – Brick in Architecture Awards: Silver, Residential Single-Family
2018 – “Best of Housing – Single Family” Excellence in Masonry Awards
LOCATION: Wicker Park, Chicago
This property is part of the WICKER PARK HISTORIC DISTRICT.
To learn more about the area’s history, click here.
ARCHITECT: Wheeler Kearns Architecture
GC: Power Construction
STRUCTURAL: Enspect Engineering
LANDSCAPE: Hoerr Schaudt
PRODUCTS SUPPLIED: Watsontown Brick, Coldspring Granite
Ravenswood House – Chicago
The Ravenswood House was designed by SPACE Architects + Planners with several challenges in mind.
- The location: a corner lot in with industrial buildings on one side, and small homes on the other. Within this mix, their clients wanted a house that blended into the neighborhood.
- Traffic and privacy: The lot runs up against a very active sidewalk, street and train tracks. The clients wanted to maintain the privacy of the house despite its public location.
- Open living space – including a fluid transition between the indoor and outdoor spaces.
The result? A traditionalist exterior brick design (in “Terra Cotta” color, by Interstate Brick) concealing a modern interior… plus a cool brick privacy screen and LaCantina folding patio doors.
Read the full case study about this project here.
See more photos on the architect’s website.
Asian Modern – North Chicagoland
This landmark Lake Forest residence, an original creation by notable mid-century architect Ike W. Colburn, was subject to strict design requirements during its 2016 redesign to preserve the Asian teahouse style of the original architecture.
Massey Associates did an exceptional job with the tasteful new additions to the property, including a modern kitchen with multiple sliding LaCantina Doors that open the space up to the expansive yard and beautifully landscaped two acre grounds. Triple glazing brought added energy efficiency to the home, and integrated Centor screens seamlessly pull out from the walls to provide extra defense against summer bugs.
The City of Lake Forest has an exceptional historic preservation division that has created an extensive register of historic properties in the area. Just up the street from this home is the Green Bay Road District, listed on the National Register of Historic Places and containing single-family works by Henry Ives Cobb, Howard Van Doren Shaw, Holabird & Roche, and a few other designs by Colburn.
See more photos on the architect’s website.
ARCHITECT: Massey Associates
GC: James LaDuke & Associates
PHOTOS: Dave Burk
PRODUCTS SUPPLIED: LaCantina Doors, Centor Screens
Thayer House – Evanston
Known as the Lipton-Thayer house, this Evanston residence is easily one of our favorite projects of all time!
Featuring a two-color blend of bricks from Lakewood Summit Brick, the brick weave enclosing the private courtyard of this home is a structural and design masterpiece. A case study on this project is forthcoming, so stay tuned!
Architect: Brooks + Scarpa
GC: Studio Dwell
Structural: Louis Shell Structures
Products Supplied: Lakewood/Summit Brick
Read more about the project on Archello.
Read more about the project on Dezeen.
See more photos on the architect’s website.
Read more about ArchDaily.
Nancy Hill Elementary – Aurora, IL
In 2017, Nancy Hill Elementary in Aurora, Illinois was completely rebuilt & reimagined.
Wanting to honor the legacy of the original, late 1800s redbrick school building, the new building was clad in Roeben “Westerwald Bunt Glatt” thin brick. The variation of color in the new brick mimics the old flashed brick, but was installed using modern high precision precast construction.
Read about the project on the architect’s website.
Project Location: 724 Pennslyvania Ave Aurora, IL 60506
Architect: Athi Toufexis at Studio GC
General Contractor: Henry Bros Co. (Hickory Hills)
Precaster: Lombard Architectural Precast Products Co. (Alsip)
Masonry: Mastership Construction Co. (Libertyville)
Product Manufacturers: Roeben
LDS Meeting House — Chicago
A few years ago, we helped bring this LDS meeting house in the heart of Chicago’s River North neighborhood to fruition. Designed by Salt Lake City-based architecture firm Dixon + Associates, the sanctuary and community center also utilized Utah’s own Interstate Brick!
The architects sought to marry the international aesthetic guidelines of the church with the distinct architectural language of its Midwestern surroundings. Settling on this traditional pairing of redbrick and limestone, the postmodern structure references elements of the city’s ubiquitous Art Deco and Romanesque Revival masterpieces — even duplicating the U-shaped layout of nearby Bush Temple. This common turn-of-the-century design allows sunlight to permeate every room of the building, and creates a shady private courtyard where visitors can enjoy the outdoors.
Given the meeting house’s location so close to the property line, it was also imperative that the construction conform to Chicago’s strict fire code. By supplying “Terra Cotta” Atlas structural brick to the project, we ensured that all exterior walls offered a 4-hour fire rating. Holy smokes!
LOCATION: 822 N Clark St, Chicago, IL 60610
ARCHITECT: Dixon + Associates
GC: McHugh Construction
MASON: All Masonry
PRODUCTS SUPPLIED: Interstate Brick
Magnolia Residence – Chicago
Check out this fabulous set of LaCantina bifolding doors! Another great patio seamlessly integrated with a classy modernist living room space. Integrated Centor screens pull out from either end to keep the bugs at bay. Note the Sierra Pacific windows on the adjacent corner, which use a “zero post” design for an ultra-minimal framing effect. You can barely tell there’s a window there at all!
On other elevations of the home, including the front, we supplied multiple configurations of Sierra Pacific casement windows. Long-format brick picked out in our showroom adds a linear effect to the facade of this sleek single-family home.
GC: Maverick Development
ARCHITECT: 360 Design Studio
INSTALL: R&R Glass
PRODUCTS SUPPLIED: LaCantina Doors, Sierra Pacific Windows, Centor Screens
Waubonsee Community College – Aurora, IL
While working with Cordogan Clark and Associates, an established Aurora / Chicago design firm, we were able to find an appropriate selection of large clay veneer material options to clad this nearly 132,000 square foot educational facility.
Interstate Brick in the 2-1/4″ tall x 15-5/8″ long “Emperor” size and also the 7-5/8″ tall x 15-5/8″ long “Super Emperor” size were chosen. Color such as Moroccan Brown, Arctic White, Tumbleweed, and Mountain Red were all used in portions of the building’s skin. All bricks supplied on this project are nominally 16″ long! Economies of scale allowed the designers to achieve the appearance desired, while staying within their budget on the masonry scope of work.
Check out the project post on Cordogan Clark and Associates’ website here.
Location: 18 S River St, Aurora, IL 60506
General Contractor: Turner Construction (Project Link)
Products Supplied: Interstate Brick
Epic – Verona, WI
In 2016 we were involved in a project in Verona, Wisconsin, USA. The client, Epic, designed the “Oz” building themed after the Wizard of Oz Movie. The green glazing was applied to pieces of custom-cut lava (yes, lava) carved out of huge blocks sourced in France. Hundreds of color options exist – check out Pyro Lave’s website to see examples.
The aluminum grid system used to support the rain screen / ventilated facade is manufactured in Texas, USA.
Location: 1979 Milky Way, Verona, WI 53593
Technical Engineering: Gridworx
GC: Findorff
Products Supplied: Pyro Lave – Glazed Lava
Vidar Residence – Valby, Denmark
On a recent trip (2017), we visited a number of Danish projects using various products we now represent in the US.
Europe has had rain screen products for decades. Now the US is beginning to design with the materials made of slate, fired clay, lava, terra cotta and other natural materials.
Many of these products have Cradle to Cradle certification. Learn more about C2C here. Learn more about Komproment products and their C2C certifications here.
Product Supplied: Komproment VIDAR
Vidar Residence – Ishøj, Denmark
On a recent trip (2017) we visited a number of Danish projects using various products we now represent in the US.
Europe has had rain screen products for decades. Now the US is beginning to design with the materials made of slate, fired clay, lava, terra cotta and other natural materials.
Many of these products have Cradle to Cradle certification. Learn more about C2C here. Learn more about Komproment products and their C2C certifications here.
Product Supplied: Komproment VIDAR
Pool House – Valparaiso, IN
Anyone dreaming of pool season? Back in 2016, we provided three different LaCantina Door systems for this totally awesome waterfront cabana in Valparaiso, Indiana. With two sides facing Louise Lake, and one facing the inground pool, the owner sought different large-format openings for each side of his “libation station.”
On the short side of the structure, leading down a set of stairs to the lakefront, we provided a set of bifolding doors. For the side opposite the pool, multislide doors part in the middle to allow additional access to the lake and sloping, tree-edged lawn. For the pool deck, however, the owner was very specific about his desire for a set of huge pocket doors that would completely disappear into the walls and out of sight! Integrated Centor Screens were installed on all three sides to provide easily accessible (yet completely hidden) screens, great for keeping out the bugs on hot summer evenings.
Even in the wintertime, thermally-broken aluminum frames and an indoor fireplace keep this enviable hangout space warm. With floor-to-ceiling views like these, who wouldn’t want to chill here during all four seasons?
LOCATION: Valparaiso, Indiana
GC: Powers & Sons Construction
PRODUCTS SUPPLIED: LaCantina Doors, Centor Screens
Lou Malnati’s – Lincoln Square, Chicago
We can’t help but be proud of this Lou Malnati’s location in Lincoln Square, Chicago. Taking full advantage of its corner location, John at Studio 222 Architects designed both an exterior patio and a four seasons flexspace that can quickly transform into additional outdoor seating with these awesome bifolding, thermally-controlled LaCantina Doors.
This project was even named “Best Commercial” in the 2018 nationwide “Best of LaCantina” contest!
Check out that gorgeous Ochre Buff brick from Interstate, too.
LOCATION: 4340 N Lincoln Ave, Chicago, IL 60618
PRODUCT: LaCantina Doors, Interstate Brick
ARCHITECT: Studio 222
GC: Acme Builders
MASON: 5 Star Masonry
INSTALL: R&R Glass
McDonald’s Global Headquarters – Chicago
McDonald’s Global HQ & Hamburger University, located at 1045 W. Randolph St / 110 N Carpenter, presented a unique challenge for the architects at Gensler Chicago. The client asked for precast (for faster construction), but the building’s location in the midst of the Fulton Market Historic District meant the building also had to be Chicago Landmark compliant. High precision, high quality Röben thin brick was chosen, and the building was designed with nice detailing on the spandrels and corners.
This Röben brick, made in Germany, is a color called “Aarhus blau-bunt or “Blue Burnt” – an orangey brown hue with blue undertones.
Read more about this project on Dezeen
Project feature on Arch 2o
LOCATION: 110 N Carpenter, Chicago IL
PRODUCT: Röben
ARCHITECT: Gensler Chicago, IA Interior, O+A
INSTALL: International Concrete Products
GC: McHugh Construction
DEVELOPER: Sterling Bay
217-219 Green Street – Chicago
217-219 N Green Street is a single story building tucked among a clutch of warehouses, restaurants, condominiums, and work spaces. Making the building stand out required the use of unique masonry – in this case, super long, super thin bespoke S.Anselmo Italian bricks.
Read more about this project in the full case study, here.
Read more about this project on the architect’s website.
The Green Street location in Chicago’s West Loop won the Hospitality and Best In Show awards at the 2019 Illinois Chapter of the International Interior Design Association’s RED Awards.
Read more on the Interior Designer’s website.
Location: 217-219 N Green Street Chicago, IL 60607
Architect: Tom Nahabedian and Mig Rod – Bureau of Architecture & Design
General Contractor: LG Development
Mason: Gerry Brady – EnZ Masonry
Owner: Jeff Shapack – Shapack Partners
Brick: San Anselmo “CT001LOFS” Black (50cm Long Format with dragwire and rolled textures).
Kishwaukee Hospital — DeKalb, IL
Northwestern Medicine‘s Kishwaukee Hospital in DeKalb, Illinois has been providing high-quality medical care to the north-central region of the state since 1975. Responding to steady growth in the area, the campus has added several modern buildings in the past decade that we’ve been delighted to work on!
In 2010, we helped the team at BSA LifeStructures pick out a gorgeous stone veneer for the facility’s new cancer center. Known as “Hudson Ledgestone,” this offering from NSVI is a popular mix of rustic, variously-sized stones in a mica-flecked color palette of warm greys, buffs, and browns.
When an accompanying health & wellness center was built nearby in 2017, we provided the same material for a design by Plunkett Raysich Architects The shared masonry visually harmonizes the two structures and compliments the sprawling, naturalistic landscaping. With over 16 acres of publicly-accessible fitness and recreation facilities, this is one we encourage you to check out the next time you’re in the area!
LOCATION: 1 Kish Hospital Dr, DeKalb, IL 60115
ARCHITECTS: BSA LifeStructures + Plunkett Raysich Architects
GC: Power Construction
MASON: Mike Cachey
PRODUCTS SUPPLIED: NSVI
Old Town Residence and Studio – Chicago
The owner worked extensively with Rugo Raff Architects and Bricks Incorporated to design a studio space that would open up completely to the fruit trees, custom granite cobble patio, and green space situated between two 100 year old masonry homes. The result was “Zero Post” system which bifolds open to expansive views of the well kept garden area. The owner is now able to design and fabricate in her studio with an immense amount of natural daylight whether the doors are in the open or closed position.
Location: Old Town, Chicago
Architect: Rugo Raff, Ltd.
Products Supplied: LaCantina Doors & Reclaimed Granite Pavers
Cortland Residence – Chicago
The General Contractor & owner was looking for a proper solution to his 15′ wide x 9′ tall opening on the rear elevation. With a large roof deck, the owner wanted to create a large indoor/outdoor living space for his Chicago home. It is a challenge to find usable outdoor space in an urban setting. By using the bifolding door and screening system, the goal was met and allows the owner months of entertaining on the back patio. Inside, take note of the screening system being integrated into the framing so as to hide it from view when in the open position.
A full write up about the project can be found here.
Location: Bucktown, Chicago
Architect: Hanna Architects
Products Supplied: Door Innovations – Mahogany 5 panel system, Centor Screening, Hurd Windows, Interstate Brick “Ironstone,” Natural Stone Veneer International “Virginia Ledgestone”
Market House on The Square – Lake Forest, IL
Several years ago, we worked with architects Knauer Inc to select the perfect fenestration for this awesome Lake Forest dining destination.
Projects in the downtown area of this Northshore suburb have to meet strict appearance guidelines to fit with the historic character of the area. With that in mind, the designers specified these SDL (simulated divided light) windows with a split-finish of white aluminum on the exterior and a classic warm wood finish inside. Argon-filled glass helps keep the heat in during the winter, while the folding functionality lets the facade fold away in nicer weather.
Location: Market House on The Square – 655 Forest Avenue, Lake Forest, IL
Architect of Record: Knauer Inc
Products Supplied: Door Innovations
River House – Carpentersville, IL
Check out this renovation of a single family masonry home with waterfront property on the Fox River!
The customer was able to open the entire elevation up and use the bifolding mahogany door system to create a seamless transition from indoor living space to the outdoor pool deck area.
Location: Carpentersville, IL
Products Supplied: Door Innovations; screens by Centor
Guildhall Restaurant and Bar – Glencoe, IL
One of the many reasons we love LaCantina Doors is for the wide array of potential applications. Whether you want windows, doors, or a dual-purpose system, they’ve got you covered!
Check out this awesome small-scale bifolding window job we did for Guildhall Restaurant in Glencoe, Illinois. The all-wood system was painted dark green to match the existing trim, and features Argon-filled glass to help protect indoor dining guests from the harsh temperatures of Chicago winters. Come summertime, the facade can open up to the busy sidewalk outside, drawing in passerby from the bustling commercial strip.
Location: Guildhall Restaurant & Bar – 694 Vernon, Glencoe, IL
Architect: Chicago Design Network
Products Supplied: LaCantina Doors
Otto Engineering – Carpentersville, IL
Otto Engineering : Carpentersville, IL – restoration of a historic building to include an addition and complete face lift!
Project Location: Otto Engineering, Carpentersville, IL
Architect of Record: Korte Architecture
Product featured: Reclaimed Chicago Common Brick. The “Clay Buff” Chicago Common sourced was 100% reclaimed or recycled from a demolition project. The Architect took special care to recreate the beautiful masonry dentil detailing at the parapet.
#reclaimed #brick
American Junkie and Fremont – Chicago
American Junkie is a new restaurant / night club in the popular River North district of Chicago. The new name as of 2016 is “Fremont” and their website shows what they offer!
Project Location: 15 W Illinois – Chicago
Product line featured: LaCantina Doors
Notes: Measuring at roughly 50 feet wide and 10 feet tall, this 16 panel bifolding door / window system opens up the entire North elevation to the busy Illinois Street below.
Architect of Record: Myefski Architects
Featured link on Architect’ website: Project
Featured link on Architizer: Here
General Contractor: LG Development Group
Case Study about this project on LaCantina’s website: HERE
India House Restaurant – Chicago
River North is lucky to have this long standing Restaurant. The Friedman Properties owned building is near a century old. The ownership planned and executed a complete gut + rehab of the space + building facade. New operable storefront systems by @LaCantinaDoors and facade restoration were accomplished quickly the design and construction team.
Architect of Record: Lothan Van Hook Destefano
Product Line: LaCantina Doors
Notes: 2 bifolding door systems were added to the revitalized facade in order to draw in clients and offer an appealing atmosphere. #bifolding #lacantina #doors
1020 West Madison — Chicago
Check out the new construction project we worked on back in 2015 with Quest Realty Group. Six LaCantina Doors systems were installed on the ground floor to allow the future restaurant a major advantage over other area eateries. Note the SDL (Simulated Divided Lite) bars requested by the customer to create the appearance of multiple lites per panel. This was done to coordinate with the window products on the 2nd, 3rd, and 4th floors of the building.
The fourth floor has a custom roof terrace with a 24′ wide LaCantina bifolding door system that features a full bar and beautiful look out point. Inside the building, take a closer look and you’ll find the interiors are clad with reclaimed Chicago Common brick. A new building that feels like a 100 year old loft!
Today, the ground floor retail space is occupied by award-winning restaurant Monteverde, while the rooftop is an intimate indoor/outdoor event venue called Loft Lucia.
LOCATION: 1020 W Madison, Chicago IL
Client: Quest Realty Group
Architect of Record: Hanna Architects
Products Supplied: Reclaimed Chicago Common Brick, LaCantina Doors
Beatrix @ Aloft Hotel – Chicago
Aloft Hotel was designed by HOK, Chicago location and construction completed in 2013. Situated at the Southeast corner of Clark & Grand, the building houses three hotel brands and a Lettuce Entertain You project named Beatrix Chicago. Bricks Incorporated worked with HOK and the design Architect for the restaurant; g2 design studios. Products offered on this project where thin brick near the coffee bar and LaCantina Doors on the West elevation of the building. The restaurant opens the bifolding doors during the warmer months in order to encourage people to come investigate the restaurant’s delectable menu. A case study offers more information: here.
Notes: @LaCantinaDoors line the entire West elevation of the new restaurant / hotel space. Stop by and try some new creations by the Chef and find out why #lettuceeats. The coffee bar is lined with #thinBrick and the exterior is clad with #faceBrick
Bentley Hoffmeister Home – Chicago
Florian Architects of Chicago created a magnificent facade with special shapes from the Vermont Brick Company. The waterstruck manufacturing technique and molded shapes allowed for over 27 different custom shapes on this single family home. Water tables, scooped coves, radial pieces, and custom jack arches were only a few of the features incorporated into this beautiful home. The General Contractor was Sylvester Construction Services, in the Lakeview neighborhood of Chicago.
Read our detailed case study about this project here!
Architect of Record: Florian Architects
General Contractor: Sylvester Construction Services, Inc
Brick manufacturer: Vermont Brick
Color: Bennington B&B
Countryside Montessori School – Northbrook, IL
The Dobbins Group of Chicago designed and constructed this beautiful addition in the Summer of 2013. TDG worked closely with Bricks Incorporated on the specification of the man-made stone, Hurd Window + Door products, and face brick. A few images here during and after construction.
Architect & Builder: The Dobbins Group
Window Line: Hurd Window & Doors
Notes: @HurdWindows executed a timely delivery and the GC was able to install the #doors and #windows rapidly. The school is now open for business. The #brick was installed along with #stone by talented EnZ Masonry. The @FireRock_Inc fireplace offers a warm, inviting atmosphere to students and staff in the new space.
Silver Fox Residence – Chicago
This custom single family home in Lincoln Park, Chicago, IL utilized the “Silver Fox” reclaimed common brick from the Milwaukee area. A combination of color, distressed edges, and reclaimed properties were of interest to the Owners of the new home.
Moody Bible Chapman Center – Chicago
We were delighted to provide Röben thin brick in the “Westerwald” color to the Moody Bible Institute for the construction of their Chapman Center back in 2017. The contemporary red hue worked in harmony with the historic red brick found elsewhere on campus.
Read about the project on the architect’s website.
Read more on Berglund’s website.
Project Location: 858 N Wells Street, Chicago IL
Products supplied: Röben
Architect: Shive Hattery
GC: Berglund Construction
Install: Gate Precast + J&E Duff Masonry
Video: Prime 312
Revolution Brewpub — Chicago
Suffice it to say… the transformation of this 100+ year old former printing factory into one of Chicago’s hottest brewpubs was downright REVOLUTIONARY! 😉 We were thrilled to work with Wrap Architecture to provide two awesome sets of bifolding windows to Revolution Brewing‘s Milwaukee Avenue restaurant.
The renovation and conversion of this space was an unbelievable undertaking, requiring a near-complete structural overhaul (check out thr gallery for a “before” picture). Architects Cheryl Noel and Ravi Ricker went above and beyond on the project, creating almost all of the interior details themselves from reclaimed materials. Peek in through the LaCantina windows we supplied to open up the façade to the street… and you just might catch a glimpse of the blown glass and salvaged barrel light fixtures they made. Drop by sometime seasonable for a beer, enjoy the breeze flowing in, and say hello to one of our favorite-ever projects!
Read the Chicago Architect magazine feature here.
LOCATION: 2323 N Milwaukee Ave, Chicago, IL 60647
ARCHITECT: Wrap Architecture
PRODUCT SUPPLIED: LaCantina Doors
Old Town Residence — Chicago
The pug-loving homeowners of this Old Town residence sought out a set of bifolding LaCantina Doors to seamlessly connect their kitchen to the backyard deck. With the small lots typical of urban homes, adding a collapsible wall can greatly improve how spacious your space feels!
We love the way this system can be quickly folded up against one side of the opening, making it easy for guests to bring their food & drinks out to the patio or enjoy the breeze while they hang out indoors.
LOCATION: Old Town, Chicago
PRODUCTS SUPPLIED: LaCantina Doors
Urban Outfitters – Gold Coast, Chicago
This awesome high-end retail project features a prominent Urban Outfitters location, as well as high-end steakhouse Maple & Ash, this new construction project aimed to seamlessly fit in with the historic architecture of the surrounding neighborhood.
The handcrafted, old world aesthetic of waterstruck “Black Select” Morin Brick proved to be a perfect choice for the exterior, accented by a custom black Spec-Mix mortar. Classic architectural details, including some beautiful ornamental metal window surrounds, make this building quite the handsome addition to the State Street corridor.
One of the many reasons we love this brick color is for the super subtle notes of red and brown that peek through every so often. The next time you stop by for a new outfit or bite to eat, make sure to look closely at the masonry!
LOCATION: State & Maple Streets, Chicago, IL 60610
ARCHITECT: Heidi Lightner for Booth Hansen
GC: Centaur
MASON: Four Province
PRODUCTS SUPPLIED: Morin Brick, Spec-Mix mortar
647 W Melrose – Chicago
Instead of a cavity wall (CMU/block and face brick) the project was constructed by using a single wythe clay masonry unit. The industry refers this as “structural brick,” and the manufacturer —Interstate Brick — uses the trademark name “Atlas” brick.
On the face, we supplied reclaimed common brick from Milwaukee, Wisconsin, hailing from our sister company, The Brickyard Inc. Check out the image gallery for a truly remarkable masonry cleaning job… after a little bath, the light tone common brick is nearly unrecognizable!
LOCATION: 647 W Melrose St Unit 5, Chicago, IL 60657
See more on the architect’s website.
Architect: Sullivan Goulette Wilson
Developer: GVP Development
Products Supplied: Reclaimed “Milwaukee Cream” Commons, Interstate Brick
606 Residence – Chicago
Builder: LG Development
Brick: Reclaimed Chicago Common – Full Range
This entire batch came from a building we found that was about to be demolished in the Little Village neighborhood of Chicago. This was a great find because the owner had searched for months to find the proper brick for the home. Reclaimed brick offers a unique appearance with softened, tumbled edges and a range of color that can seldom be matched by new brick manufacturers.
Our inventory ranges day by day, so be sure you inquire about which colors are available and be certain you ask for a mock up panel to ensure you like the specific “batch” of materials.
See more great photos of this project on LG’s website.
Hansen Residence – Chicago
We often get questions about painting or otherwise changing the color of brick. And we get it — changing the color of your existing masonry can be a quick way to significantly alter the appearance of your home! However, it’s of utmost importance you do so carefully, as to preserve the integrity and longevity of your masonry. Read more on our “Learn” page!
Homeowners and project builders should use breathable paint alternatives, such as limewash, organic mineral paints, and stains. This home was built with a tumbled red brick from Interstate Brick, and stained white using brick-safe Masonry Cosmetics. The builders sought a rustic, handmolded aesthetic for their brick, which we achieved by requesting the brick be tumbled “green” (tumbled while the clay is still malleable, before firing, for an extra dinged-up look). In the rear of the home, Morin waterstruck brick was utilized for the exterior fireplace, which required the use of special shapes custom-made at the factory.
Read more & see additional pictures on the architect’s website.
See more photos on the developer’s site.
LOCATION: Lakeview, Chicago
ARCHITECT: BBA Architects
DEVELOPER: LG Development
GC: Vimak Construction
MASONRY: MAL Construction
PRODUCTS SUPPLIED: Morin Brick, NSVI Stone, Interstate Brick “Old Virginia,” Masonry Cosmetics
1134 W Washington — Chicago
After a long and beloved stint as home to Chicago’s Museum of Holography, the historic property at 1134 W Washington underwent a thoughtful renovation in 2017 to become the new home of the Publishing House Bed & Breakfast. This boutique B&B features 11 cozy rooms with exposed brick and salvaged materials, and owes its name to its origins as a Free Methodist publishing house.
We were thrilled to provide brick matching services for the masonry restoration, as well as a suite of new windows by Sierra Pacific. This “fixed over awning” style allows light and ventilation into the space through two different types of window, together in one assembly.
LOCATION: 1134 W Washington Blvd, Chicago, IL 60607
Read about the development and consider booking a room.
AWARDS: AIA Chicago 2021 Small Project Award
ARCHITECT: Nushu Architecture
INTERIOR DESIGN: Siren Betty
GC: Vero Design Build
Ace Hotel – Chicago
We are proud of this one…. ACE HOTEL is a chain of hotels that selects prime locations such as Chicago, New York, Seattle, Los Angeles, and even Panama! Nearly 100 years ago the original building was constructed. The Architect of Record GREC Studios selected materials that paid respect to the old face brick when designing the restoration elements of the facade.
Aside from the restoration portions of the hotel, there are two new buildings. One features a Black Pearl brick and another opted for an Alaska smooth brick for an extreme contrast. The manufacturer has two factories in Colorado. Check out the restoration quality, but new construction, steel windows by Coast to Coast.
Check out the project specific highlight on the Architect’s website here.
Profile on Architect Magazine
Write-up on Curbed Chicago
2018 AIA Chicago Design Excellence Award
2017 Preservation Excellence Award
Developer: Sterling Bay Partners
Contractor: Power Construction
Mason Subcontractor: Midwest Masonry
Brick Factories: Ragland Clay Products, Summit/Lakewood Brick
Bangers & Lace – Roscoe Village
Back in 2016, we had the pleasure of working with Bangers & Lace to install two sets of weathertight folding windows from Door Innovations at their former Addison Street location in Roscoe Village! In the wintertime, this classic neighborhood corner bar is a dark and cozy place to grab cocktails with friends — but come summer, the proprietors can quickly retract their windows to open the indoors up to bright sunlight and balmy breezes.
LOCATION: 1851 W Addison St, Chicago, IL 60613
850 N. Lake Shore – Chicago
Designed in 1927 by renowned Chicago architect Jarvis Hunt, the stately building at 850 N. Lake Shore Drive was originally built as the home of the exclusive Lake Shore Athletic Club. In its heydey, the ornate, terracotta-clad building was the site of Johnny Weissmuller’s 1928 Olympic trial, plus countless dances, meetings, and soirees of Chicago’s elite.
By 1977, the building had been acquired by Northwestern University for graduate residences, and fell into a swift decline. By 2007, the structure was vacant and at risk of demolition —landing itself on Landmarks Illinois annual “Most Endangered” list. Fortunately, a fervent fight for its preservation was successful, resulting in a massive transformation into modern, high-end residences.
After countless site visits to achieve the perfect result, Bricks Incorporated provided a custom, 6-color blend of Summit, Stone Creek, and Interstate brick for masonry repairs on the building’s upper floors.
AWARDS:
Best in State, “Historic Remodel/Restoration” — 2014
See the building’s website here.
Read more about the project on the builder’s website.
Read about the renovation on the Chicago Tribune.
See more in-progress photos on the restorer’s website.
ARCHITECT: Booth Hansen
DEVELOPER: Integrated Development Group
GC: Valenti Builders
MASONRY: DIS Restoration
PRODUCTS SUPPLIED: Summit, Stone Creek, and Interstate Brick
Advocate Healthcare – Aurora, IL
Large bricks can be the perfect choice for huge commercial projects like this one. For Advocate, A “Norman” size brick was selected to save labor, but also have a lower, more streamlined height profile. The proportions of a Norman brick were more attractive to the design team that the “utility” size (4x4x12) brick.
Note the unique detailing where a shadow is created by pulling specific bricks forward approximately 1/2″ proud of the facade.
LOCATION: Aurora Medical Group Outpatient Center, 2285 Sequoia Dr, Aurora, IL 60506
Architect: HDR Inc
Product Supplied: Interstate Brick – Ironstone Smooth, Norman size
Logan Square Apartments – Chicago
This Logan Square project elected to construct all exterior walls with a single wythe clay masonry unit. The “structural brick” is load bearing, have the ability to achieve 2, 3, and 4 hour UL listed fire ratings, and are erected more rapidly than typical cavity walls (CMU / Block and face brick). These specific units are 8″ deep, 4″ tall and 16″ long. All units are laid in running bond, also known as half bond.
Developer: Campbell Street Asset Management Inc
Architect of Record: Space Architects + Planners
Contractor: Mavrek Development
Manufacturer: Interstate Brick Color: Terra Cotta Matte Texture
Xavier Apartments – Chicago
GREC Architects selected the usage of LaCantina Doors for this 240 unit building in the Near North “SoNo/Clybourn Corridor” of Chicago. The luxury apartments allow dwellers every amenity imaginable. Even the dog area has a custom 25′ x 12′ multi-slide door system.
Project Website: Live Xavier
Products Supplied : LaCantina Doors
Tags: #LaCantinaDoors #LaCantinaLife
185 N Morgan – Chicago
Landmarks District projects are always quite involved and satisfying for the sales team at Bricks Incorporated. Multiple retail units were constructed using Watsontown 16″ long face brick. The Architectural of Record (Bureau of Architecture and Design) worked with the developer, contractor and suppliers to ensure that the requirements of Chicago Landmark’s Department were met, and exceeded.
Location: 185 North Morgan, Chicago, Illinois
Products: Watsontown Brick Company 16″ Long brick. 2.25″ Height x 15-5/8″ length with beautiful 1:8 ratios draw out the horizontal lines of the building and draw specific attention to the corbel details about the window openings.
Developed by Shapack Partners, the new tenant retail building is just a few feet away from the CTA and 1 block from the busy Fulton Market.
LG Development partnered again with Bricks Incorporated for the custom materials. Check out their project link here.
This project won a 2017 “Preservation Excellence” award for New Construction from Chicago Landmarks!
The Gallery on Wells – Chicago
Project Name : 167 W Erie – River North – Chicago
Location : 167 W Erie – River North – Chicago
Architect of Record : bKL Architecture http://bklarchitecture.com
Contractor(s) : Linn Mathes http://www.linn-mathes.com
Products Supplied : Interstate Brick – Bronzestone Matte Utility with Special “L” Corner Shape Pieces https://www.interstatebrick.com
Notes of Interest : This residential tower was constructed in 2016 and 2017 and utilized the same high quality Architectural Face brick from Interstate Brick as the 165 W Superior “Exhibit” project. Read about the development and consider booking a room in 2017!
Keywords : Residential, Architecture, Brick, Masonry, Special Shapes
165 W Superior – Chicago
Magellan Development, proud developer of Lakeshore East, began construction in 2016 on two massive masonry projects in River North. bKL Architecture decided to design with 16″ long Emperor Brick in mind.
The building at 165 West Superior, known today as “Exhibit on Superior,” has a podium and tower with three colors of 16″ long brick as supplied by Bricks Incorporated. Midnight Black, Pewter, and Arctic White as manufactured by Interstate Brick met the exacting tolerances right down to the custom “L” shaped brick for special window and corner conditions.
Developer’s Website : Magellan Development
Featured project on Magellan’s website
Architect’s Website : bKL Architecture
Featured project on bKL’s website
Brick Manufacturer’s Website : Interstate Brick Company
Ēma Restaurant – Chicago
Ēma Restaurant – River North is located just South of “Beatrix” restaurant. Both restaurants utilized LaCantina Doors and open the West wall of the restaurant to passersby. When the weather in Chicago is welcoming, clients walking by the busy restaurant are invited in to enjoy all the sites, flavors and sounds of this successful Lettuce Entertain You restaurant.
On Ēma, Bricks Incorporated supplied two large multislide door systems atop a short knee-wall. Custom glass, thermally controlled panels, and a custom kynar finish show off the capabilites of LaCantina Doors.
Location : 74 W Illinois Street, Chicago, IL 60654 (River North)
Website: http://emachicago.com/
Products Supplied: LaCantina Doors (www.lacantinadoors.com)
Winchester Residence – Chicago
Blender Architects designed this modern home and utilized reclaimed “Chicago Common” brick. Reclaimed brick varies from batch to batch, but this was a fairly uniform “Medium Pink” salvage.
Bricks Incorporated offers 7-9 different colors sourced from demolition projects ranging from St. Louis, Chicago, Detroit, Milwaukee and Madison. Ask about availability as reclaimed brick is in high demand for both new construction and restoration. We also offer reclaimed / salvaged thin brick!
316 N Elizabeth – Chicago
Limitless Coffee was born and brews in the Fulton Market of Chicago. The pursuit of clean, pure cold brew coffee and teas is their mission. Bricks Incorporated supplied a Thermally Controlled LaCantina Door system for their courtyard service bar. When serving cold brew coffee and tea, the barista can hand the freshly crafted product directly from the tap into the hands of the eager customer.
Products supplied: LaCantina Doors (www.lacantinadoors.com)
