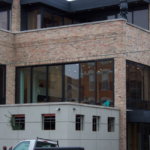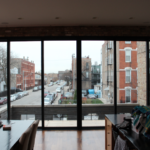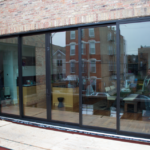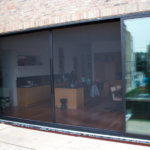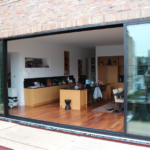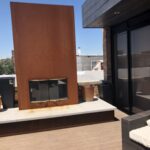No matter what you do… everyone knows that party guests flock to the kitchen like bees to a flower! The rooftop deck on this former factory (turned luxury single family home) adjoins the kitchen to make this household hotspot the perfect place to hang. In seconds, these multislide LaCantina Doors part in the middle and disappear into each side of the opening to seamlessly connect the indoor and outdoor areas. Fortunately, no bug’ll bother you — even on the stickiest summer days — thanks to the integrated Centor Screens paired with the doors!
The owner of this townhome was thrilled with the thermally controlled, winterproof system we provided; so much so that our salesman Luke is currently working on replacing all of the home’s fenestration with better-insulated offerings from Quaker. We’ll be posting plenty more pics as the renovation gets underway. In the meantime, scroll through the photos here for a peek at the resident gorilla perched on the third-level deck!
LOCATION: West Town, Chicago
ARCHITECT: John Joyce Architects
GC: Aberdeen Development
INSTALLER: Meyer Guild
PRODUCTS SUPPLIED: Centor Screens, LaCantina Doors, Reclaimed Chicago Common Brick
