Text and photographs by Will Quam for Bricks Incorporated | Download PDF
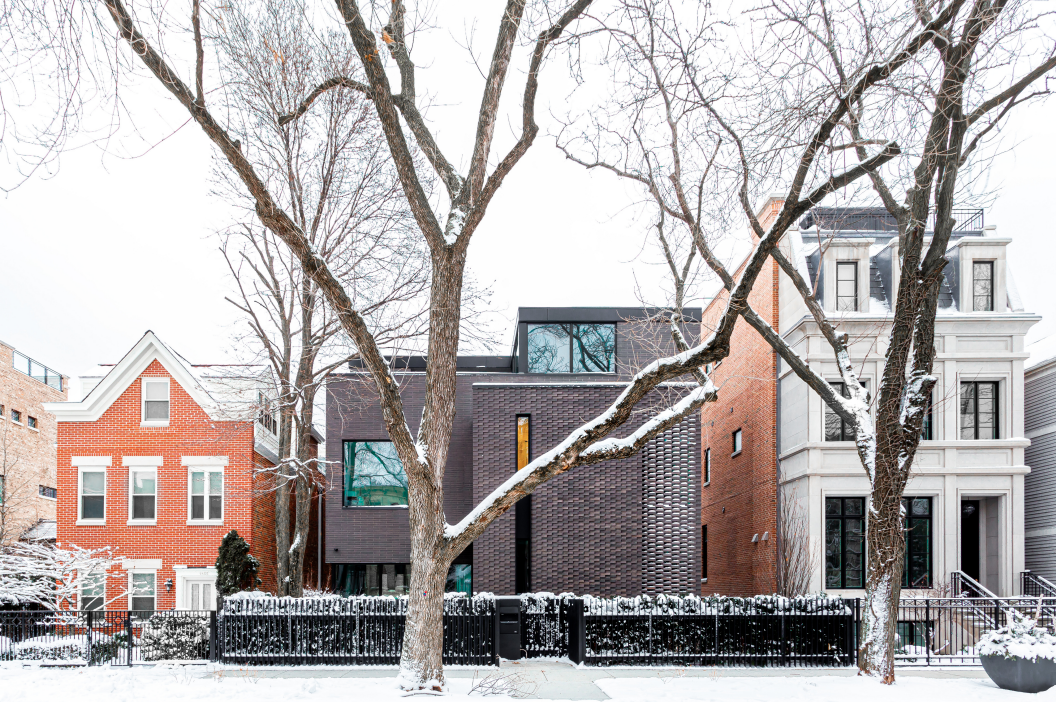
Howe Street Residence
When a family moved to Lincoln Park, Chicago from New York City, they hired dSpace Architects to design a new, luxurious home.
In moving to Chicago, the family sought to return to their midwestern roots. They similarly sought a design that reflected Chicago’s built history – a history steeped in brick.
“We really wanted to create something that felt like it was from Chicago, that this is a Chicago house,” says dSpace architect Tom Hagerty. Indeed, there are very few materials that are more thoroughly Chicago than brick. After the devastation of the 1871 fire Chicagoans dug into the clay below their feet, using it to make billions of bricks as they rebuilt their city.
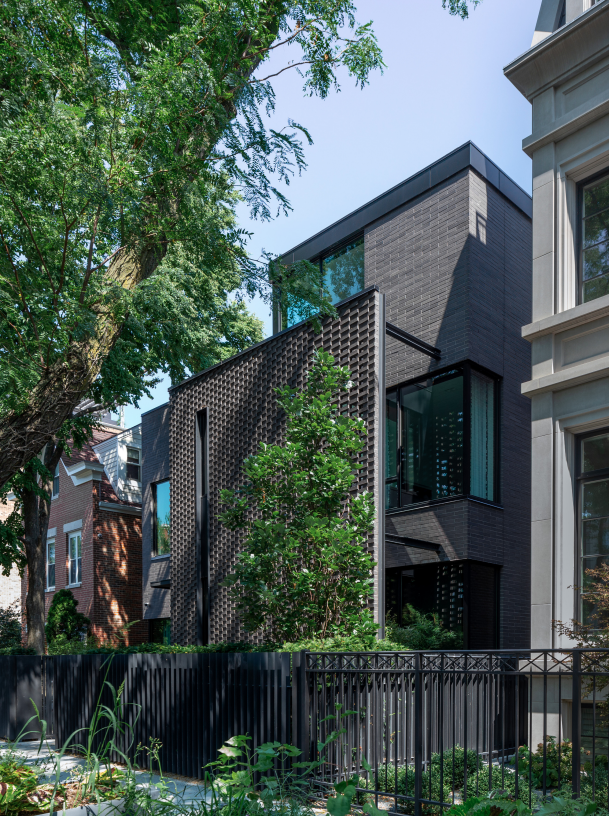
Howe Street Residence’s neighbor, an 1880s brick cottage, is a reminder of this fireproof building boom.
For Brent Schmitt of Bricks Incorporated, it’s no accident that Chicago is defined by its long lasting brick buildings. “Brick is a permanent selection,” says Schmitt.
Brick also provided an exciting opportunity for dSpace, a studio with a large portfolio of modern luxury homes across Chicago.
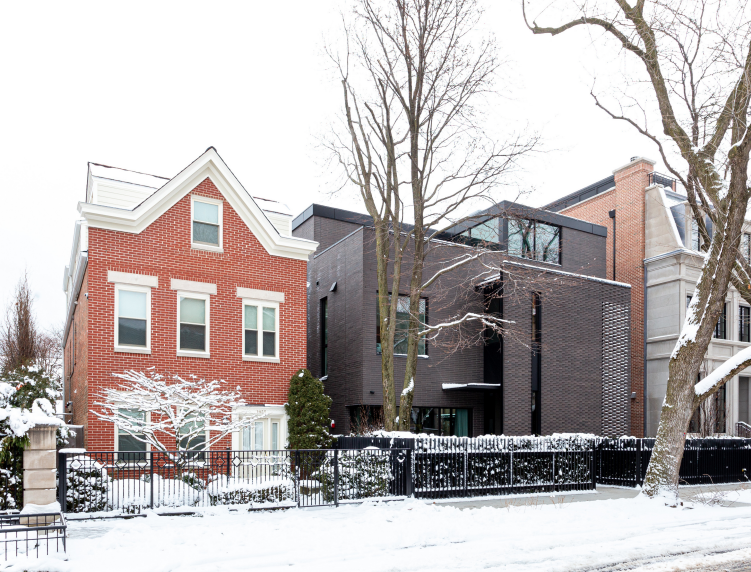
“dSpace has done brick projects in the past,” says Hagerty, but had never fully explored the opportunities of brick and luxury. “I think this one was unique. We were fully invested in the craft of masonry and brick.”
“We wanted a material that we could bring inside the house that didn’t feel foreign,” says Hagerty. “A material that still has character when brought inside. Brick is a way of bringing the exterior materials into the house.”
The design crafted by Hagerty and dSpace perfectly blends sleek, modern design with a celebration of brick.
Howe Street Residence rises as a series of interlocking rectilinear brick volumes punctuated by large windows. Long, thin bricks along the square forms add a sense of horizontality and texture to the form.
On the inside, the long bricks carry through the space, sleek and dark against the bright interior. A brick fireplace serves as the focal point of the living room.
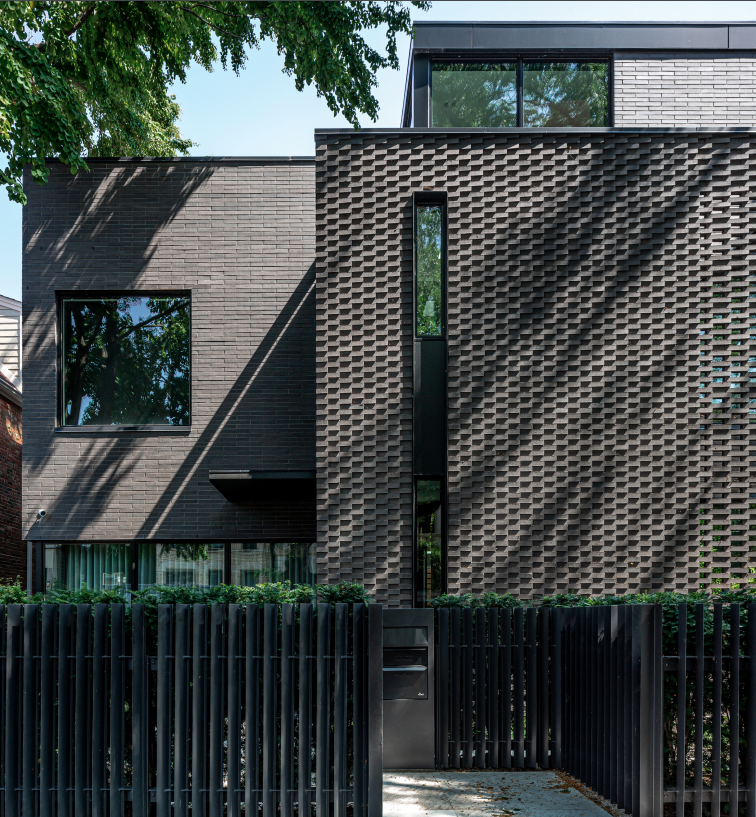
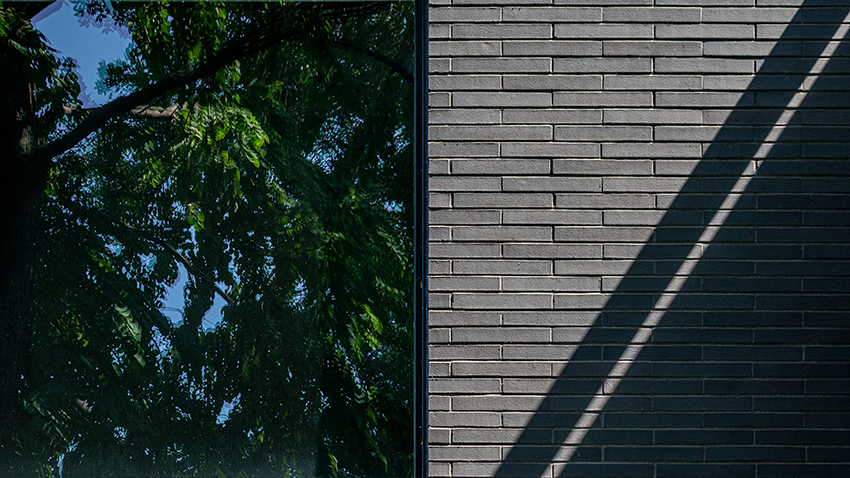
Selecting the Brick
dSpace turned to Bricks Incorporated to find the perfect elegant brick. dSpace sought darker colors of brick, finally settling on a black brick. Black brick has especially been popular in recent years.
“Black brick is classy,” says Brent Schmitt of Bricks Inc. “It’s clean, it’s classic.”
Bricks Inc pulled together dozens of different brick options from manufacturers across the US and Europe.
“Bricks Inc educated us on the different bricks that were available,” says Hagerty. “They probably answered 1,000 questions and got us countless samples. The team was always available and were great communicators.”
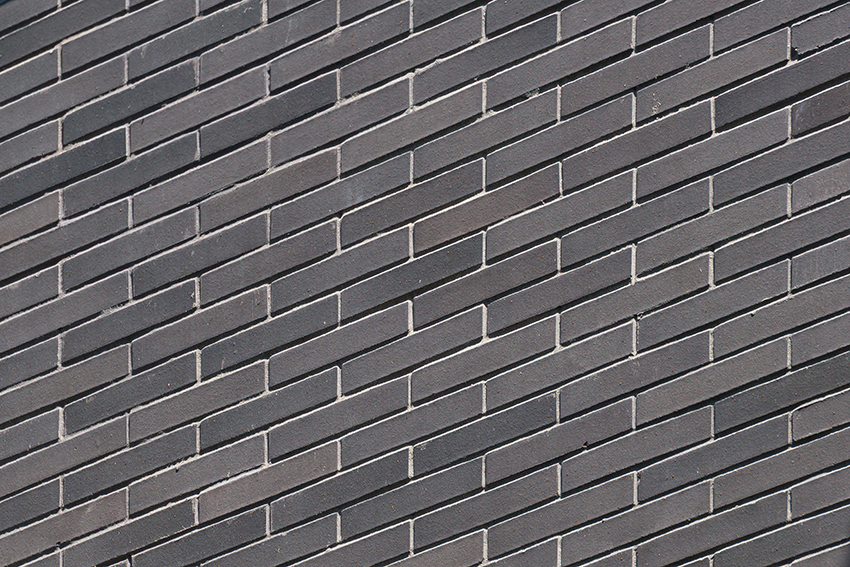
After careful deliberation, dSpace and the clients selected a black brick made by Interstate Brick.
The brick is a rich, dark, charcoal with a smooth face, soft edges, and strong presence in a long format size.
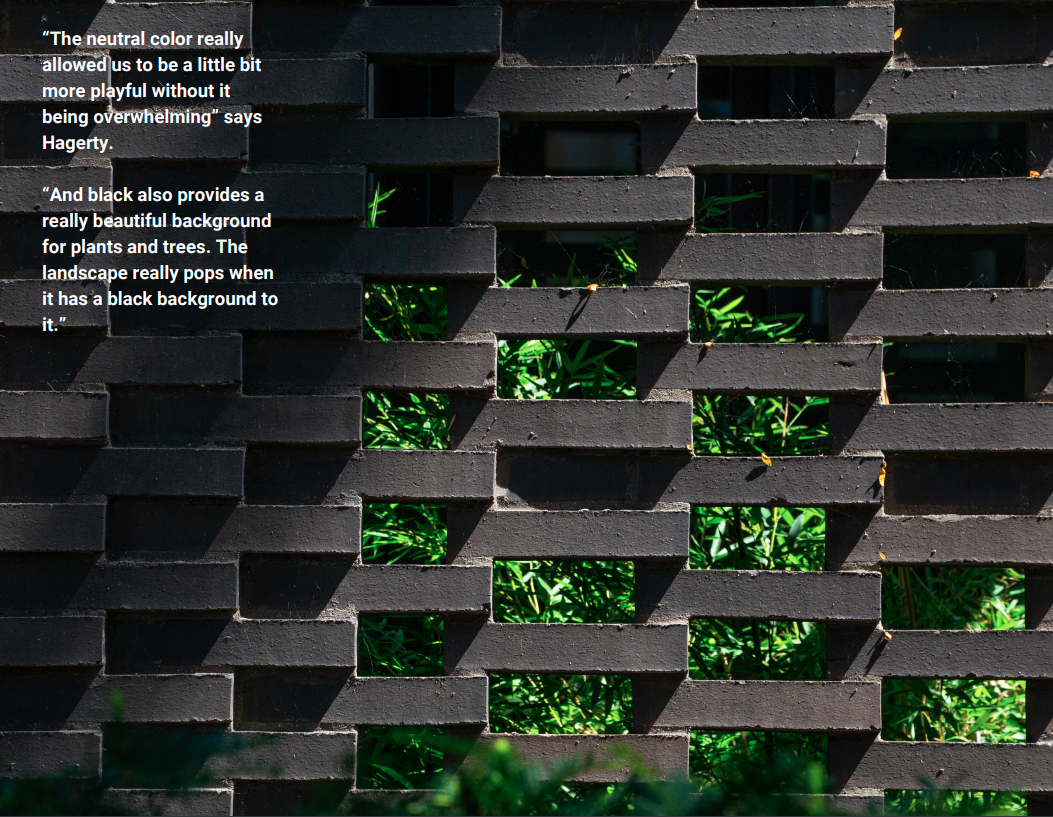
The Entrance
For the entrance, dSpace designed a screen wall that pops out from the front facade.
The pop out allows for a more private entrance while expanding the interior space and maintaining the front yard. dSpace also planned for a perforated brick screen that would allow light in while maintaining privacy from the street.
When designing the screen, Hagerty wasn’t satisfied to just push the same plain wall forward – he wanted to create something textured and surprising.

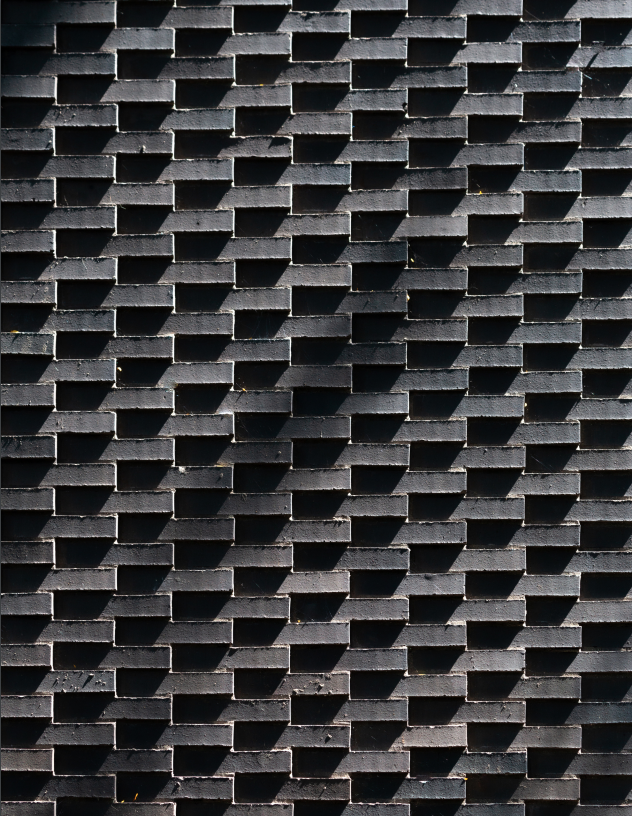
Inspired by the client’s fashion background, Hagerty began exploring the design possibilities of the brick.
“We were playing around a lot with the idea of fabric,” says Hagerty. “And the way that we could tie that into the house by using the same brick, but just in a different way.”
Bricks Inc mocked up several stacks for the screen, each one exploring the different ways that brick could be woven together to create a textile feel across the facade. Angled brickwork proved to be the perfect solution.
But there was a problem. Using traditional rectangular bricks laid at an angle would have left gaps behind the wall, required the bricklayer to create a special jig, slowed down the laying process, and greatly increased labor costs.
Thankfully, the collaborative relationship between Interstate Brick and Bricks Inc allowed for an easy solution that left all parties satisfied: Interstate was able to build a custom die for their extrusion process, producing a trapezoidal brick with an angled face and flat back.
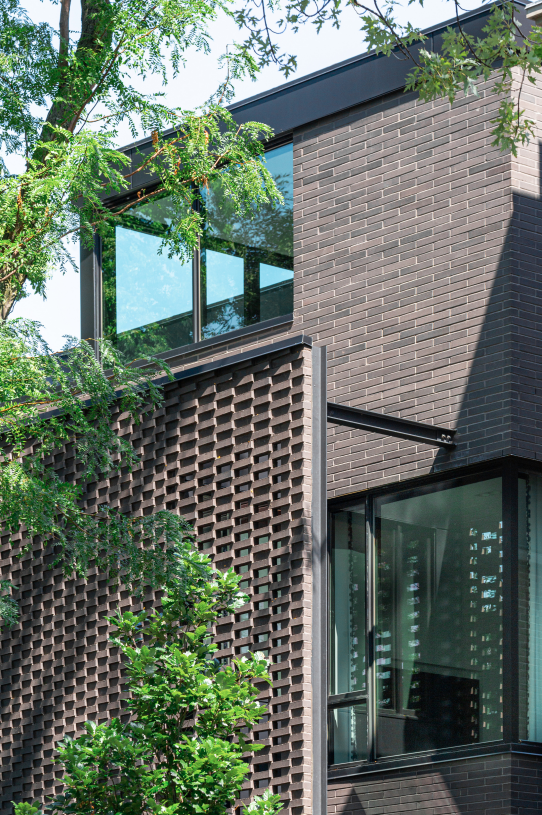
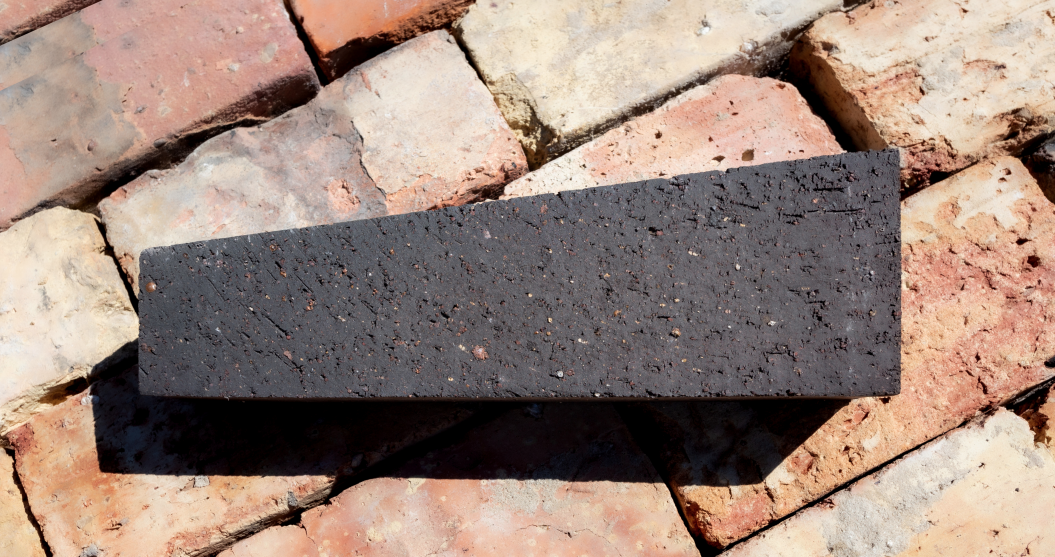
The flat back made the laying of each brick in line an easy task and the angled front created the angled effect at a consistency that would not have been possible with a rectangular brick.
The clients were similarly thrilled with the custom brick by Interstate, going so far as to request pictures and documentation of the brickmaking process to keep as mementos.
Howe Street Residence’s screen is remarkably successful in its design. The angled brickwork dapples with light and shadow from hour to hour, a shifting character throughout the day and seasons. It is a visually engaging piece of design, but it is not one that shouts for attention, never dominating the house and the streetscape. Its character is subtle and complimentary.
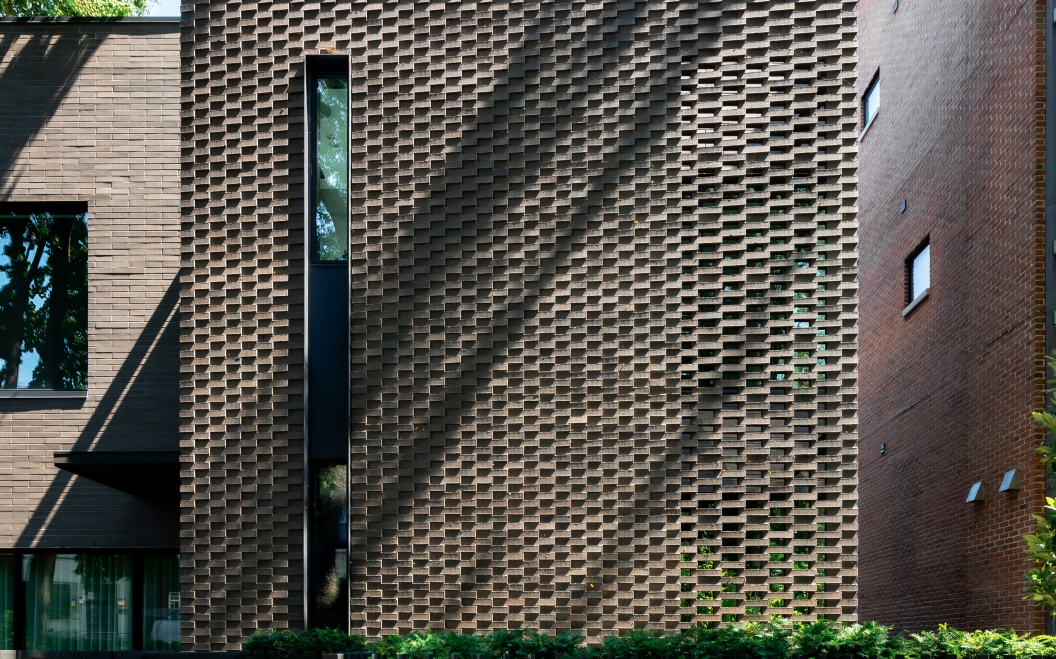
The Conclusion
Thanks to dark bricks and modern design, Howe Street Residence combines luxury, history, character into a modern home.
The house is sleek and private while simultaneously textured and engaging thanks to the use of long thin bricks and custom shapes.
It is a showcase of the possibilities brick brings to a modern, custom home.
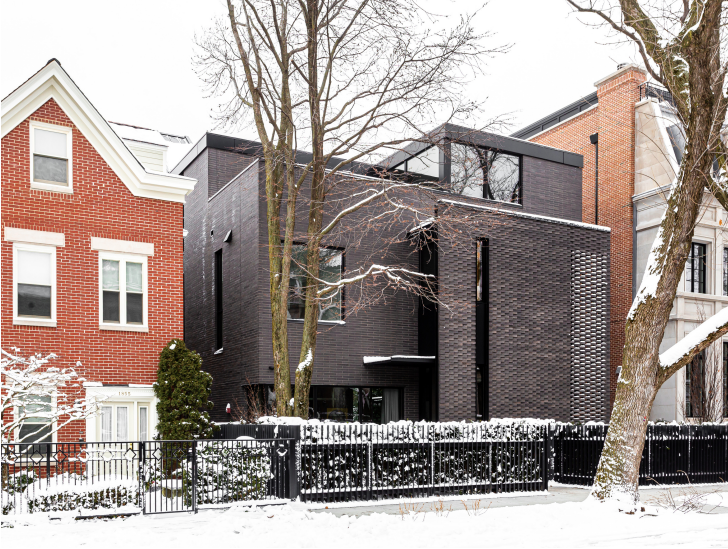
The process was not without its tough choices and challenges, but for Tom Hagerty having a partner like Bricks Inc. made the experience easy.
“Having someone like Bricks Inc that actually knows how things work, how the trades operate, really helps the designer and the architects make decisions,” says Hagerty.
“It gave us a quick communication line to someone that is knowledgeable about all the different aspects of brick. That’s a unique condition, you rarely find that. That’s something that I’ve always really admired about them”.
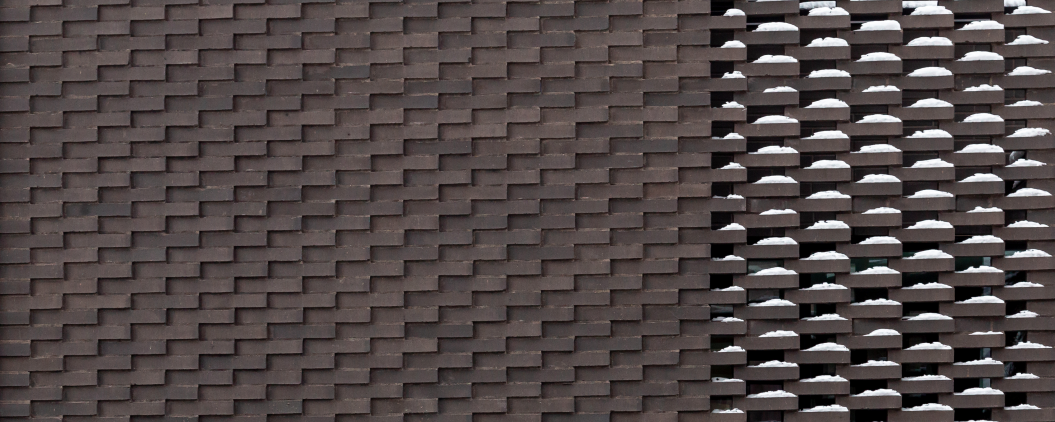
Howe Street Residence
Architect: Tom Hagerty, dSpace Studio
Contractor: Fraser Construction
Mason: RMF Construction
Brick: Interstate Brick
Mortar: Spec Mix, custom blend
Case Studies in Brick
Text and photographs by Will Quam