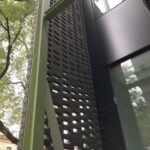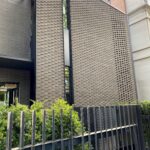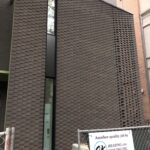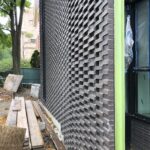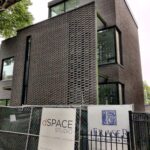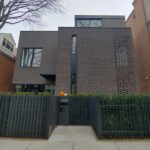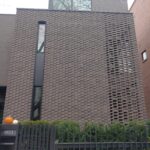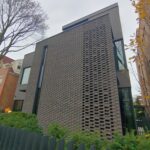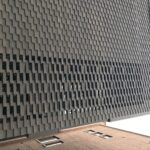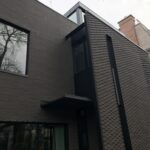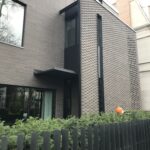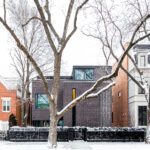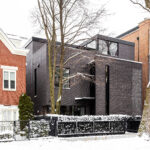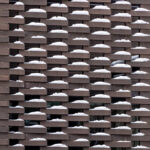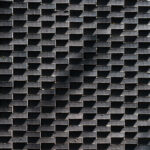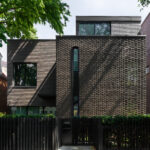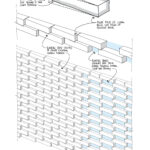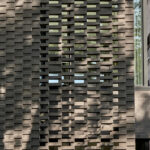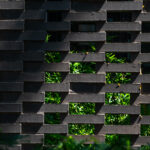This single-family home in Chicago’s Lincoln Park neighborhood was designed for a couple craving a permanent home they could grow old in and pass down to their children. Passionate about architecture and sustainability, the homeowners asked for a light-filled, modern residence with a strong connection to the outdoors and a sense of cozy seclusion.
Balancing these objectives, an L-shaped footprint envelopes the open-plan sanctuary and shelters a yard designed for the enjoyment of the entire family. Brick was selected as the primary building material for its low environmental impact, inherent warmth, and track record of maintenance-free longevity. The choice also beautifully homogenizes the property’s contemporary aesthetic with its many historic, masonry-clad neighbors.
Rising as a series of interlocking rectilinear brick volumes punctuated by large windows, Interstate Brick‘s “Midnight Black” in a 2-1/4” x 16” Emperor size adds a sense of horizontality and texture to each form. Individual bricks dissolve into their overall shapes thanks to the clever use of ultra-dark, pigmented mortar. The most distinctive design element — a brick screen wall along the front façade — creates a layer of privacy between the home and city while casting pools of dappled light inside.
For the screen wall, 2.25 x 12” solid bricks were offset from one another to create a perforation. As the pattern moves across the entrance wall, it solidifies, a look that could only be realized with custom, wedge-shaped bricks tapered on one side. Working closely with our team, Interstate’s factory personnel, and the masons, the architects at D Space were able to solve a number of challenges by ordering special shapes… even incorporating matching thin brick in several key areas.
Carrying the exterior materials indoors allowed for seamless spatial flow. Interior brickwork, including accent walls and a large central fireplace, provides eye-catching visual contrast within the bright and airy rooms. Though the architects had designed brick projects before, this was a unique exercise in exploring its luxuriousness, and celebrating its comforting familiarity.
Each season begets a new study of material transformation through light. In the summertime, long sunbeams ornament the building with dazzling, ever-changing arrays of shadows; plants peek between apertures in the bricks and add patterns of their own. Come wintertime, the home’s velvety textures compliment and contrast with soft piles of snow. No matter the season, this residence is a case study in brickwork done well, and a dream home for its happy residents.
Read the full case study here.
Check out some more beautiful photos on the architect’s website.
Location: Lincoln Park, Chicago
Architect: D Space Studio
GC: Fraser Construction
Mason: RMF Construction, Inc
Products Supplied: Interstate Brick, Spec Mix mortar
