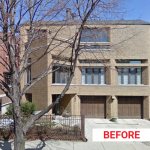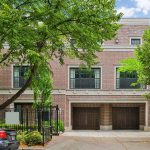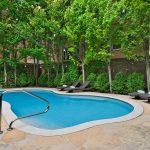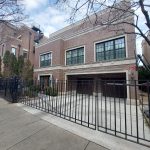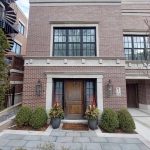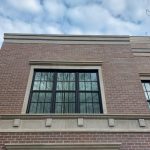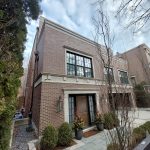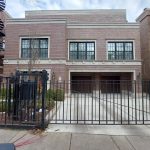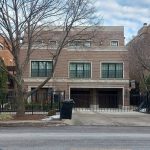Love a great before-and-after transformation? Check out the gallery of images in this post to see what this Lakeview single-family home looked like before its 2014 makeover — and prepare yourself for the major “doctor’s office” vibes of its original 1982 design…
Despite its dated exterior, the original homeowners had no problem finding a buyer for their desirable property. With its street-facing two-car garage and driveway, the home is unique within its neighborhood, and sacrifices no backyard space to parking. In fact, behind this house you’ll find the ultimate rarity in Chicago real-estate: a tree-lined inground pool!
The amazing minds at SPACE Architects + Planners came up with the artful new facade you see here, which incorporates traditional brick work, limestone details, and “divided lite”-style windows that harmonize the building with its many 19th-century neighbors.
We provided tried-and-true “Ironstone” Interstate Brick to this project, which brings warmth and subtle iridescence to the walls, and all the custom stone pieces. Local fabricator Ital-Tec did a great job with the many details… how great are these classic dentil bands & fenestration headers?
It’s always interesting to see a house with “good bones” preserved or adaptively reused. The extent of the remodeling here was no small feat, but undoubtedly less than the cost of demolition and rebuilding from scratch!
LOCATION: Lakeview, Chicago
ARCHITECT: SPACE Architects + Planners
GC: Calvene Inc
MASON: Al Masonry Inc.
PRODUCTS SUPPLIED: Ital-Tec, Interstate Brick
