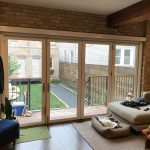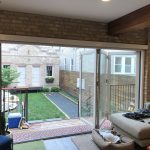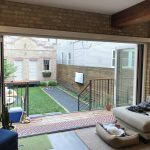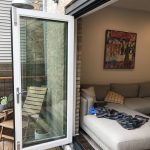No matter how generous your lot size is, choosing a city property means you’ll need to be smart about space. That’s why we’ll never get enough of these amazing renovations that incorporate fenestration from LaCantina Doors!
The homeowners of this Wicker Park residence wanted floor to ceiling views of their petite backyard and historic garage, as well as a clever way to keep the porch from infringing on too much of their precious greenspace. Behold: a perfect use of folding doors! In nice weather, the system collapses to either side, combining the narrow deck with the cozy living room. Who needs space for a whole patio furniture set when you can just soak up the outdoors from your already-awesome indoor couch?
Come wintertime, the weather-resistant sill and insulated glass keep the cold out, while the slim profile of the adjacent deck requires way less snow-shoveling than a full-size terrace. Just the kind of ingenious thinking we love to see from Midwestern urbanites!
LOCATION: Wicker Park , Chicago
ARCHITECT: KLLM Architects Inc.
GC: Mark Roman / Facilities Planning & Construction
PRODUCTS SUPPLIED: LaCantina doors





