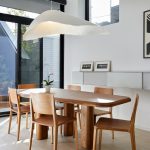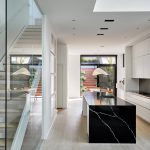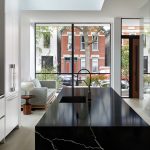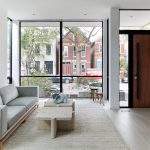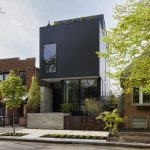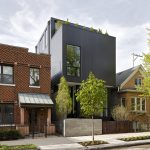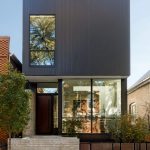Check out this sleek Bucktown single-family home we worked on a couple years ago in a profile by 1stDibs’ Introspective Magazine!
See here: Warm Woods and Texas Vibes Ground This Minimalist Chicago House
The modernist design by Studio Dwell Architects features crisp geometric lines, artful accents inspired by the homeowners’ love of West Texas, and floor to ceiling fenestration from Quaker Windows. We provided numerous custom configurations of fixed windows from the M600 series, plus operable “fixed-over-awning” units that allow airflow without altering the finely-tuned exterior aesthetic. Insulated glass keeps these enormous openings from losing heat in the winter, while two large-format M300 “Glide” sliding doors allow the residents to enjoy fluid access to their backyard in temperate weather.
This project has aged like a fine wine, and it’s wonderful to see it getting some additional press!
LOCATION: Bucktown, Chicago IL
ARCHITECT: Studio Dwell Architects, Studio 6F
GC: Product Chicago
PRODUCTS SUPPLIED: Quaker Windows
