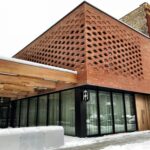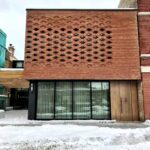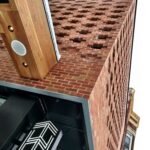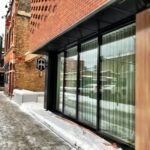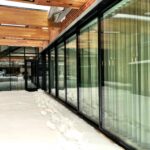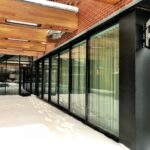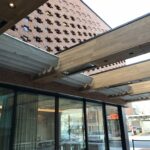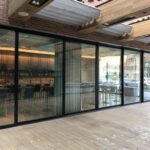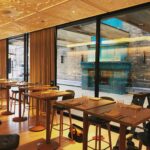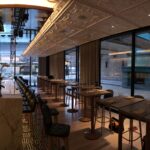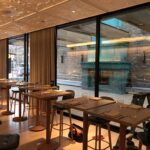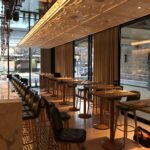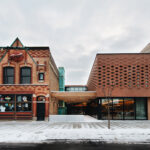When legendary Lakeview music venue Schuba’s made plans to construct a new sister restaurant to the south, we knew we had to get involved somehow. After all, the longstanding business is nearly inseparable from its distinctive, patterned masonry building emblazoned with terracotta emblems of Schlitz Beer! The resulting, two-story dining addition proved a perfect compliment to the existing 1903 corner building, a masterful blend of old and new by the minds at Gensler.
In merging the two structures, the architects built a glass-encased courtyard for use as patio dining in the warmer months. The restaurant, dubbed Tied House (a nod to the turn-of-the-century brewery/tavern system popular in Chicago, to which the establishment owes its existence) needed a way to seamlessly merge their interior dining room with this outdoor terrace.
Wanting floor-to-ceiling views across the space, but also seeking to maximize useable square footage within the compact property, the designers were looking for a tricky combination of features: ultra-large glass openings with ultra-thin sitelines. Fortunately, LaCantina Doors proved to be the perfect option! All of the huge, thermally controlled sliding panels fit within a slim 3″ threshold, keeping the door system compact while providing unbeatable performance during the chilly winter months.
LOCATION: 3159 N Southport Ave, Chicago, IL 60657
See more photos on the GC’s website.
See more on the Architect’s website.
Read more on Eater Chicago.
See more on the installer’s website.
ARCHITECT: Gensler
GC: Helios Construction
INSTALL: CW Kneeland
PRODUCT SUPPLIED: LaCantina Doors
