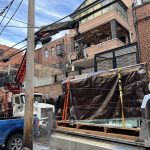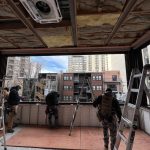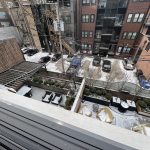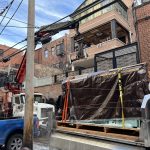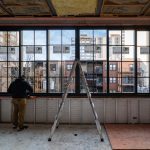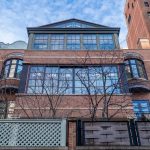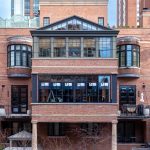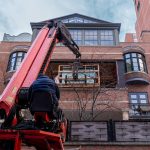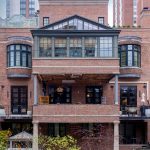Ever wondered how the heck they transport giant systems from LaCantina Doors to the upper floors of Chicago buildings? One answer — with a big crane and a lot of precision!
We caught the crew at Meyer Guild in action delivering custom sliding windows to the third-floor of this Gold Coast multifamily building, where the homeowners converted their existing covered outdoor patio area into a four seasons room by installing these awesome units on all three sides of the space. Seeking to replicate the design of the fenestration one floor above, the new windows were specially fabricated to have matching SDL (“simulated divided light”) bars.
In frosty & snowy weather like today, the thermally-controlled, weather-resistant panels can be shut tight to keep out the cold. Come summer time, residents can slide them all open to enjoy their porch (and the warm lake breezes) just as before. With such dramatic seasonal differences at play here in the Midwest, we love to provide property owners with clever ways to utilize every inch of their domain all year ’round!
LOCATION: Gold Coast, Chicago
ARCHITECT: Gibbons Fortman & Associates
GC: Meyer Guild
INSTALLER: JMD Builders, Inc
PRODUCT SUPPLIED: LaCantina Doors
Categories: Historic Preservation + Adaptive Reuse, Windows & Doors, Window & Doors: Sliding + Pocket, Residential Multi Family, Outdoor Living
