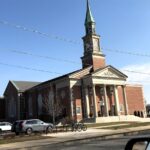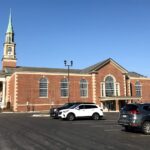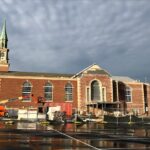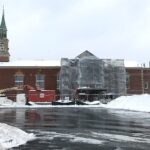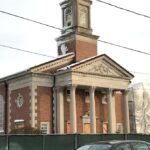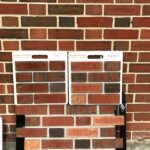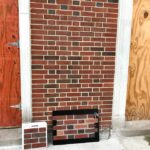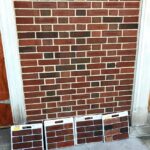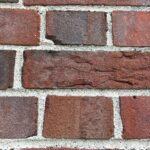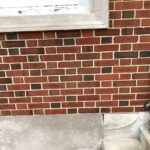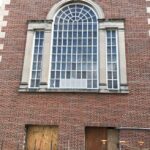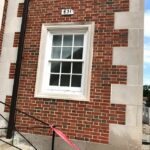Take a little journey through the brick matching process with us! Our resident architect-turned-salesman Dave Kafer shared the story of his work with St. James Parish (Arlington Heights) to supply the perfect brick for a seamless addition to their 1950s masonry church.
In Dave’s words, “They needed a better match, as the ones that were initially presented by other suppliers were not making the grade. I went out, measured the bricks, took photos,” — here’s where we add that he did so in both the shade and sun, both close up, and far away (all important for great results) — “got samples put together with options, made a mockup” of the best contenders, “and provided brick! You can see the results. It was a great collaboration between Bricks Inc, the architect, general contractor, and mason!”
Check out the photos here for a little look at each part of the process. The addition was built onto back, or eastern side of the existing building. Thanks to this custom, 60% “Georgetown,” 40% “Cayuga” blend, it’s nearly impossible to see where old ends and new begins — which means this was a job well done!
LOCATION: 820 N. Arlington Heights Rd, Arlington Heights, IL 60004
See more great photos on the architects’ website.
ARCHITECT: Newman Architecture (Naperville)
GC: Bulley & Andrews
MASON: A. Horn Masonry
PRODUCT SUPPLIED: Watsontown Brick

