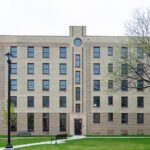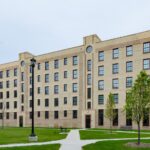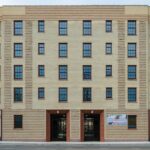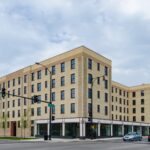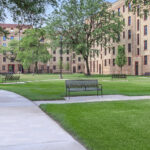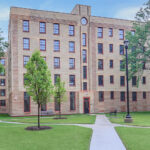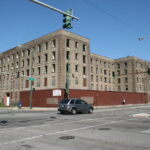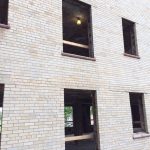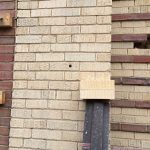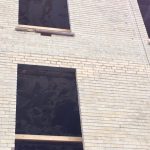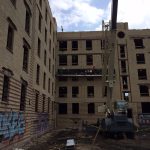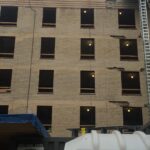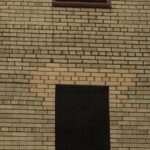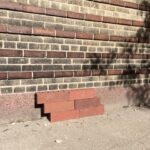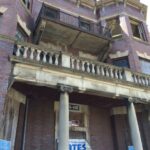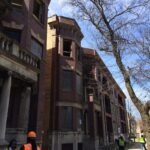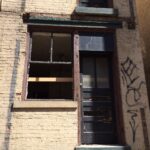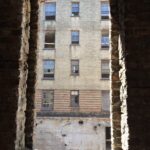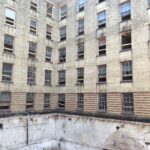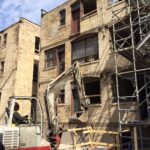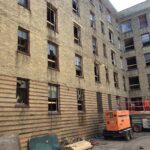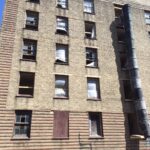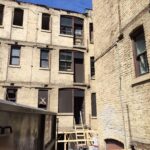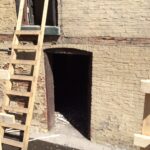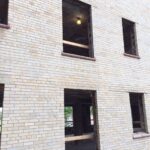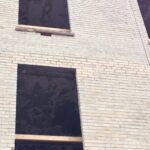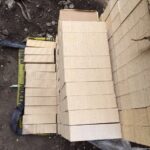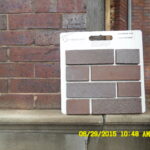It’s not every day you get to work on a building once home to Jesse Owens, Quincy Jones, Gwendolyn Brooks, and Nat King Cole! The historic Rosenwald Apartments take their name from Sears Roebuck magnate Julius Rosenwald, who funded the development in 1929 to address the overcrowded conditions of Chicago’s South Side black community.
Inspired by a trip to Austria’s attractive municipal housing complexes, Rosenwald selected his nephew, Adler Planetarium architect Ernest Grunsfeld, to design the enormous, 400+ unit complex. During Bronzeville’s mid-century heyday, the structures were a fixture of the community. Sadly, conditions began to deteriorate as the years wore on, and despite being added to the NRHP in 1981, the buildings were completely abandoned in 2000 due to poor conditions and mismanagement. We were thrilled to be a part of its 2016 rehabilitation, which fully restored the structure, created hundreds of modern affordable housing units, and saved this important part of our city’s history!
The Arts & Crafts detailing of the brickwork — and significant level of disrepair — necessitated custom masonry sizes, shapes, and colors to be recreated for repairs and infill. A special smashed vertical scratch texture was produced in 8″ modular size at our Watsontown factory. Three colors (Manor, Madison, and Richland) were blended for a perfect match.
We also supplied Landmarks-approved window replacements from Sierra Pacific‘s “Monument Series,” which were produced in a custom color with custom brick moulding to match the originals.
AWARDS:
— Chicago Neighborhood Development Awards – The Outstanding For-Profit Neighborhood Real Estate Project Award
— Richard H. Driehaus Foundation Preservation Award 2017
— Chicago Landmarks Historic Preservation Award 2017
— ACHP/HUD Secretary’s Award for Excellence in Historic Preservation 2018
LOCATION: 4648 S Michigan Ave, Chicago, IL 60653
This property is listed on the National Register of Historic Places.
Visit the building’s website.
See images of the six adjacent walkups also renovated as part of the scope.
Read about the building’s history and 2007 demolition threat.
Read more about the building’s history on Curbed Chicago.
ARCHITECT: Hooker DeJong Inc., John Joyce Architects
GC: The George Sollitt Construction Co., Powers & Sons
MASON: Restore Masonry
DEVELOPER: Lighten-Gale Group, Landwhite Development
PRODUCTS SUPPLIED: Watsontown Brick, Sierra Pacific Windows
