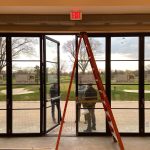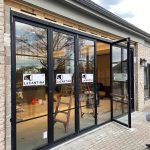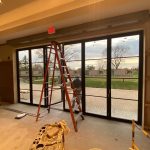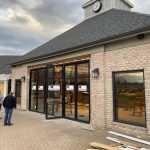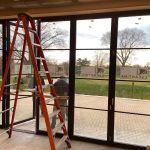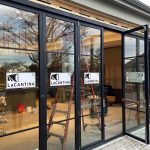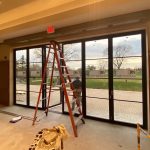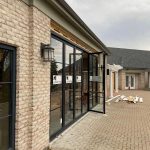A major upgrade is now in place for the event space at Naperville Country Club!
In recognition of the club’s one-hundredth anniversary, members of the popular suburban institution recently voted to embark on a massive overhaul of the iconic 1949 clubhouse. Lots of exciting changes are afoot, including a kitchen modernization project, locker room renovations, the addition of sleek new fixtures, and a thorough remodeling of the facility’s dining areas. To finish off the centerpiece of the building — an airy bar and lounge frequently reserved for private events and weddings — we were excited to provide these snazzy LaCantina Doors.
A notable improvement over the previously bulky fenestration, these 6-panel bi-folding doors neatly fold to either side of the 20-foot opening, allowing guests to spill out onto the spacious patio in temperate weather. And, thanks to the thermally-broken aluminum design, members can still comfortably enjoy floor-to-ceiling views of the picturesque golf course even in the dead of winter. Custom, horizontal SDL bars compliment the historic style of the existing exterior architecture beautifully, while the specification of “panic hardware” on the two innermost panels allows these doors to push open in the event of a fire or evacuation. Safe, functional, multi-seasonal, and artfully crafted… what’s not to love?!
LOCATION: 25W570 Chicago Ave, Naperville, IL 60540
ARCHITECT: WEISS Architecture
GC: Bulley and Andrews
INSTALLER: Architectural Glass Works
PRODUCT SUPPLIED: LaCantina Doors
