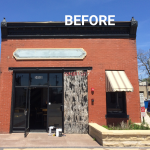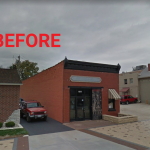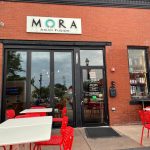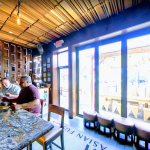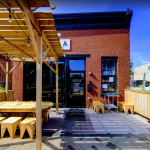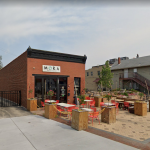This project really showcases what we’re best at — expanding small spaces, helping historic properties regain their sparkle, and offering one-stop-shopping for both fenestration AND masonry.
Built in the 1880s, this tiny structure along the main commercial avenue of Plainfield, Illinois served a number of municipal purposes over the years. Once the town’s firehouse, it was later used as a town hall, police station, and even as a jail! Unfortunately, the petite building eventually fell into disrepair and found itself vacant.
At just 1,500 square feet, and locally protected due to its age, the design team seeking to convert it into an upscale Asian restaurant had to think creatively. How do you make a compact space feel bigger?
The answer came in the form of bifolding LaCantina Doors, which allows Mora Asian Fusion‘s sleek interior bar area to spill out onto the roomy patio in warm weather. Best of all, the system’s custom width fit neatly into the opening originally created for little 19th century fire trucks.
We also took on the challenge of brick matching for this job, supplying smooth red Brampton Brick for repairs to the front façade, and beautiful molded Watsontown Brick (“Bradford Flashed”) for the backs and sides.
The eatery is now beloved by the community. Perfectly integrated into the fabric of downtown, it’s the perfect place to visit after a day of shopping or enjoying the nearby nature preserves!
LOCATION: 24108 Lockport St, Plainfield, IL 60544
DEVELOPER: JK2 Properties
DESIGN/BUILD: MEP Design Build
MASON: Hera Construction
