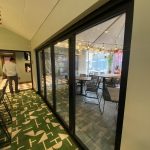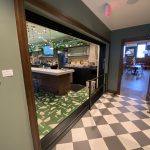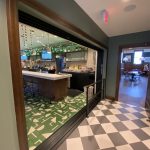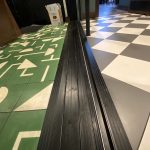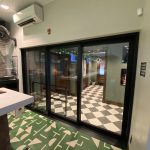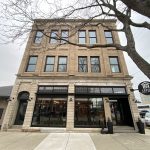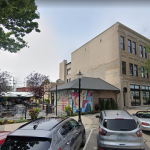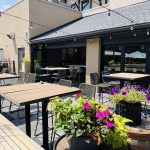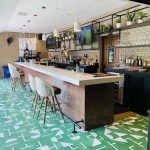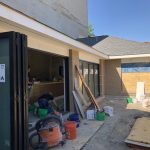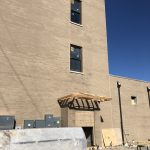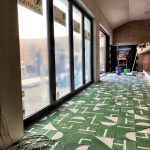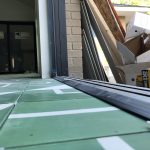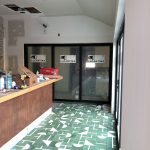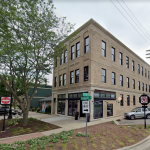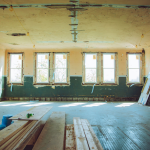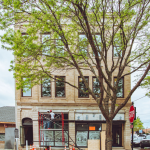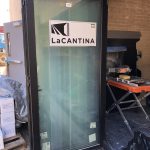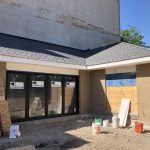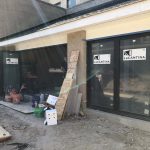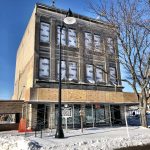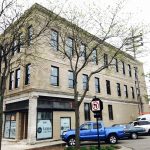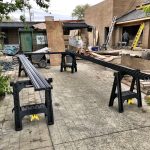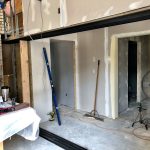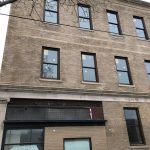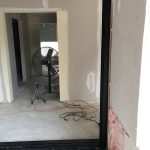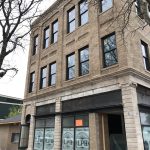We enjoyed helping arts district anchor tenant Leeds Public House renovate a historic property in downtown Michigan City, Indiana. Early settler Daniel Leeds established the area’s first hospital here in 1837, rebuilding and constructing the building you see here today in 1903.
Occupied for over twenty years by an old-school Irish pub, the new owners of the structure wanted to establish an approachable, indoor/outdoor gastropub with craft cocktails, local beer on tap, and chef-crafted cuisine. Armed with a gut rehab plan drafted up by Raino Ogden Architects, the reimagining called for a whole new interior, masonry repairs, fenestration upgrades, and a small addition to the south serving the reworked patio.
We provided energy efficient double-hung windows for each elevation of the building, plus several large-format systems from LaCantina Doors. Two sets of bifolding doors allow the cozy bar area crafted by Siren Betty Design to spill outdoors in nice weather, while a pocketing sliding door inside can connect (or separate) the bar from the main dining room — perfect for private parties!
We love the “Light Grey Grain” Summit Brick supplied for the addition, which perfectly compliments the greyish-beige tone of the original brick work. Gorgeous murals by Ish Muhammad Nieves now adorn the walls!
ARCHITECT: Raino Ogden Architects
INTERIORS: Siren Betty Design
GC: VERO Design + Build LLC.
MASONRY: 5 Star Masonry
PRODUCTS SUPPLIED: Sierra Pacific Windows, LaCantina Doors, Summit Brick
