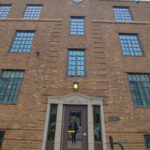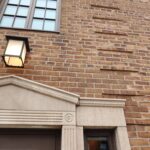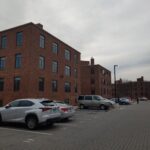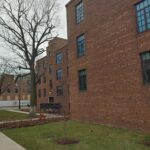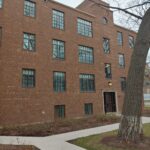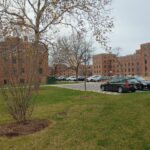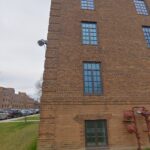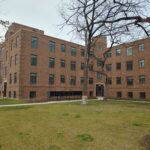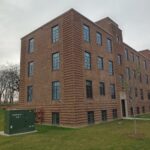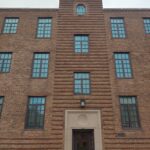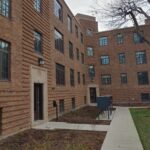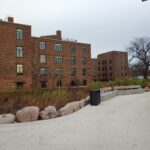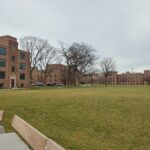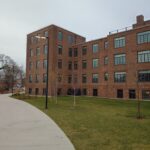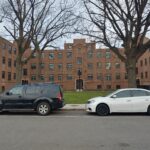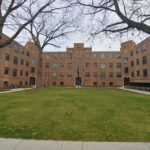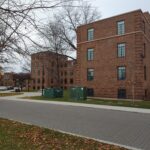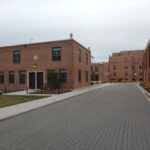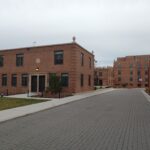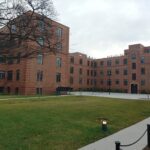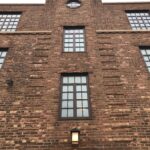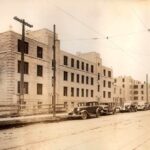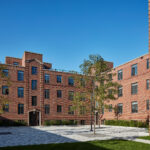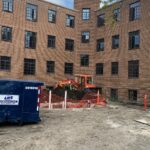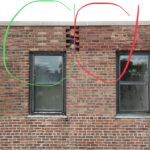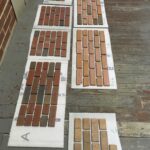We pride ourselves on being experts in historic brick matching projects — which is why we were so excited to get a frantic call from one of the architects tasked with sourcing a Landmarks-approved brick match for the legendary Lathrop Homes.
The Lathrop Homes, named for social reformer Julia Clifford Lathrop, was one of the Chicago’s first public housing projects. Built by the Public Works Administration in 1938, the architects responsible were a 20th-century dream team. Led by legendary residential architect Robert S. De Golyer, the team also included Prairie architects Tallmadge & Watson, Frank Lloyd Wright protégés Charles White and E.E. Roberts, Hugh M.G. Garden, Hubert Burnham (son of Daniel), and a masterful, sprawling landscape design by field pioneer Jens Jensen.
The complex was constructed on the heels of the Arts & Crafts architectural era, and each building’s design varies slightly as a result. Although visually unified through their overall shape, size, and brick color, detailing on the building comes from a range of styles including Prairie, Art Moderne, and Colonial Revival.
Brick matching on this job, required for repairs and infill, proved to be especially difficult. After 25+ weeks of perfecting the color blend, we ended up providing a custom, slightly different blend percentage of three different bricks for each individual building! The results are so good… you can barely tell where we supplied bricks (job well done).
This project is ongoing, with the first phase completed in 2019, rehabbing 16 of the original 32 buildings. Read about the ongoing redevelopment plans for other portions of the complex on bKL’s website.
Read more about the complex’s 2007 demolition threat.
Read more about the history and view historic photos here.
Read the profile in Architect Magazine.
AWARDS:
— AIA Chicago 2020 Design Excellence Award
— Landmarks Illinois Richard H. Driehaus Foundation Preservation Award for Rehabilitation 2020
— ENR Midwest Best Projects Award for Residential/Hospitality 2020
LOCATION: 2000 W Diversey Pkwy, Chicago, IL 60614
This property is part of the National Register of Historic Places.
DEVELOPERS: Related Midwest, Heartland Housing, Bickerdike Redevelopment Corp
ARCHITECTS: Harley Ellis Devereaux, bKL Architecture, Juan Gabriel Moreno Architects
GC: Lendlease
HISTORIC CONSULTANTS: McGuire Igleski, MacRostie Historic Advisors
LANDSCAPE: Michael Van Valkenburgh Architects
PLANNING: Farr & Associates
PRODUCTS SUPPLIED: Watsontown Brick, Continental Brick
