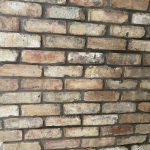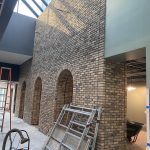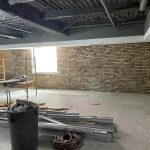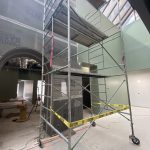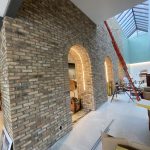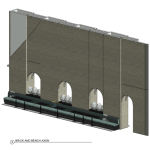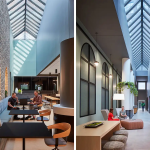This just in: photos of our reclaimed Chicago common brick installed at a new project for Humana in Louisville, Kentucky!
Salesman Luke helped the Chicago office of IA Architects pick out “Sand Buff” thin brick for use on the interior walls of the health corporation’s newly renovated first-floor space. The clever design incorporates a massive, 3-foot thick brick pier to subdivide the space, punctuated by four large archways. At first glance, you’d assume this wall was made of solid masonry and well over a hundred years old… but that’s not the case. You’re looking at about 9/16″ of brick veneer (cut by our yard staff from real salvaged material), which was adhered to 5/8″ cement board and mounted to regular ol’ plywood studs enclosing a few existing structural support columns. The illusion was expertly finished with a faux soldier course running around the perimeter of each opening!
We couldn’t be more impressed with the ingenious configuration, which infuses the room with a vibrant, compelling feeling of antiquity. Best of all? Check out the narrow strip of LED lighting on the underside of each barrel vault! We love when architects creatively combine old & new materials like this, and can’t wait to see pictures when construction is complete.
See more photos on the architect’s website.
LOCATION: 500 W Main St, Louisville, KY 40202
ARCHITECT: IA Architects
GC: BJB Restoration
PRODUCT SUPPLIED: Reclaimed “Clay Buff” common brick
Categories: Reclaimed Materials, Commercial + Municipal, Thin Brick + Thin Stone, Fireplaces + Brick Interiors, Healthcare + Senior Living
