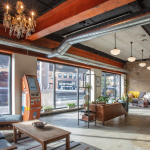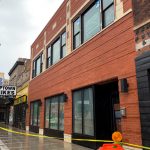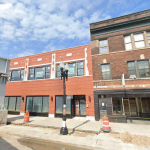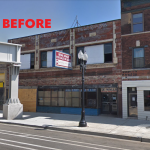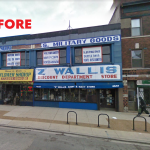Long-time Uptown residents might recognize this little piece of Broadway as the former home of A-Z Wallis Army Navy Surplus. From 1969 to 2014, the legendary retail store offered Chicagoans one-of-a-kind shopping, ultimately closing upon the retirement of the second-generation owner. The years had not been particularly kind to the 1905 building, whose painted and deteriorating façade had, at one point, been clad in metal siding.
Fortunately for all involved, the history-loving crew at Formed Space took over the massive responsibility of restoring the masonry storefront to its turn-of-the-century glory. Bricks Inc worked to supply Landmarks-approved “Red Dieskin” McNear Brick and replacement terracotta, while we provided a suite of refreshed fenestration from Jeld-Wen. Traditional “Chicago-style” windows were installed on the upper floor (consisting of a large fixed window with operable casements on either side for ventilation), and huge modern units on the ground level entice passerby to peek inside at the new coworking space inside. Best of all? Argon-filled, double-glazed glass keep the space inside warm and energy-efficient all year round.
If you’re looking to escape the sometimes-maddening confines of your home office, swing by for a tour of Hack Haus‘s offices and rooftop hangout space! Make sure to take the time to appreciate the salvaged tin ceiling and other relics of the building’s past… truly a job well done.
LOCATION: 4649 N Broadway, Chicago, IL 60640
Read more about the project on Formed Space’s website and blog.
ARCHITECT: MDT Architects
GC: Formed Space
PRODUCTS SUPPLIED: Jeld-Wen windows, McNear Brick
