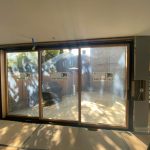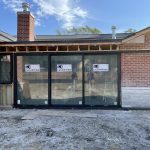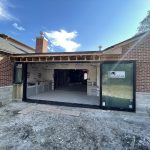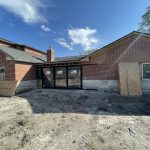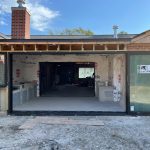Take a look at this unique project in Park Ridge, Illinois. The new owners chose to re-clad the vinyl exterior in handsome red brick, add an addition off the back of the existing ranch-style floorplan, and replace all of the home’s existing fenestration.
First up was an energy efficient makeover… we supplied casement-style Quaker windows from their “Brighton” series for all the standard-size openings, which will keep the interior nice and warm in the wintertime. For more seasonable weather, two sets of sliding units from LaCantina Doors were added to rear elevation. One sliding door (with integrated Centor screen) faces out toward the backyard, and can be swiftly retracted to convert the adjacent room into an awesome covered patio! Another set connects this multipurpose transitional space with the living room. When both sets are closed, it’s a glass-encased sunroom… and when both are open, you can have party guests move effortlessly in & out.
Both are pocket doors, meaning all the glass panels collapse into a hidden “pocket” when open wide. Interestingly enough, the exterior door is actually installed in reverse. Normally, the pocket is hidden by drywall, taking up a tiny bit of floorspace. In this case, the owners didn’t want to sacrifice any of their porch area — so an enclosure will be built on the outside of the structure to protect and conceal the panels! Like the rest of the home, this will be clad in “Bostonian” Ragland Brick. Masonry will also greatly improve the insulation of this home (and we think it looks better than vinyl siding, too).
LOCATION: Park Ridge, Illinois
ARCHITECT: Midwest Design Group
GC: Construction Development Strategies Corp.
INSTALLER: Meyer Guild
PRODUCTS SUPPLIED: Centor, Quaker , LaCantina Doors, Ragland Brick
Categories: Residential Single Family, Windows & Doors, Window & Doors: Sliding + Pocket, Screening Options
