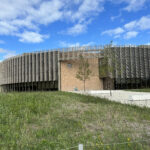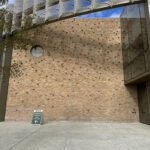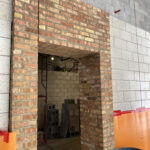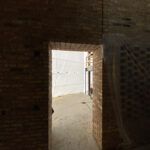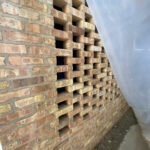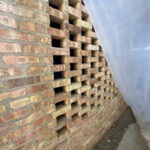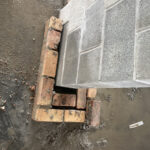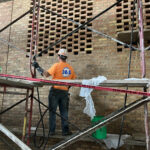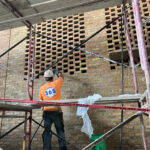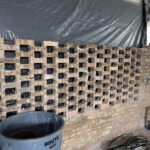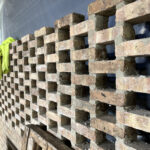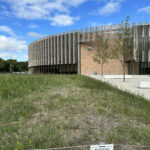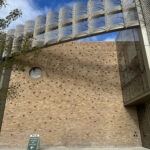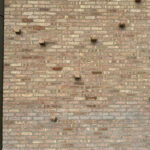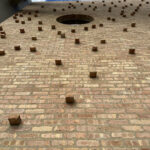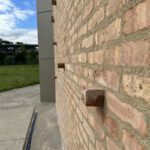After nearly 2 years of site meetings, planning, and construction, the Chicago Park District Headquarters is complete and open to the neighborhood!
Working with John Ronan Architects , ALL Construction Group, and Site Design Group on this project required a ton of meticulous planning and execution. From the start, the architect came to our brickyard and selected our reclaimed Chicago Commons in “Medium Pink” and “Full Range”. But it didn’t simply end at the selection. The architect came plenty of times to HAND pick the commons that were “approved” making sure that the vision would be exactly how they pictured.
Walking up to, and even driving by, you notice the round façade of the building right away. Then your eyes are captivated by the glass + metal wall and the protruding brick at the entrance. Inside, there are many brick screens in the many different rooms. This is an intentional choice that comes with functionality. The screens help with deafening the echoes, especially in their indoor gym.
Complete with a courtyard in the middle of the headquarters and outdoor playground areas designed by Site Design Group, this project is one for the books. If you are ever in the Brighton Park neighborhood be sure to check it out!
See more on Site Design’s website HERE
LOCATION: 4830 S Western, Chicago, IL 60609
ARCHITECT: John Ronan Architects
LANDSCAPE ARCHITECT: Site Design Group
GENERAL CONTRACTOR: ALL Construction Group
PRODUCT SUPPLIED: Reclaimed Chicago Commons in “Medium Pink” + “Full Range”
