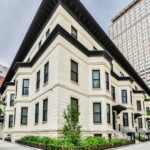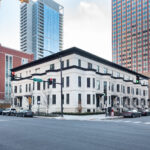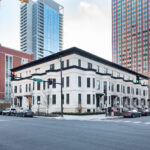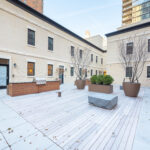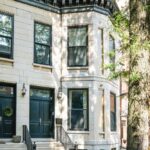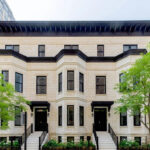When you’re building a new construction project in the heart of Chicago’s Gold Coast neighborhood — an area resplendent with some of the city’s finest examples of late 19th century architecture — high-quality design is key to keeping up with the Joneses!
The team at Booth Hansen took this to heart when they drew up plans for the Chestnut Row Homes, a seven-property townhome development. Inspired by an incredible pair of Italianate residences across the street (built 1881), these homes feature similar old-world masonry, traditional cornices, decorative railings, and undulating bay windows.
To carry the light and airy color palette around the rear of the buildings, we supplied limestone-hued “Arctic White” Interstate Brick in a sleek 12″ norman-size length. The rear decks feel positively sumptuous as a result, and we love the choice to create artful basket weave insets behind the cozy rooftop seating areas.
This incredible project seamlessly blends in with its many historic neighbors, and we think you’ll agree it’s a vast improvement over the empty parking lot that was there before!
LOCATION: 111 West Chestnut, Chicago
ARCHITECT: Booth Hansen
GC: Berglund Construction
DEVELOPER: Tawani Enterprises
MASON: J&E Duff
PRODUCT SUPPLIED: Interstate Brick
Categories: Residential Multi Family
