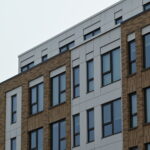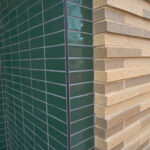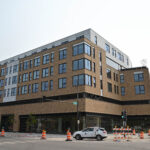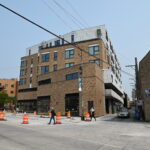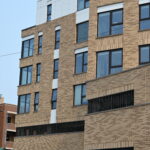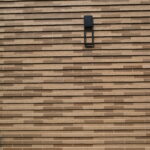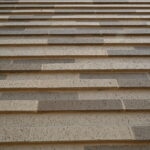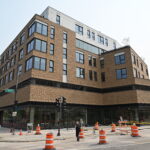Canvas at Leland Plaza officially opened this January—a fresh, modern addition to Lincoln Square, just steps from the Western Brown Line. Designed by Design Bridge Architects and developed by The Community Builders, this mixed-use project offers affordable housing in a prime location surrounded by restaurants, shops, and community spaces.
The façade showcases a bold mix of materials and textures. Instead of a typical modular size, the brick used here is an Interstate Brick “emperor” size (4×2¼x16)—twice the length of a modular brick—creating long, elegant lines across the building.
The masonry blend features:
 60% Interstate Smokey Mountain
60% Interstate Smokey Mountain
 40% Interstate Tumbleweed
40% Interstate Tumbleweed
Both in a matte texture, the mix brings dynamic movement to the linear walls.
Custom angled dog-leg bricks define the corners, while design elements like protruding brick, soldier coursing, and continuous linear patterns give the façade architectural depth.
Higher up, white paneling creates a crisp contrast against black window frames and the darker brick, while subtly tying in with the lighter Tumbleweed tone. The parking garage is seamlessly integrated behind sleek black steel fencing.
And don’t miss the lobby, clad in striking green glazed brick laid in a clean stack bond.
ARCHITECT: Design Bridge Architects + Planners
GC: Leopardo Construction
MASON: A.L.L. Masonry
DEVELOPER: The Community Builders
PRODUCT SUPPLIED: Interstate Brick
