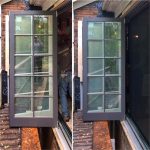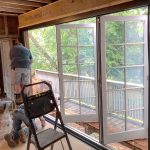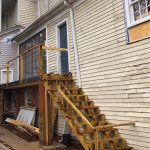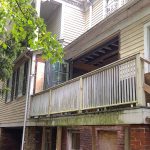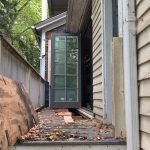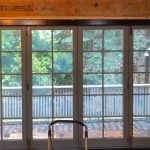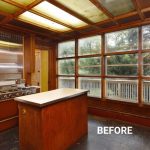We can’t get enough of this creative re-design! The narrow, kitchen-adjacent staircase of this historic Evanston home originally led up to a standard backdoor (still in place today) and a long row of fixed windows letting ample light into the cooking area. The new owners of this local Landmark, designed in 1899 by legendary architecture firm Holabird and Root opted to replace the existing fenestration with a modern bi-folding system from LaCantina Doors!
Working within the guidelines imposed by the historic district, we drafted up a set of wood-clad doors with simulated divided light bars in a custom configuration closely matching the original look. The result preserves the dreamy, floor-to-ceiling glass wall overlooking the forested property… while also providing the option to fold the entire wall out of the way! Integrated screens from Centor pull from either side of the opening to keep the breezes flowing and the bugs at bay.
A matching set of bi-folding doors is being installed on the ground level as well — stay tuned for more pics of this exciting project.
LOCATION: Evanston, IL
ARCHITECT: Holabird and Root
GC: Larson Builders
PRODUCT SUPPLIED: LaCantina Doors, Centor
Categories: Residential Single Family, Windows & Doors: Bifolding, Historic Preservation + Adaptive Reuse, Windows & Doors, Screening Options
