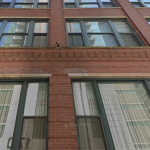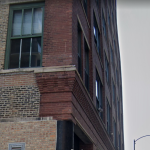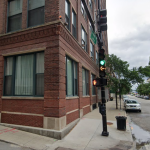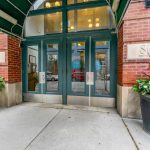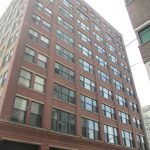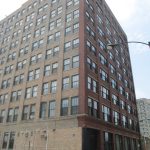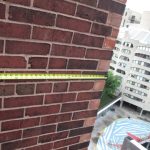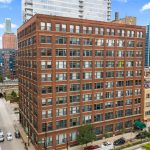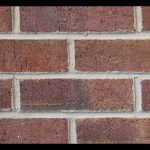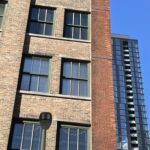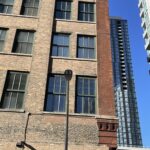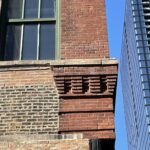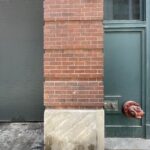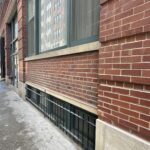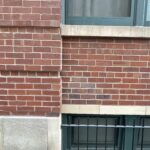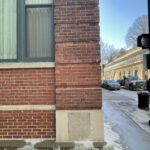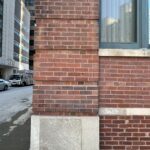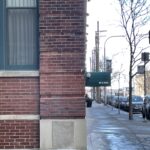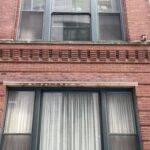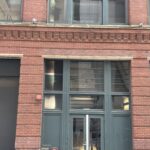We’re lucky to be based in Chicago — a town rich with history and gorgeous architecture — and even luckier to have the honor of brick matching some of the city’s seriously significant buildings!
A few years ago we were thrilled to provide masonry for the façade restoration of 801 S. Wells, known today as the Paper Place Lofts. Designed by legendary architect and urban planner Daniel Burnham in 1912, the structure began its life as offices and warehouse space for the many businesses of nearby “Printer’s Row.”
Like most of the early skyscrapers lining the streets of this South Loop neighborhood, it was built for a utilitarian purpose with comparatively minimal ornamentation. Commercial entities managed the building for over eight decades, and it received many small, mismatched repairs during those years. Conversion into airy, high-ceilinged residences in the 1990s passed it into the hands of more dutiful stewards, who embarked on a rehabilitation of the historic exterior in 2015.
This tricky match job eventually required three different bricks to be used: Summit Brick “Sheffield” for infill amongst the dark red face brick — carefully mixed by the mason on site with pink-toned Watsontown Brick “Delaware Flashed” — and Cherokee Brick “Tuscany” for fixes on the backs & sides.
Like all of our best preservation jobs… we’re happiest when you can’t see our work!
LOCATION: 801 S Wells, Chicago
ARCHITECT: Klein & Hoffman
INSTALLER: LS Contracting Group
PRODUCT SUPPLIED: Cherokee Brick, Watsontown Brick, Summit Brick
