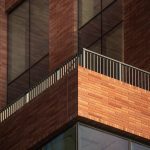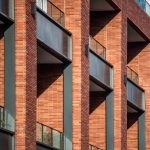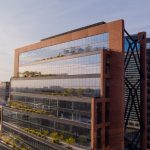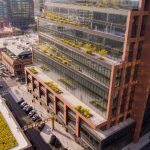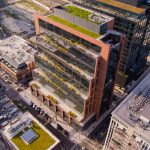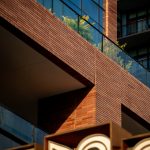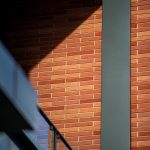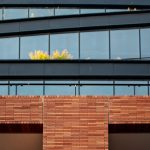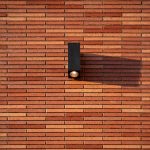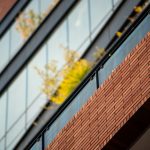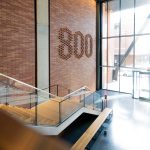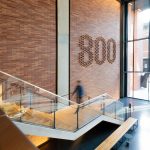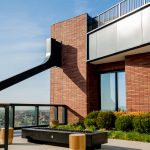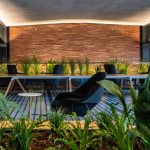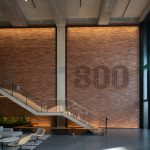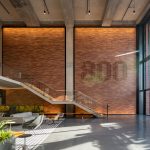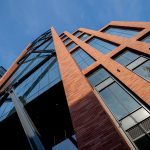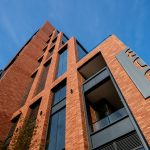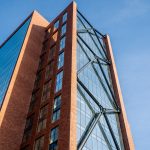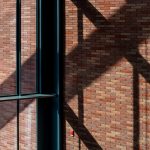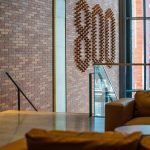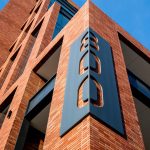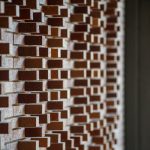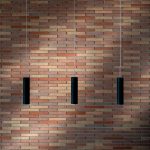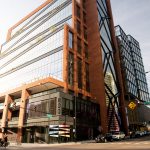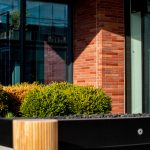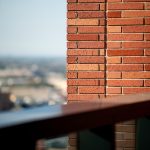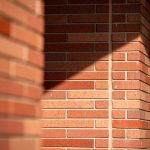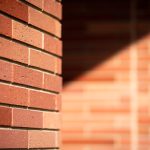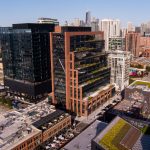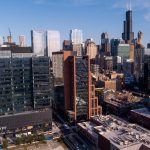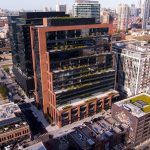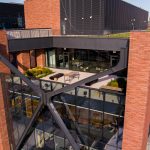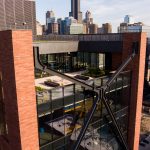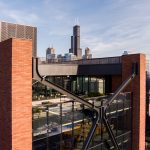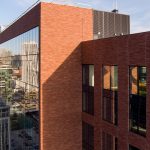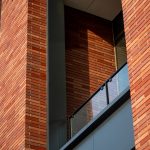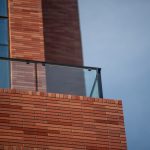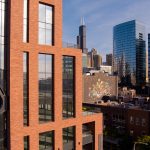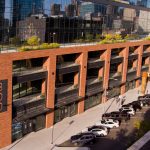Check out our newest West Loop project — 800 W Fulton! This stunning new addition to Chicago’s skyline is the work of superstar architecture firm Skidmore, Owings, & Merrill, featuring a four-color blend of long-format Endicott Brick in precast panels. We helped the design team pick out a custom mix of “Rose Blend,” “Red Blend,” “Burgundy Blend,” and “Ruby Red” velour-texture thin brick in the 2-1/4″ x 16″ Meridian size, which was then laid into forms, amalgamated together with concrete, and installed at the job site in big pieces. Precast construction is an efficient process that keeps labor costs low, especially on huge jobs or those with complicated masonry patterns.
Thanks to distinctive metal trusses crisscrossing glassy portions of the exterior, the new building is easy to pick out of the crowd from a distance. It’s firmly grounded in the city around it, with visual references to Fulton Market’s 19th-century industrial brickwork, the crossbracing of SOM’s John Hancock Center (1965), and our contemporary infatuation with sleek, mirror-like glass facades. We can’t wait to watch it evolve, especially since each stepped setback features terrace spaces, soon to be filled with trees & greenery. Next time you’re in the neighborhood, stop by and tell us what you think!
LOCATION: 800 W Fulton St, Chicago, IL 60607
ARCHITECT: Skidmore, Owings, & Merrill
DEVELOPER: Thor Equities
GC: Lendlease
PRECASTER: LAPPCO using custom AP Formliners
PRODUCT SUPPLIED: Endicott Brick
Categories: Commercial + Municipal, Face Brick, Thin Brick + Thin Stone, Fireplaces + Brick Interiors