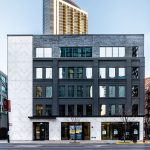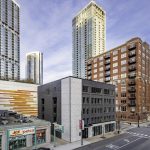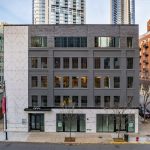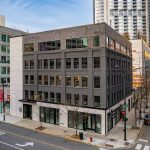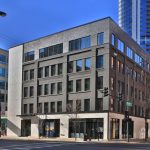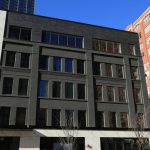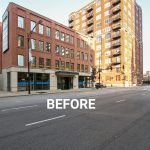What a transformation! Seeking to modernize this 1896 River North office building and add rentable square footage, the owners of 444 N Orleans teamed up with von Weise associates to craft a new look for the facade and add an additional floor to this formerly four-story property.
Black stucco and a white porcelain rain screen system — similar to Front Tek — were added to the existing north & east elevations. The new top level, meanwhile, was built using Interstate Brick’s gorgeous “Obsidian” utility brick. We like the contrast in finish between the shimmery, almost iridescent black brick, the matte black stucco, and the smooth white & grey porcelain tile!
The new cladding was installed over the original brickwork, helping achieve the client’s goal of improving thermal efficiency, while also keeping deconstruction costs to a minimum. By preserving the underlying masonry, the refreshed interior was able to incorporate exposed brick walls in a nod to the building’s past.
It’s exciting for us to see rain screen systems finally catching on in Chicago architecture. Featuring a system of rails, upon which cladding materials are hung, these have been popular in Europe for quite some time thanks to their ability to easily hide beefy continuous insulation assemblies underneath. There are tons of cladding options to choose from, too: rustic clay tiles, sleek pieces of slate, customizable extruded porcelain in bright colors or patterns mimicking marble and wood… the possibilities are endless! As energy codes in the United States continue to strengthen, we’re excited to work on more unique projects like this one that artfully combine old & new materials.
LOCATION: 444 N Orleans, Chicago, 60654
✍️ Von Weise Associates
🏗 Summit Design-Build
🧱 W.B.F. Construction
PRODUCTS SUPPLIED: Interstate Brick
Categories: Commercial + Municipal, Historic Preservation + Adaptive Reuse, Rain Screens + Ventilated Facades