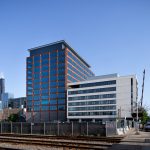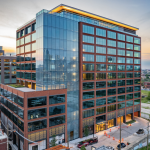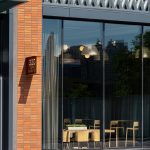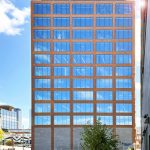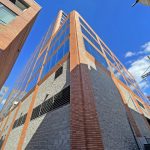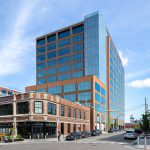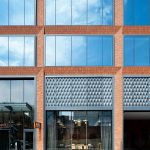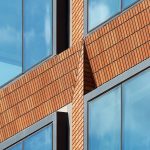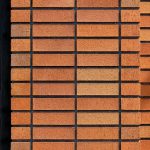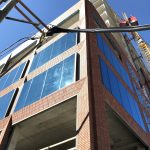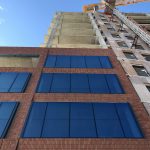It was quite exciting to watch the exterior shell of this Fulton Market project at 320 N Sangamon near completion! We supplied a custom blend of three Metro Brick colors (Main Street, Main Street Flashed & Courtyard), as well as a huge variety of special shapes and sizes.
This expansive, 13-story commercial office building adds over 270,000 square feet of leasable space to Chicago’s booming Fulton Market district. Innovative modern design and construction methods led to the project’s LEED Gold certification, but the property also pays homage to the neighborhood’s industrial history with its lofty ceiling heights and distinctive brick exterior.
Across the façade, translucent volumes of fritted glass and large windows play contrast to faceted precast panels with embedded thin brick. With a location immediately adjacent to three historic properties protected as part of the Fulton Market landmark district, the architects sought a warm masonry color palette that would complement the vintage earth tones of its neighbors. Design choices, such as stepping the tallest floors back from the neighborhood’s main thoroughfare, further harmonize the towering building with its smaller-scale surroundings.
The complex design required use of a brick manufacturer with wide-ranging production capabilities. Full brick and precast-tolerant thin brick in three different sizes (modular, norman, utility) had to be fabricated, along with corner pieces, and two different degrees of custom angled brick for the pitched frames around each window.
After viewing possible color options, guided by their local distributor, the architects decided upon a project-specific blend of three standard hues. The choice aided the aesthetic of the building in numerous ways, adding eye-catching visual intrigue, minimizing massing, and drawing attention to the stack bond pattern. Technical expertise of plant staff ensured cohesive, seamless color across the multi-faceted production run, while close attention to detail by masons and precasters working on the project helped ensure the blend was realized as the architects intended.
As the sun moves through the sky each day, the undulating brick piers paint triangular shadows across each elevation. Window bays appear recessed as if they were carved out of traditional masonry walls. The final result cleverly reinterprets the look of the neighborhood’s classic warehouses, bringing their core design elements into a new architectural era.
LOCATION: 320 N Sangamon St. Chicago, IL 60607
ARCHITECT: Solomon Cordwell Buenz
DEVELOPER: Tishman Speyer
GC: Clark Construction Group
MASON: Bourbon Tile & Marble
PRECASTER: International Concrete Products
PRODUCTS SUPPLIED: Metro Brick
Categories: Commercial + Municipal, Face Brick, Wild Masonry, Thin Brick + Thin Stone
