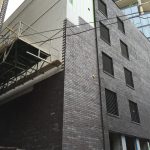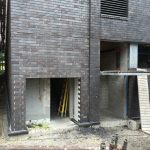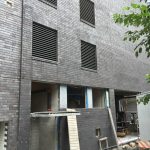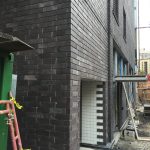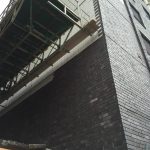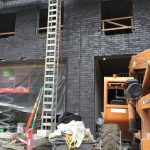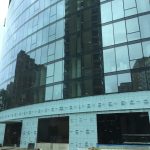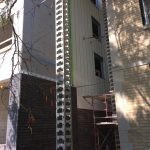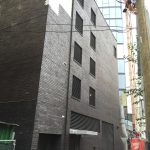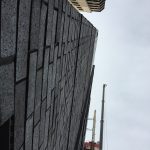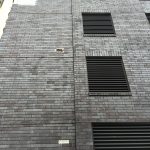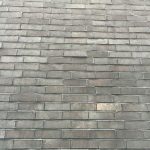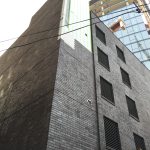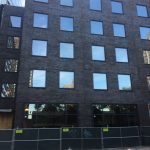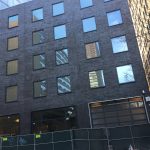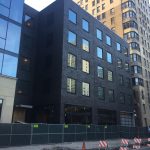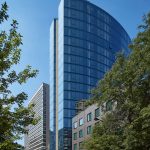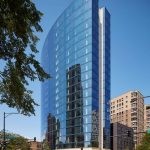When you’re building a new high-rise apartment building in Chicago’s bustling Lakeview neighborhood, creating a place for residents to park is a must — but it’s surprisingly difficult to design a handsome parking garage.
In an effort to please locals and contribute positively to the classic architecture of the surrounding area, the team at Booth Hansen came up with this crafty solution. Believe it or not, this traditional, 5-story masonry structure adjacent to Wirtz Residential is secretly home to 113 cars! Renters with homes in the glassy residential tower next door can make their way through a connecting passageway to climate-controlled parking spaces, while passerby on the street below are treated to a façade that perfectly blends in with the existing streetscape.
We supplied iridescent “Obsidian” black brick from Interstate Brick to this project, in both full bed depth and thin brick. Swipe through the gallery to see some construction photos, which show how the veneer was installed using a metal panel system. Our friends at Tabs Wall Systems have a resource-rich website with tons of information about how these products work, and how architects should detail & spec them. Check it out!
LOCATION: 2950 N Sheridan, Chicago, Illinois
ARCHITECT: Booth Hansen
DEVELOPER: Wirtz Residential
GC: Power Construction
MASON: Jimmy Z Masonry
PRODUCT SUPPLIED: Interstate Brick
