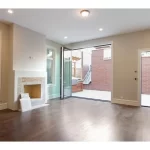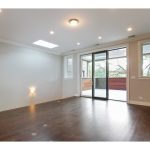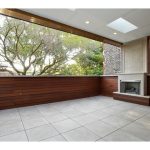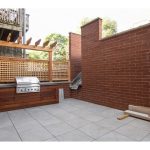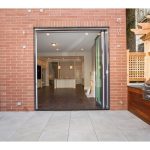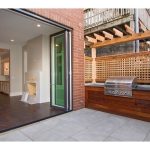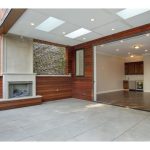Living in the heart of Chicago’s bustling Lincoln Park neighborhood has tons of benefits — you’re steps from many of the city’s best parks, cultural amenities, restaurants, and shops. But you’ll also have to put those dreams of an expansive, suburban-sized backyard on hold…
Fortunately for these homeowners, the crew at SPACE Architects knew a little trick to double the size of compact urban patio spaces. We supplied a set of bifolding LaCantina Doors to both the top floor and first floor of this single family home, allowing the residents to enjoy a seamless connection between indoor & outdoor areas.
At ground level, the folding doors connect an open concept kitchen and dining area to the two-level rear porch. Come summertime, with the doors open wide, food can approach the table from both the indoor oven and the outdoor built-in grill all at the same time.
Upstairs, the third-floor bonus room with kitchenette sits adjacent to a cozy, covered balcony. With this space sure to be the center of any get-together or party, folding the doors aside to combine these enviable hangout areas makes both rooms feel larger. We also love the choice to include a fireplace outside, extending the useable months of the treetop overlook!
Both systems feature LaCantina “Aliwood” construction: durable aluminum on the exterior, with Douglas Fir wood cladding inside (which the family painted white to match their decor).
LOCATION: Lincoln Park, Chicago
ARCHITECTURE: SPACE Architects
GC: Little Pink Houses LLC
MASON: EZ Masonry
PRODUCTS SUPPLIED: LaCantina Doors
