Text and photographs by Will Quam for Bricks Incorporated | Download PDF
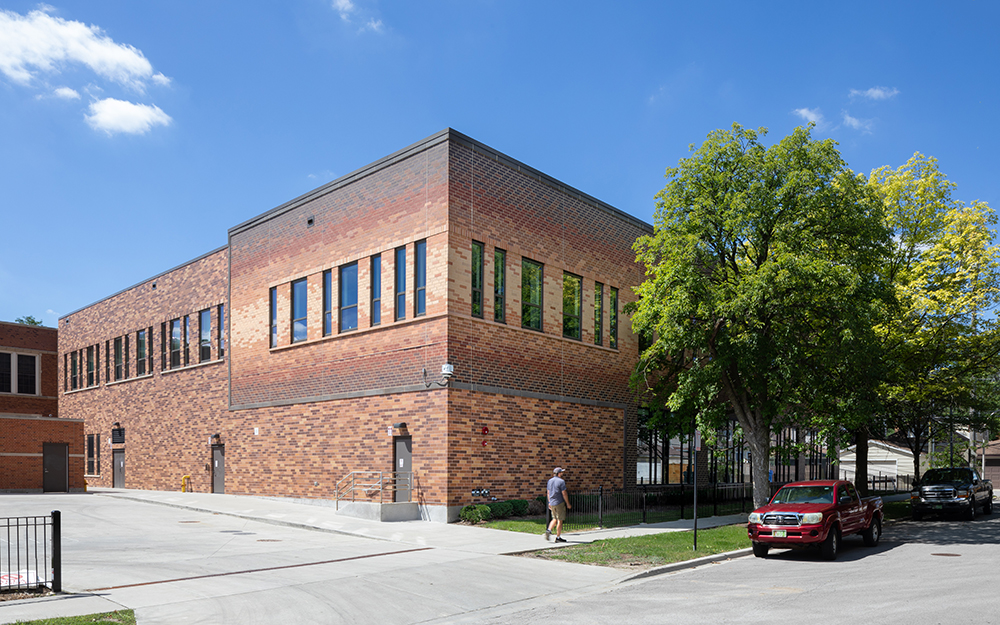
Ebinger Elementary Annex
While Chicago elementary school additions tend to be fairly straightforward, the recently completed Ebinger Elementary School Annex, reflects a new direction in design.
It’s all thanks to a daring architect, leadership willing to push the envelope, and artistic partners in Bricks Incorporated and Interstate Brick.
The annex is a masterstroke in brick design and construction and a testament that brick can seamlessly serve both as a tie to the past and as a modern tool of expression.
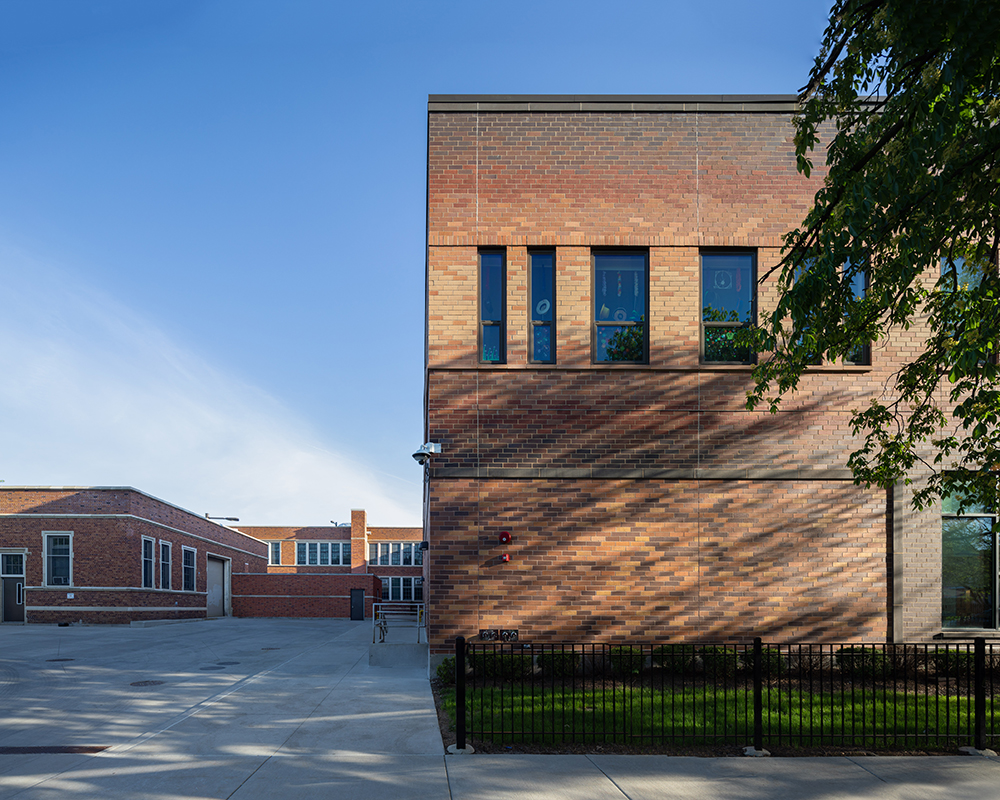
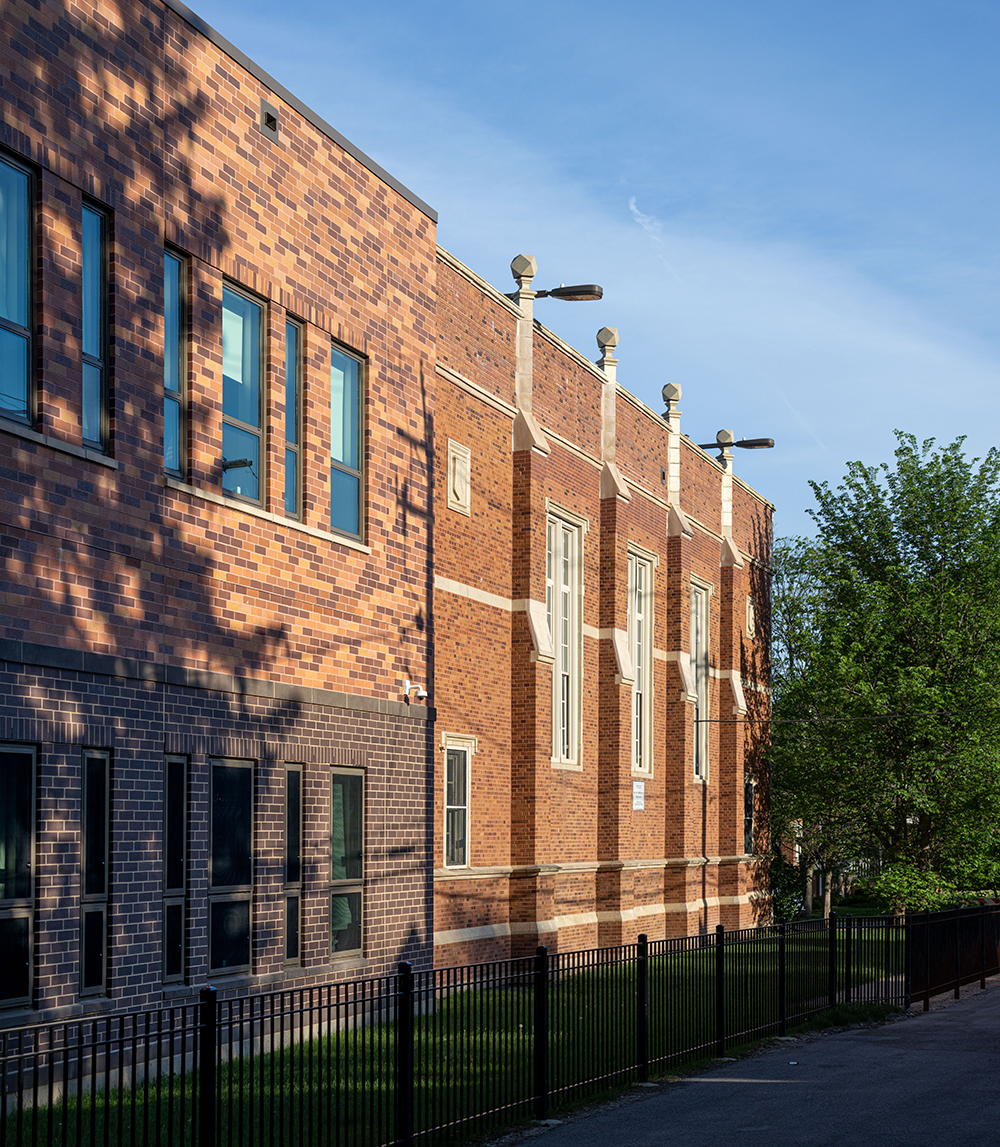
Updating a medieval design
The first challenge was to design a modern-day annex to complement the building’s English-bond brick pattern, decorative spikes, and window bays.
The school’s medieval design was created by John Christensen and built in 1926. By 2018, the school had long-outgrown its original footprint. The construction of a 32,000 square-foot, two-story annex was approved by the Public Building Commission of Chicago (PBC) and the Chicago Public Schools (CPS) building program.
The initial layout and plans were created by SGMN A, Ltd. Architect Cesar Santoy of Studio ARQ in Pilsen was selected to refine the plans to ensure the new interior and exterior would reflect the spirit of the students, the school, and the greater community.
Captivated by brilliance
Seeking inspiration for the project, Santoy and his team toured the school and met with students and teachers. He found it in the school’s art program. “Ultimately, we were inspired by the artwork inside the school itself. Ebinger has a strong art program where the students do a lot of work in mosaics.” said Santoy.
As he explored ideas, Santoy kept thinking about sunbursts. “It was a way of highlighting the brilliance that’s coming from within the classroom.” Yet he wondered how sunbursts would be received by the typically conservative PBC-CPS building program.
Santoy’s initial presentation used a subtle brick gradient around the windows. Surprisingly, the program members were enthusiastic about his idea, and suggested he make the design more expressive.
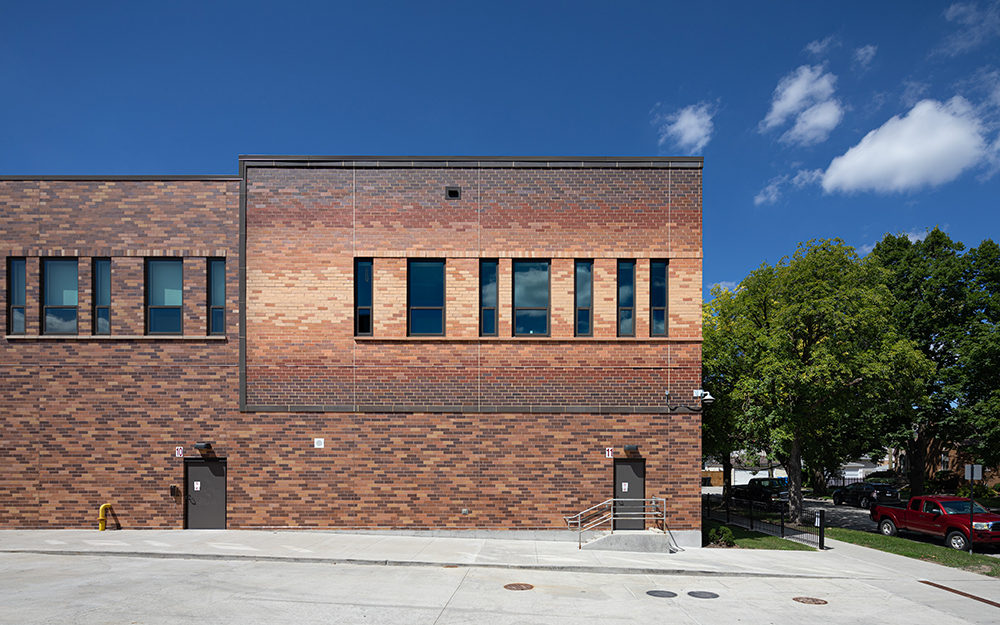
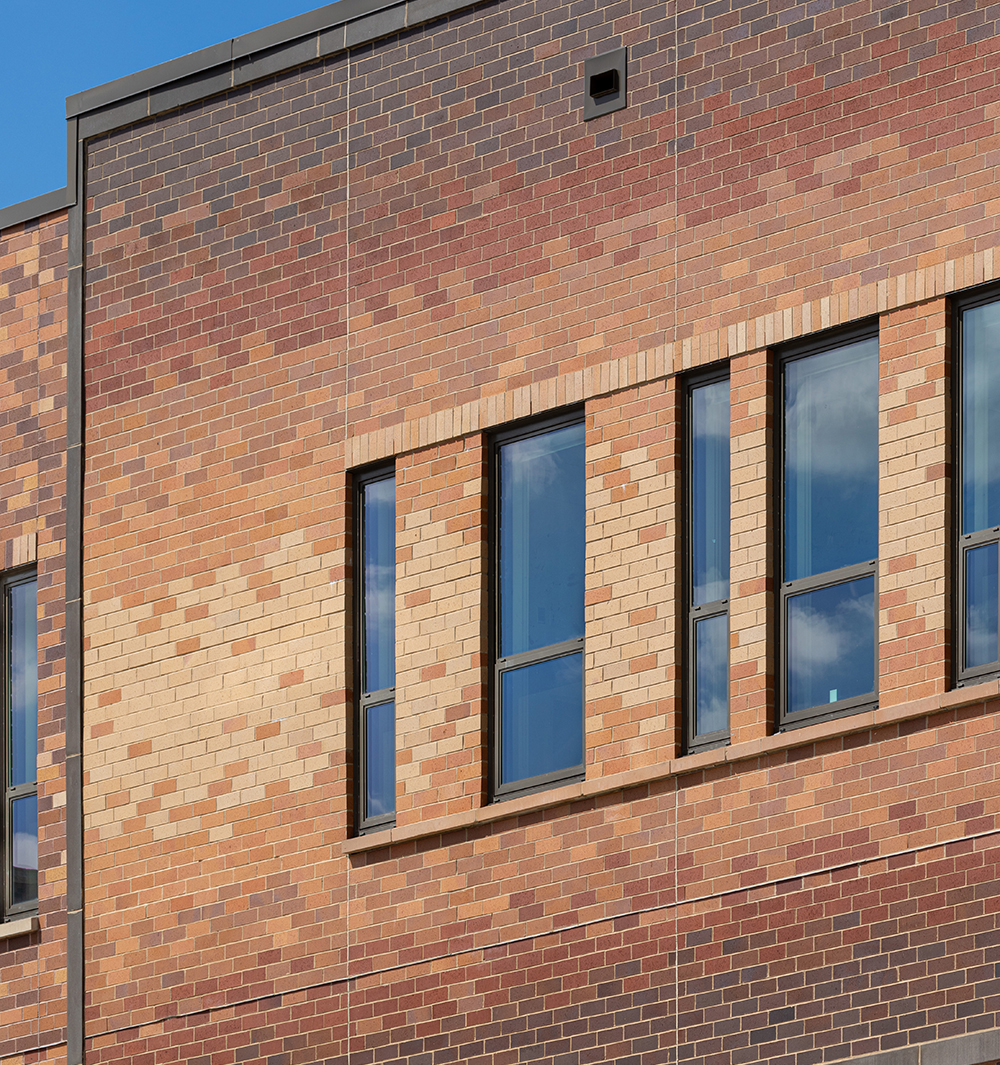
He pushed on to illustrate a magnificent exterior gradient in brick, radiating out from the windows to represent the energy and creativity of the students and teachers while paying homage to the building’s historic bricks. The idea was not only accepted, it was applauded by the building program.
With the design approved, Santoy and his team pondered the next steps, “It became clear that the biggest challenge was going to be in the execution of it.”
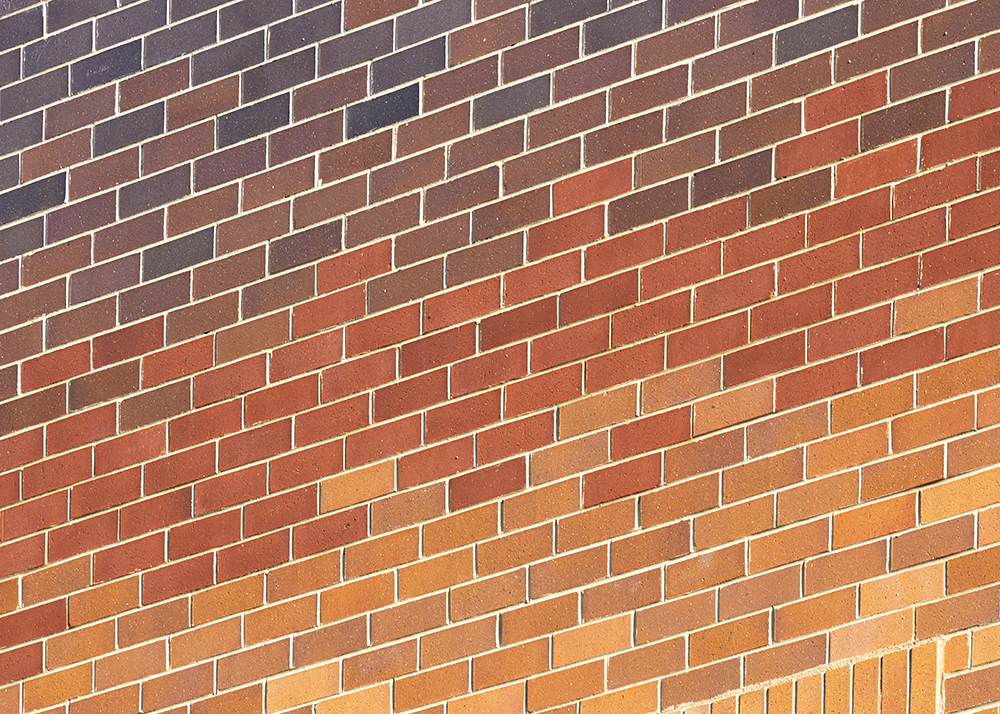
Knowing that execution could be complicated, Santoy contacted Brent Schmitt of Bricks Incorporated, who had the expertise and connections to help the studio achieve their vision. Schmitt said, “The architect’s intent was a lot of fun to interpret. Essentially, we took a sketch and figured out how to pixelate it with brick.”
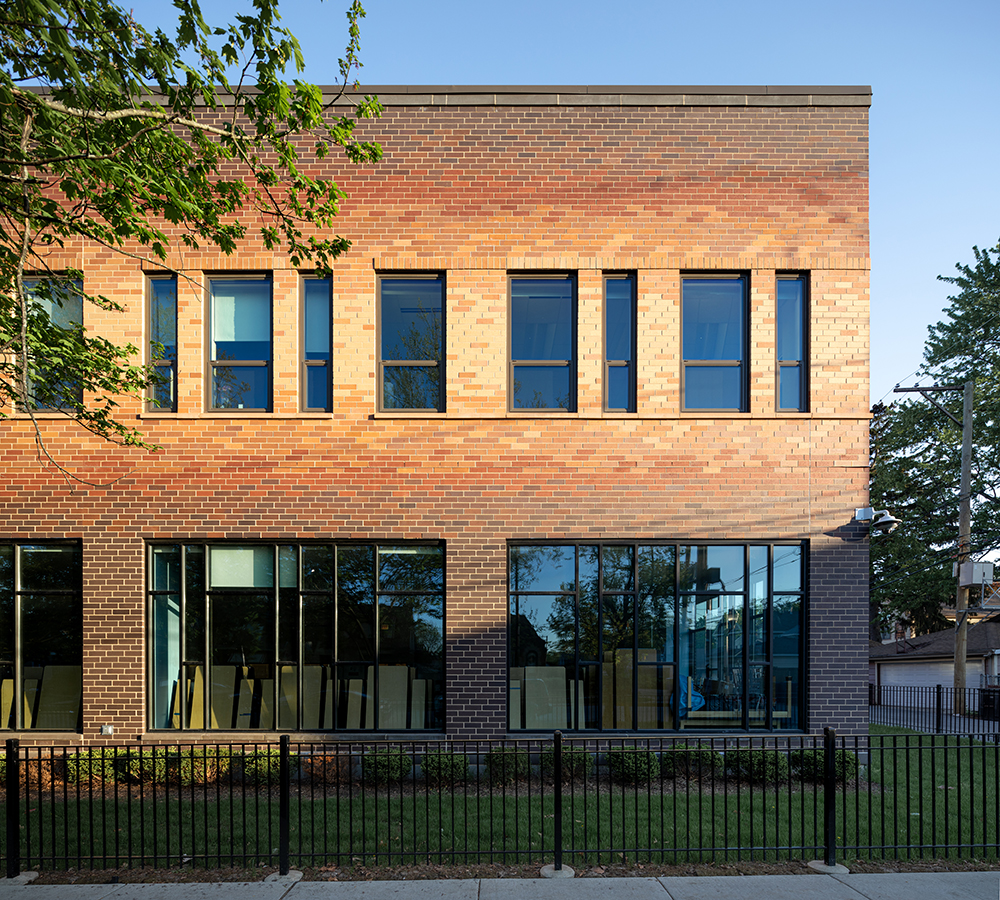
Executing the gradient
The masonry gradient required bricks of multiple colors in uniform sizes, which may seem an easy task to the casual observer. The reality is more complicated because a wall made up of different color bricks requires combining several different firings.
As Schmitt explained, “The problem is that bricks shrink when fired—even within acceptable tolerances. So if you’re not careful you can get slightly different sized bricks fired in the same kiln. Different parts of the kiln can affect color too, you could have lighter colored bricks coming out of the bottom of the kiln and darker at the top.”
After reviewing all of Brick Incorporated’s trusted partners, Schmitt ultimately opted for Interstate Brick. “Interstate is so consistent. They excel at blending multiple colors and multiple firing temperatures.”
Based in Salt Lake City, Utah, Interstate Brick is known for its tight tolerances, and is a long-time partner of Bricks Incorporated. Their offering of colors, textures, and sizes made them an obvious choice for the complicated project. Interstate’s bricks are used in buildings across the country, including many notable structures in and around Chicago.
Schmitt brought Interstate Brick in early in the process, positive that they’d be able to help achieve the gradient envisioned by the architect. Shannon Perry, Interstate’s Midwest Regional Manager, was confident about the project, “Our team is composed of vision-oriented innovators and craftsmen, including an architect, mason, and engineer. Once we understood Santoy’s intent for Ebinger, our team was able to provide a range of solutions.”
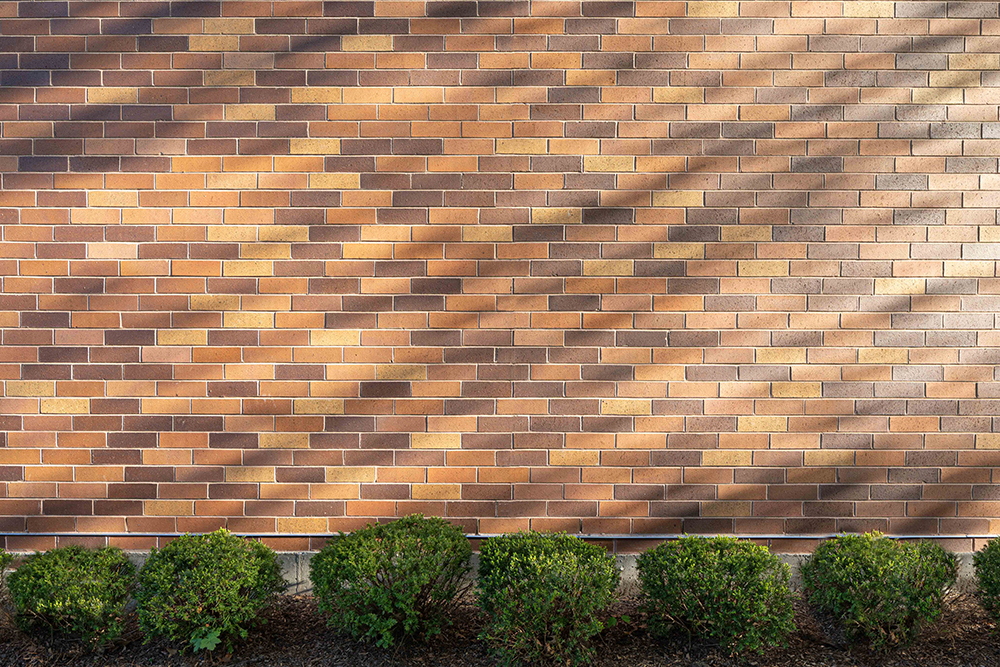
Selecting the colors
Once Santoy pinpointed the palette, Schmitt ordered thin bricks in Santoy’s color selections. “They got right down into the percentage of which colors would match between the old building and the new annex.” said Santoy.
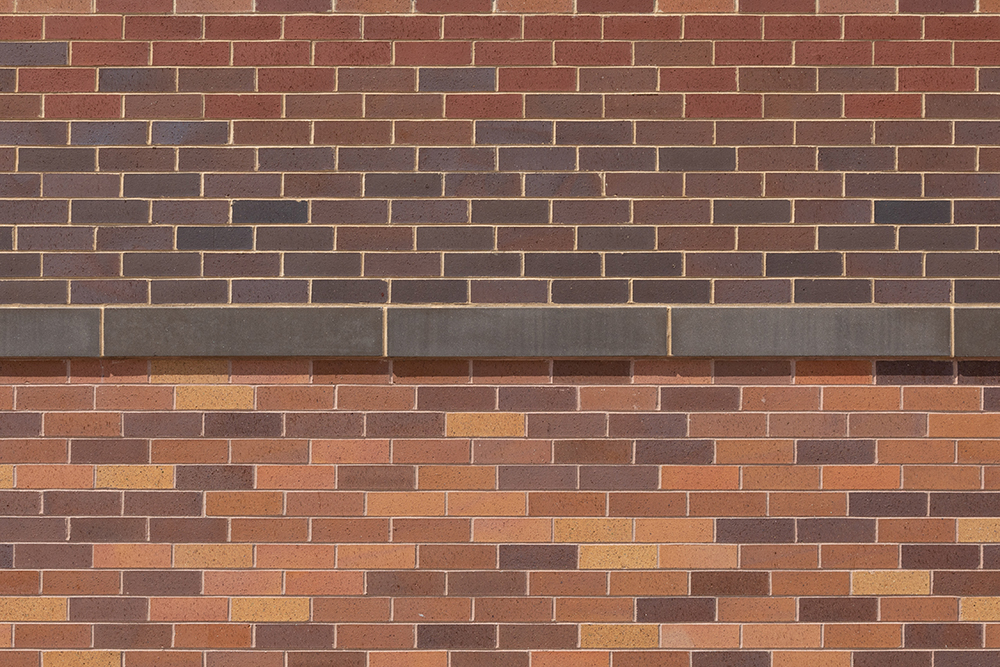
To help Santoy narrow down, Interstate provided small samples of several colors and textures that could work with the buff and gray bricks on the original building. Schmitt then used those samples to create boards that helped Santoy visualize all the ways he could create the gradient, ultimately focusing on a small selection.
Interstate’s range of brick colors allowed for vast design possibilities, which created a new challenge to narrow down the options to select the final colors.
To help Santoy narrow down, Interstate provided small samples of several colors and textures that could work with the buff and gray bricks on the original building. Schmitt then used those samples to create boards that helped Santoy visualize all the ways he could create the gradient, ultimately focusing on a small selection.
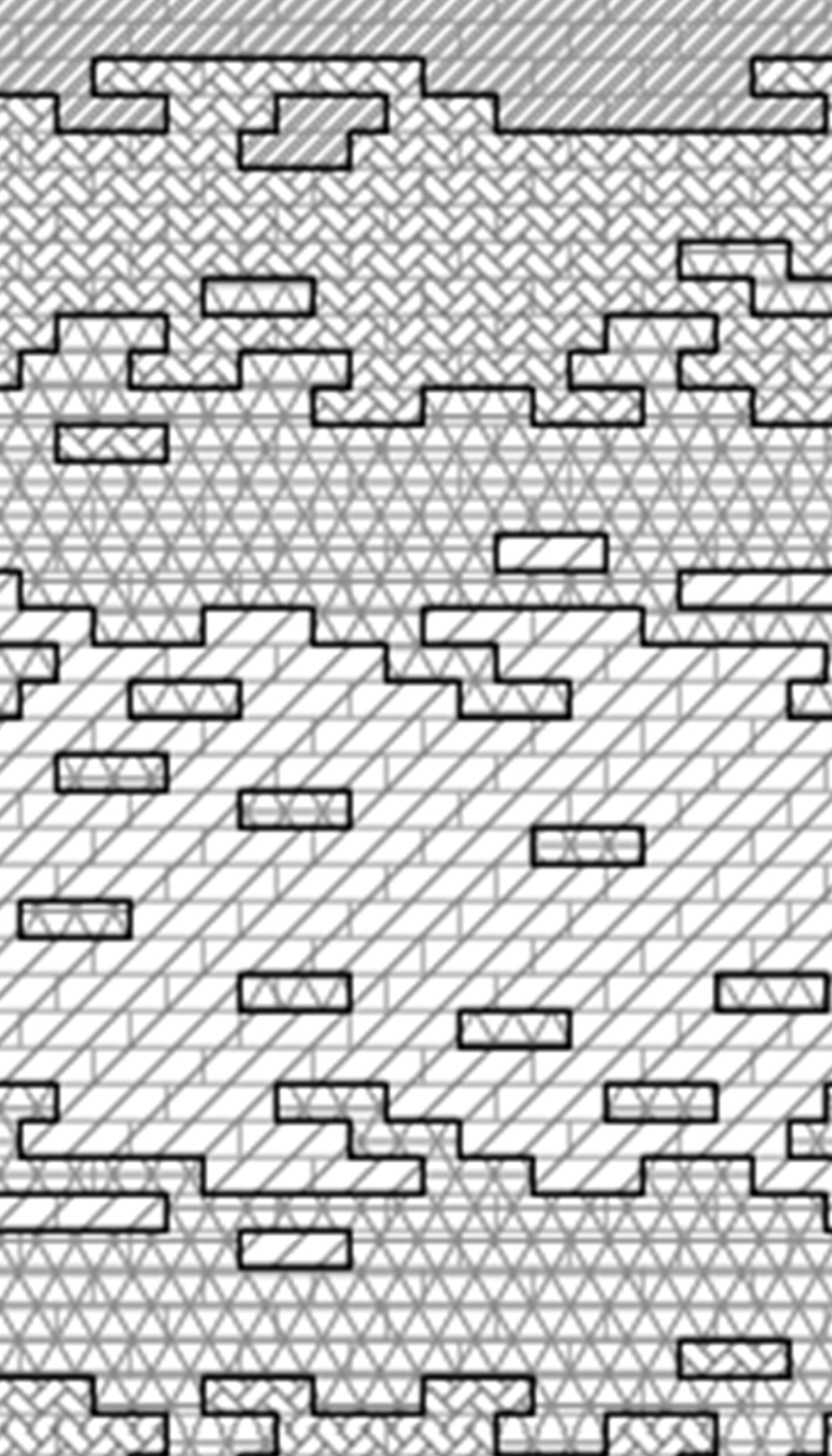
Strategizing the final design
As the brick design was being finalized, Schmitt worked to convey the complicated design details to the masons on the construction site. Normally, masons don’t require instructions, but in this case success would depend upon consensus on the brick installation strategy.

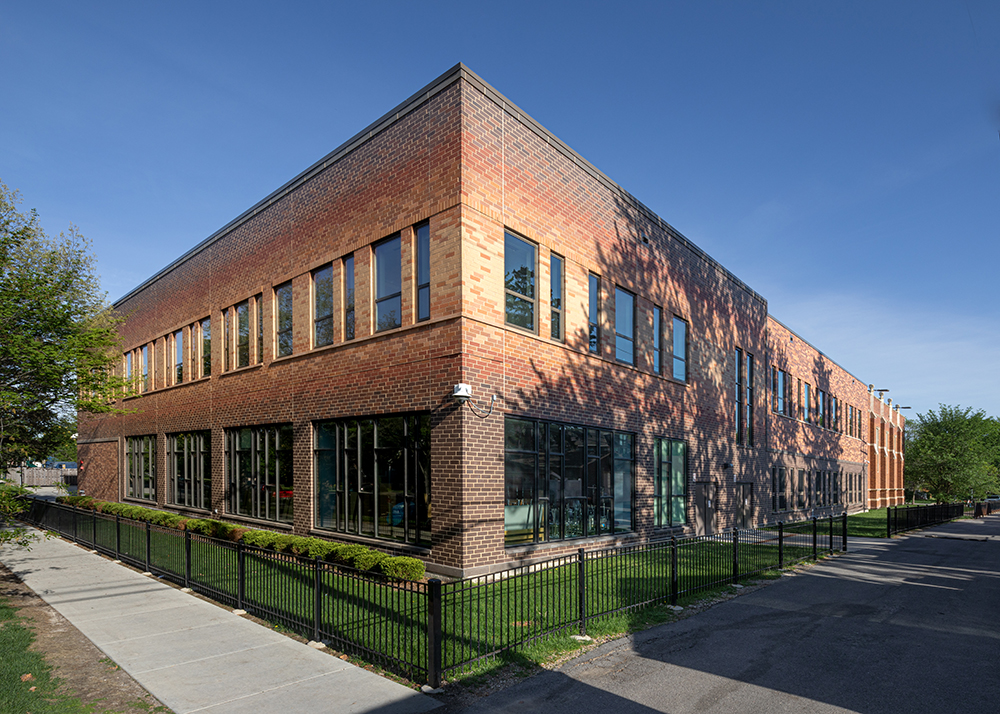
The new annex features the modern gradient pattern, while incorporating bricks that are sized to complement and harmonize with the original 1926 building. The final design showcases how brick can be used as a contemporary art form while creating a bridge to the grandeur of the past.
Santoy was thrilled with the final outcome, “This was a significant project for the firm and we were so fortunate that we had all of the right ingredients, from the client to an enthusiastic and responsive partnership in Bricks, Incorporated and Interstate Brick.”
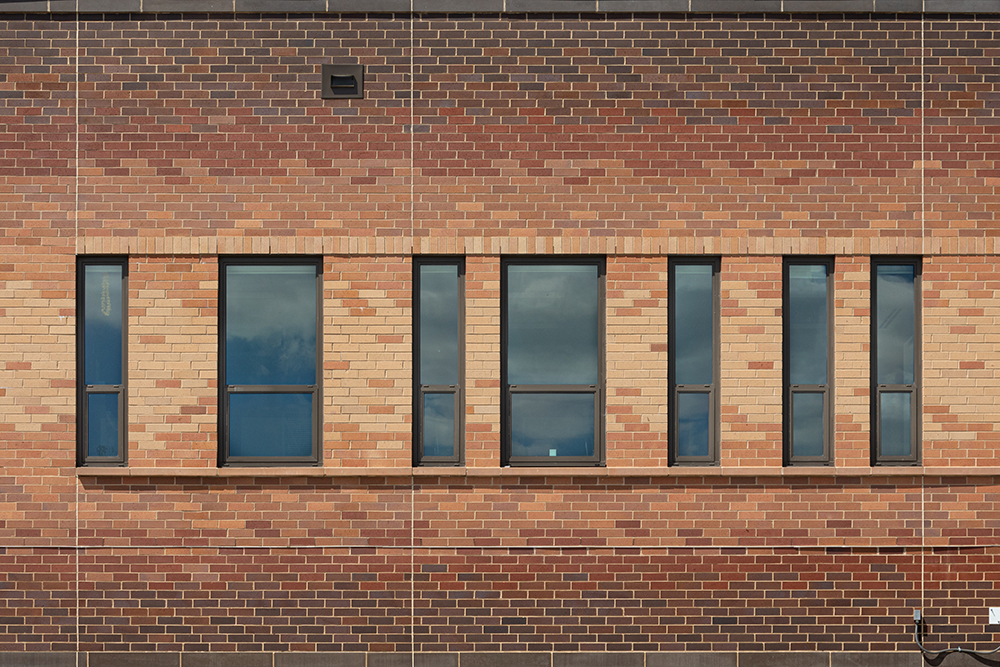
Ebinger Elementary Annex
Client: Chicago Public Schools, Public Buildings Commission
Architect: Studio ARQ
Mason: Vimak Construction & Masonry
Brick: Interstate Brick, Multiple Colors
Case Studies in Brick
Produced by Will Quam
Text by Susan Jenks / Photos by Will Quam