Text and photographs by Will Quam for Bricks Incorporated | Download PDF
As you approach 217-219 N Green Street, the first thing you notice is the corners. The bricks — long, slender, and silver — pull and weave themselves together as they meet. The Green St. building finds tension and release, softness and strength, as the face turns the corner. And as the Fulton Market turns its own corner, the Green St. collaboration between Bureau of Design, Bricks Inc, Shapak Partners, and San Anselmo signals bold new possibilities for the historic neighborhood.
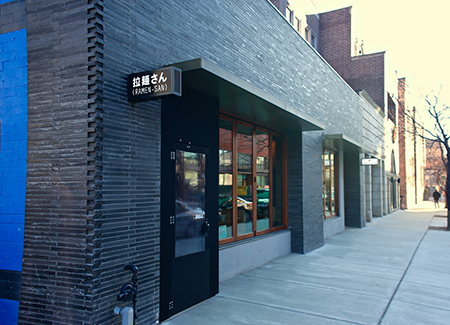
Beginnings
217-219 N Green Street is a single story building tucked among a clutch of warehouses, restaurants, condominiums, and work spaces. Making the building stand out and hold its own was an early challenge for principal architect Tom Nahabedian of Bureau of Architecture and Design. “You’re putting in a small building. There aren’t many single story buildings in the area,” Nahabedian said. “We wanted something that can stand out and is different from what else is going on in the neighborhood.”
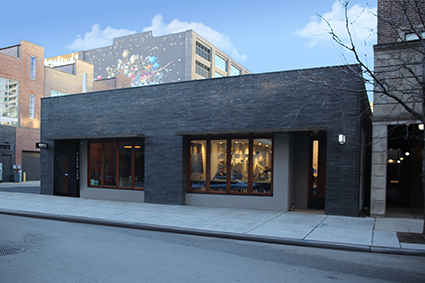
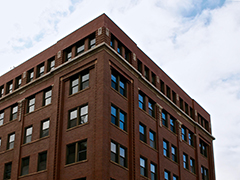
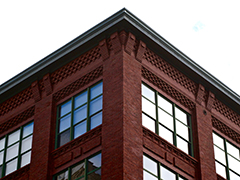
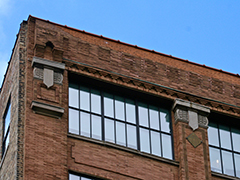
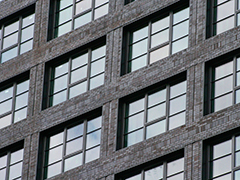
The developer, Jeff Shapak of Shapak Partners, is a longtime admirer of great architecture. At once, he began sending the team pictures of his favorite buildings from across the US and the world. One early iteration of Green St. saw the building covered in glazed white subway tiles, inspired by an NYC bar. Over time, however, the team’s focus inspiration moved from worldwide to local and the materials shifted from tile to masonry. Chicago’s West Loop, after all, is populated by the brick warehouses of this famously fire-phobic city.
For Nahabedian, there were still so many creative moves to make with masonry. Inspired by the long and low shape of the building, the design team turned their eye specifically to slim, long-format brick.
Selecting the brick
Long format traces its history back to bricks used by the Roman Empire in their great constructions. Brent Schmitt of Bricks Inc. sought out this lineage when he connected the Green St. team with San Anselmo, a fifth-generation family masonry company located just outside Venice. For Schmitt, they were the perfect choice of supplier for this unique project.
“At San Anselmo, they just get it,” says Schmitt. “They have such an eye for design. They’re real artisans.”
Founded in 1903, San Anselmo has long been at the forefront of the long format brick movement. San Anselmo can produce up to 30 million brick a year, and most of their production is geared toward creating bespoke bricks for unique projects.
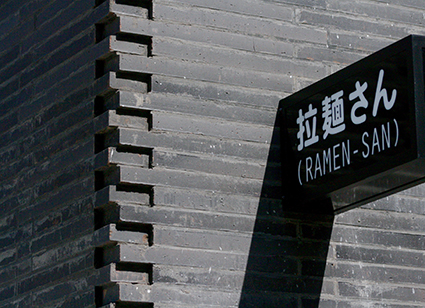
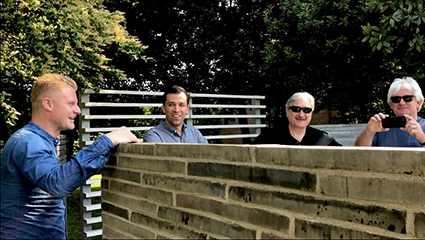
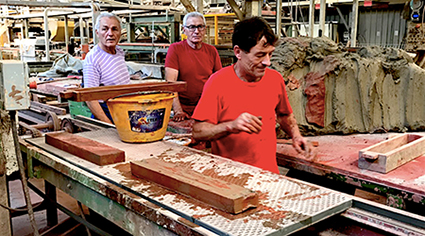
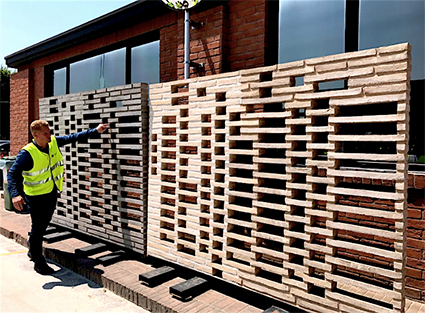
“If we have an architect who is looking for a specific size or specific texture with a specific color, we are able to do it,” says Alberto De Cecchi, Export Sales Manager at San Anselmo . “Even if it’s one piece.”
The production team at San Anselmo works with the architects specifications to create trial runs, so to speak, to get the design of the brick just right. San Anselmo makes bespoke product to fit specifications of color and texture, but also of size, shape, durability, and use.
“We work with architects based on two scopes: aesthetically and technically,” says De Cecchi. “We can have two trials, twenty trials; we are dedicated to getting it right.”
For Green St, this meant creating a long, thin brick of the perfect color and texture. “We made a bespoke grey/black color with just a little shine to the outside of the brick,” says de Cecchi. They achieved this effect by adding a natural pigment to the clay between the drying and firing of the bricks.
The result are 50-centimeter-long bricks ranging in color from a light grey to a darker charcoal — sometimes across the face of a single brick. The bricks are not glazed but, thanks to the treatment the bricks received before firing, they play remarkably well with the light.
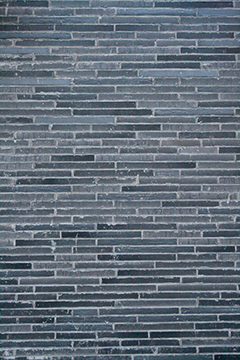
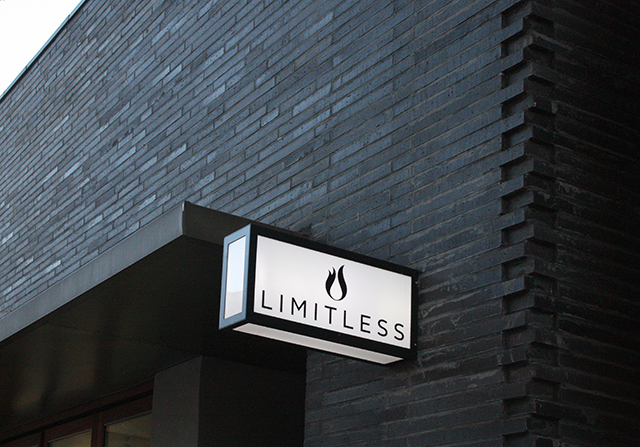
In direct sunlight, the bricks hold the light, making them warm, yet muted. With the rising sun, each brick momentarily picks up and reflects traces of light. As commuters approach the storefront for their morning coffee, the brick around them shimmers the building to life.
Putting it all together
With brick in hand, the architects and masons set out to create a unified whole centered on the brick. At the corners, the bricks overlap like laced fingers, creating a softness at the edge. The bricks turn the corner at their full 50-centimeter length before breaking off into a more irregular size and coursing, something not possible with a more standard-sized product. A 50-centimeter brick may lie next to a 10-centimeter brick, which in lies over a 27-centimeter brick, and so on.
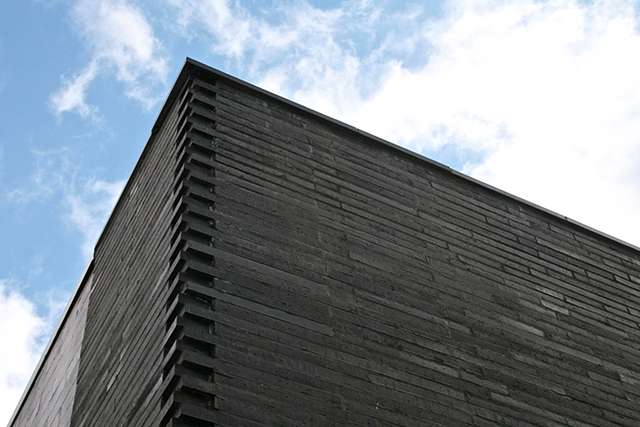
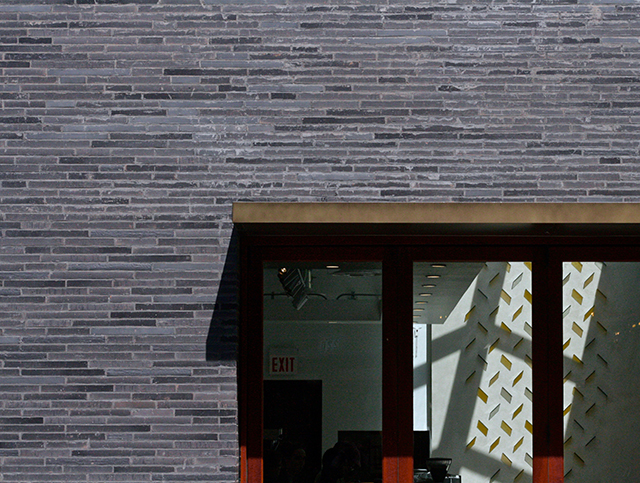
This effect was achieved by cutting larger bricks down to a smaller size, but also by embracing the reality of breakage on the job. As a brick broke, its edges were cleaned up and it was added back into the whole.
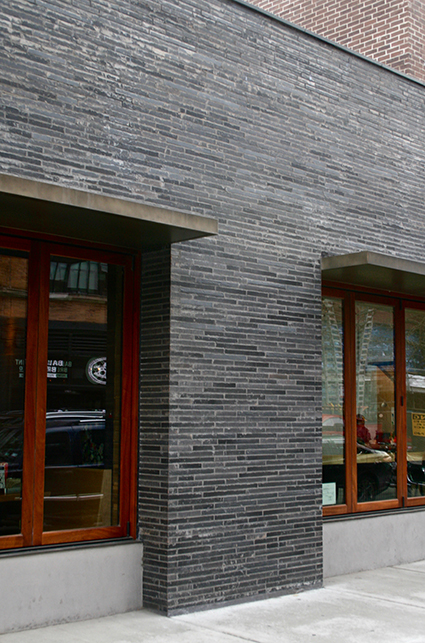
The result is a surprisingly soft face for a highly symmetrical building. The surface blends together like a tapestry, two storefronts knit together by brick.
Where the wall tucks back into the entryway, the design team chose to feature the point where brick turns into stucco rather than hide it. Echoing the laced corners, the bricks meet the stucco like threads before turning and joining the textile facade of the building.
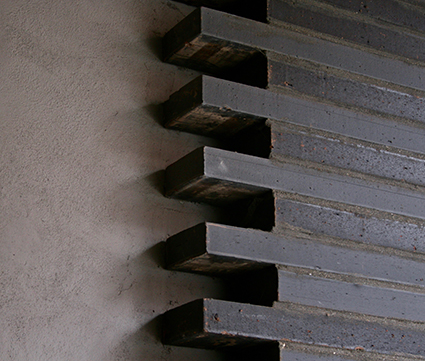
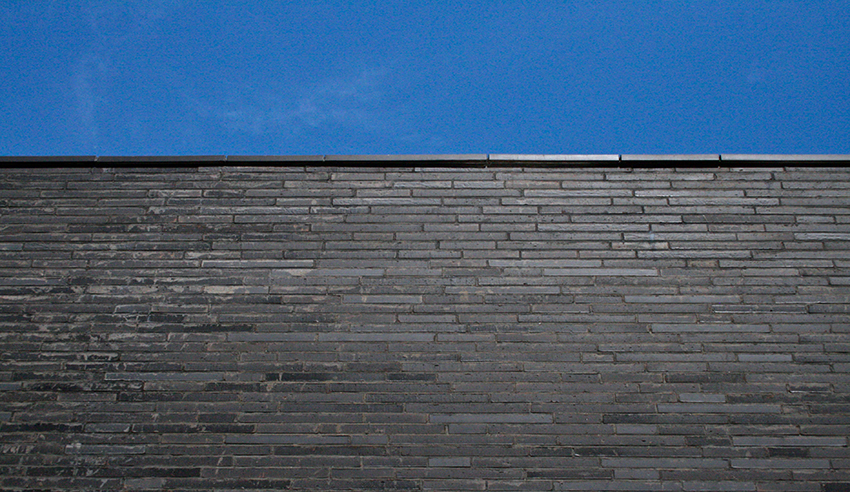
“It turns the corner and becomes this field of brick,” says Nahabedian. “This field of darkness, of solidify, of masonry.”
Afterward
Though the building falls outside the historic area, the team took the design to the landmarks commission for their blessing. “They loved it,” says Nahabedian. “And we’re now working with Bricks Inc. on another long format brick project just half a block away… Pushing it to the next level.”
“Bricks Inc was phenomenal and proactive from the get go.” adds Nahabedian. “Brent’s knowledge of material and sourcing is great. It was a great team collaboration.”
“We listen to what the designer is asking for,” says Brent Schmitt. “We don’t just try to sell what we’re trying to move. We cater to the designer. We’re not throwing 50 samples at them. We collect the information that they’re conveying to us, and once we’ve done the tailoring we present them with 10 or so options that really hit what they need.”
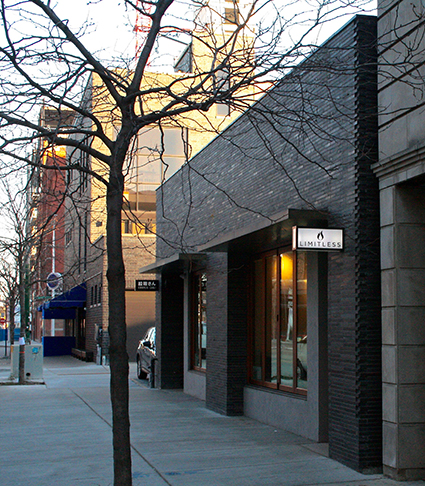
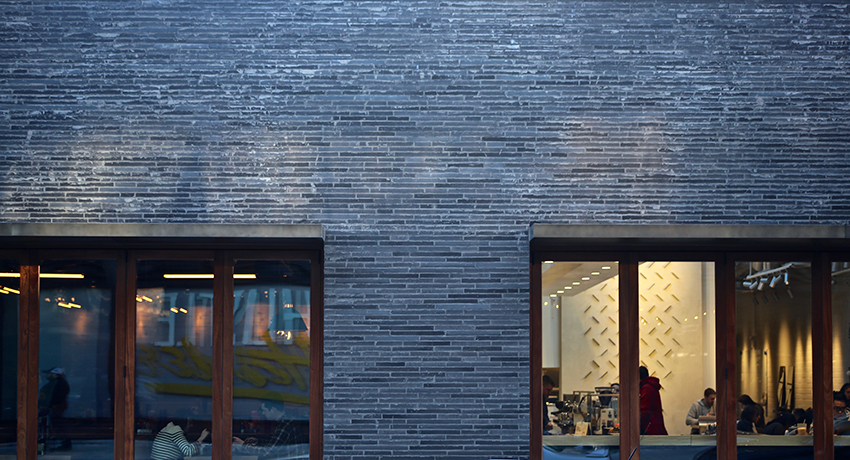
With it’s long format brick, 217-219 N Green Street is the perfect blending of architecture, masonry, and history. The San Anselmo long format brick stretches the building from a traditional storefront into an architectural statement.
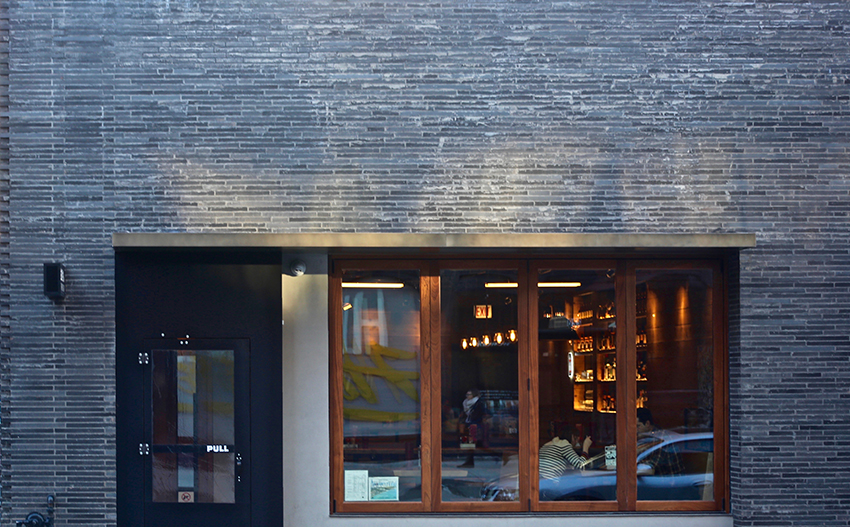
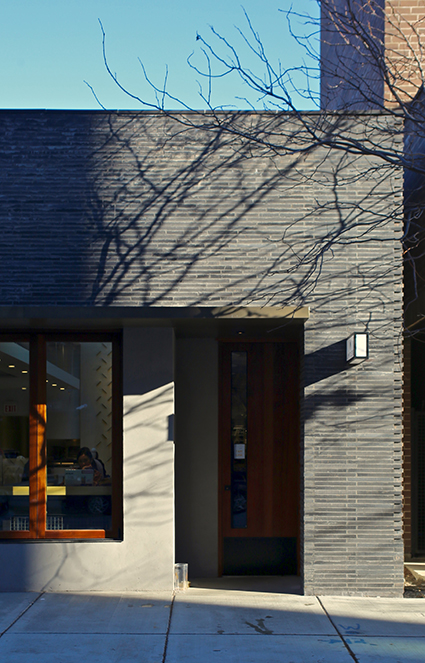
217-219 N Green Street Chicago, IL 60607
Architect: Tom Nahabedian and Mig Rod – Bureau of
Architecture and Design,
General Contractor: LG Development
Mason: Gerry Brady – EnZ Masonry
Owner: Jeff Shapack – Shapack Partners
Brick: San Anselmo “LOFS” Black in 50cm Long
Format with dragwire and rolled textures.